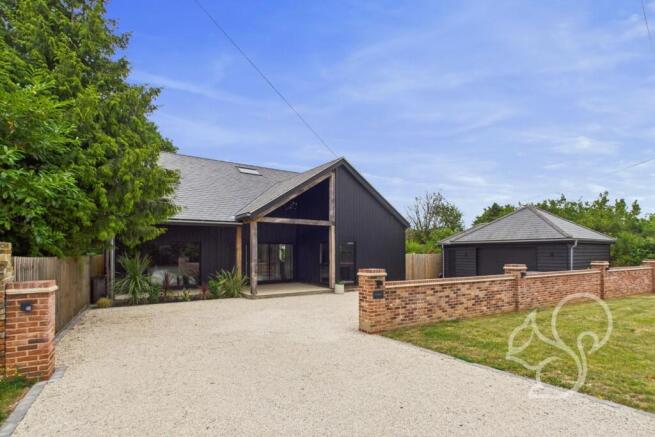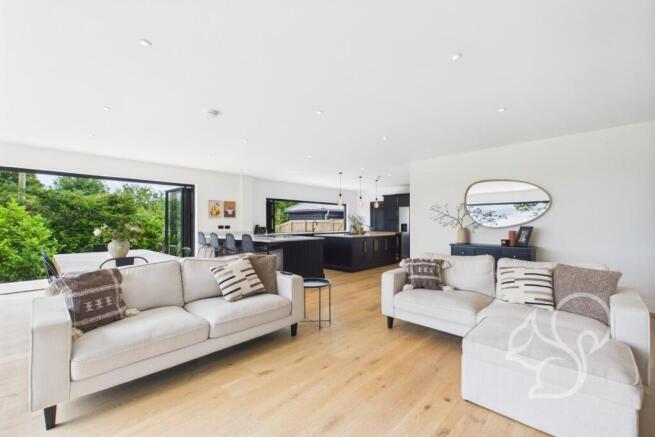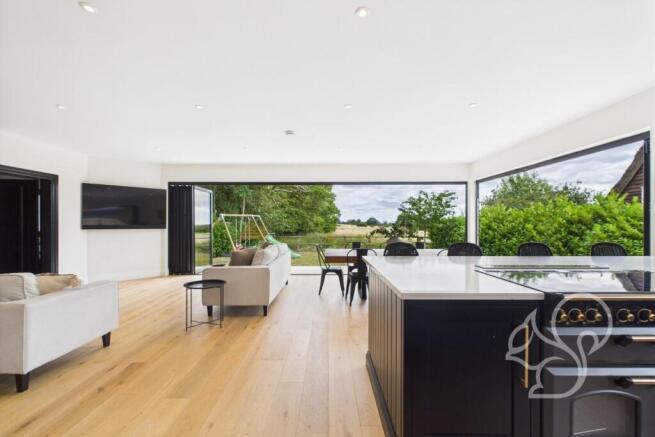
Layer Breton Hill, Layer Breton

- PROPERTY TYPE
Detached
- BEDROOMS
4
- BATHROOMS
4
- SIZE
3,239 sq ft
301 sq m
- TENUREDescribes how you own a property. There are different types of tenure - freehold, leasehold, and commonhold.Read more about tenure in our glossary page.
Freehold
Key features
- Over 3,000 sq ft of beautifully appointed living space across two floors - property benefits from having no onward chain
- Sought-after Layer Breton village location with stunning, uninterrupted field views
- Exceptional open-plan kitchen, dining and living area with bi-fold doors and bespoke shaker kitchen
- Additional two reception rooms — ideal for formal lounge, games room, or flexible use
- Dedicated home office, perfect for remote working
- Impressive galleried landing with vaulted ceilings and exposed beams
- Luxurious principal suite with walk-in wardrobe, air-conditioning and deluxe en-suite
- Three further double bedrooms, including second en-suite and built-in storage throughout
- Substantial L-shaped garden, raised patio, and far-reaching countryside views
- Double garage (part converted to gym), large driveway, and air source heat pump for efficient heating
Description
Upon entering, the sense of space and quality is immediately apparent. A grand entrance hall welcomes you with its elegant swooped staircase, providing a striking architectural focal point and setting the tone for the accommodation that follows.
To the rear of the property lies the stunning open-plan kitchen, dining, and living area, offering the ultimate social and family hub. The space is flooded with natural light from multiple sets of bi-folding doors, which seamlessly connect the interior to the garden and allow for uninterrupted views over the rolling countryside beyond.
The bespoke shaker-style kitchen has been thoughtfully designed with both aesthetics and practicality in mind. It boasts an extensive range of low-level cupboard units, topped with luxurious granite work surfaces, and is fully equipped with a range of high-end, integrated appliances. Above one run of the cabinetry, cleverly designed bi-folding windows open out onto the rear patio area, creating a lovely indoor-outdoor connection ideal for entertaining or watching over the garden.
Adjacent to the kitchen is a generously proportioned utility room, finished to the same high standard, offering additional storage, appliance space, and a charming stable-style door providing further access to the rear garden. Discreetly positioned off the utility is a dedicated home office, providing an ideal, quiet space for remote working or study.
The ground floor also offers two additional reception rooms, currently arranged as a comfortable formal lounge which boasts air con and a vibrant games room, offering flexibility for growing families, those who enjoy entertaining, or those seeking multi-generational living options.
Completing the ground floor is a contemporary cloakroom/WC, and the entire ground floor benefits from underfloor heating, ensuring maximum comfort throughout the seasons.
A beautiful galleried landing with vaulted ceilings and exposed timber beams adds character and charm to the first floor, whilst providing access to the spacious and well-appointed bedrooms.
The principal suite is a true retreat, featuring ample space for a seating area, along with a walk-in wardrobe, additional built-in storage, and a discreet air-conditioning unit for year-round comfort. The luxurious en-suite bathroom is finished to the highest standard, complete with a freestanding roll-top bath, an expansive double walk-in shower, WC, stylish wash basin, and heated towel rail.
A second generous double bedroom benefits from its own modern en-suite shower room and built-in wardrobe space, offering privacy and convenience for family members or guests.
Two further double bedrooms, both featuring integrated wardrobes and storage, are serviced by a beautifully finished family bathroom, fully tiled from floor to ceiling and featuring a freestanding roll-top bath, a large walk-in shower, WC, and his & hers sinks, perfect for family life.
The property is set on a substantial plot with a beautifully maintained, L-shaped rear garden, designed to make the most of the idyllic setting. A raised patio area provides the perfect space for al-fresco dining and summer entertaining, with steps leading down to an expansive lawn, all of which enjoy panoramic, uninterrupted views over open farmland — a truly peaceful and private outlook.
To the side, double wooden gates provide vehicular access to the front of the property, where a large stone driveway offers ample off-road parking for multiple vehicles. The property also boasts a double garage, currently divided into two distinct spaces — one side fitted out as a home gym, while the other provides practical storage.
The home benefits from an eco-friendly air source heat pump, providing efficient heating solutions in line with modern energy standards.
Situated in the quaint and well-regarded village of Layer Breton, this home offers the perfect balance between countryside living and urban convenience. The village enjoys excellent access to Colchester, providing a wide range of amenities, highly regarded schooling, shops, and transport links, including easy connections to the A12 and mainline rail services for commuters.
Brochures
Layer Breton Hill, Layer BretonBrochure- COUNCIL TAXA payment made to your local authority in order to pay for local services like schools, libraries, and refuse collection. The amount you pay depends on the value of the property.Read more about council Tax in our glossary page.
- Band: D
- PARKINGDetails of how and where vehicles can be parked, and any associated costs.Read more about parking in our glossary page.
- Yes
- GARDENA property has access to an outdoor space, which could be private or shared.
- Yes
- ACCESSIBILITYHow a property has been adapted to meet the needs of vulnerable or disabled individuals.Read more about accessibility in our glossary page.
- Ask agent
Layer Breton Hill, Layer Breton
Add an important place to see how long it'd take to get there from our property listings.
__mins driving to your place
Get an instant, personalised result:
- Show sellers you’re serious
- Secure viewings faster with agents
- No impact on your credit score
Your mortgage
Notes
Staying secure when looking for property
Ensure you're up to date with our latest advice on how to avoid fraud or scams when looking for property online.
Visit our security centre to find out moreDisclaimer - Property reference 34012242. The information displayed about this property comprises a property advertisement. Rightmove.co.uk makes no warranty as to the accuracy or completeness of the advertisement or any linked or associated information, and Rightmove has no control over the content. This property advertisement does not constitute property particulars. The information is provided and maintained by Oakheart Property, Colchester. Please contact the selling agent or developer directly to obtain any information which may be available under the terms of The Energy Performance of Buildings (Certificates and Inspections) (England and Wales) Regulations 2007 or the Home Report if in relation to a residential property in Scotland.
*This is the average speed from the provider with the fastest broadband package available at this postcode. The average speed displayed is based on the download speeds of at least 50% of customers at peak time (8pm to 10pm). Fibre/cable services at the postcode are subject to availability and may differ between properties within a postcode. Speeds can be affected by a range of technical and environmental factors. The speed at the property may be lower than that listed above. You can check the estimated speed and confirm availability to a property prior to purchasing on the broadband provider's website. Providers may increase charges. The information is provided and maintained by Decision Technologies Limited. **This is indicative only and based on a 2-person household with multiple devices and simultaneous usage. Broadband performance is affected by multiple factors including number of occupants and devices, simultaneous usage, router range etc. For more information speak to your broadband provider.
Map data ©OpenStreetMap contributors.






