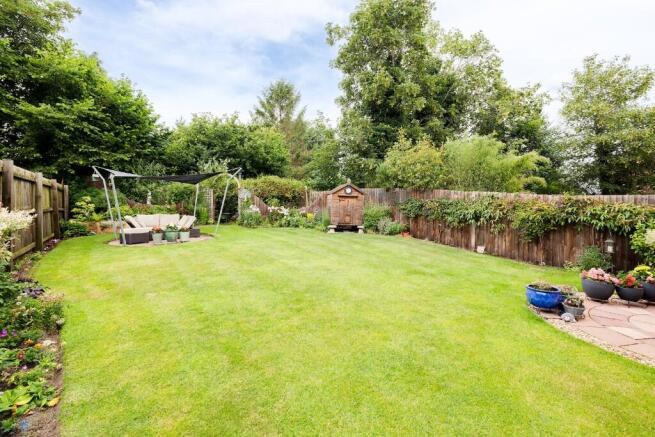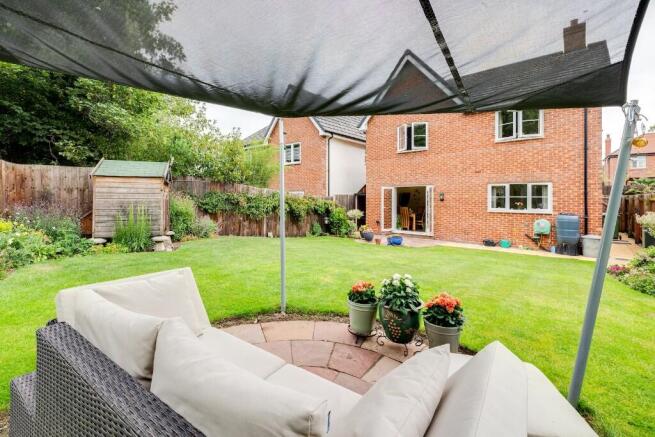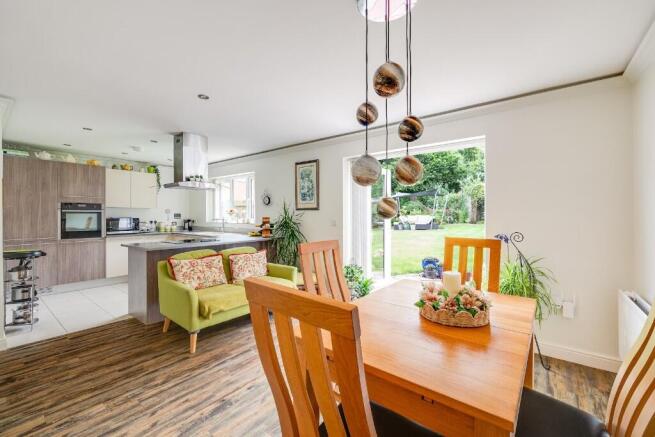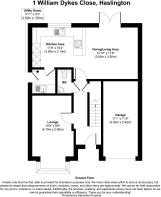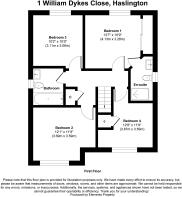1 William Dykes Close, Haslington - Modern Home with Stunning Garden & Open-Plan Living

- PROPERTY TYPE
Detached
- BEDROOMS
4
- BATHROOMS
2
- SIZE
1,270 sq ft
118 sq m
- TENUREDescribes how you own a property. There are different types of tenure - freehold, leasehold, and commonhold.Read more about tenure in our glossary page.
Freehold
Key features
- Spacious open-plan kitchen, dining & living space with softly concealed lighting that transforms the mood
- Sleek design features, including a glass balustrade staircase that opens up the space beautifully
- Gorgeous garden with multiple patios, lawn, and a wild garden zone
- Integral garage, currently used as a workshop + clever hidden garden storage
- Drive with two parking spaces, including a discreetly hidden lawn-effect reinforced mesh bay
- Utility room + downstairs WC - keeps life tidy and practical
- Quiet cul-de-sac in a small modern development right in the heart of the village
- 10 minutes to Crewe mainline station and near the M6
- Catchment for excellent schools, walkable to local village amenities
- Move-in ready - modern, meticulously maintained and full of light
Description
Key Features & Design Highlights
* Contemporary Design: Step into an elegant entrance hall and be greeted by a glass-balustraded staircase - a striking modern feature that sets the tone for the rest of the home. Every detail has been thoughtfully designed for style and comfort, giving the house a show-home quality finish, ready for you to decide whether you want to go contemporary or traditional with your furnishing style.
* Open-Plan Living: The heart of this home is a stunning open-plan kitchen, dining and living area that perfectly suits modern family life. This expansive space is filled with natural light and flows effortlessly into the garden through wide-opening doors, ideal for both everyday living and entertaining. The kitchen itself boasts sleek cabinetry, ample storage, and subtle ambient lighting, making it a chef's dream as well as a social hub for family and friends.
* Bedrooms with an en-suite to the master: three double bedrooms and a single, currently kitted out as a dressing room, provide flexibility for families, guests, or a home office setup. Plenty of storage throughout means everything has its place - an often overlooked but in-demand feature.
* Utility & Garage: A handy utility room keeps laundry and cleaning tasks out of sight, preserving the calm of the open-plan living space. The home also includes an integral garage, currently used as a workshop - perfect for DIY enthusiasts or extra storage. To maximise space, there's covered side storage specifically for lawnmowers and garden equipment, freeing up the garage for hobbies or parking. Additionally, a convenient downstairs WC (cloakroom) is located off the hall for guests and day-to-day ease.
Gorgeous Garden & Outdoor Living Space
One of the standout features of 1 Willam Dykes Close is its absolutely gorgeous garden, which truly sets this home apart. In fact, outdoor spaces rank first among UK homebuyer priorities, and it's easy to see why with this garden:
* Multiple Outdoor Zones: The garden has been thoughtfully landscaped into distinct areas for relaxation and entertainment. Directly off the living area is a spacious patio terrace, perfect for alfresco dining and summer BBQs. Imagine hosting family gatherings here, with the seamless indoor-outdoor flow.
* Manicured Lawns & Play Space: Beyond the patio, you'll find a well-kept lawn, offering plenty of space for children to play or for you to simply bask in the sunshine. The lawn is lush and level - an ideal spot for a game of football with the kids or relaxing on a picnic blanket.
* Wild Garden Retreat: At the far end of the plot lies a charming wild garden area, deliberately cultivated as a mini nature reserve. This area is a haven for wildlife - birds, butterflies, and pollinators - adding a sense of countryside tranquillity to your back garden. It's a peaceful retreat where you can enjoy nature's sights and sounds, or perhaps grow a few wildflowers of your own.
* Privacy & Ambiance: The entire garden is beautifully bordered with mature planting, providing privacy and a lovely green backdrop. Different patio nooks allow you to chase the sun or find shade throughout the day. Whether you're enjoying morning coffee on the stone terrace or unwinding under the stars with subtle garden lighting in the evening, this outdoor space offers year-round delight. It truly feels like an extension of the living area - doubling your space for enjoyment and relaxation.
Location, Location, Location
Situated in a small exclusive development in the heart of Haslington, this home enjoys the benefits of village charm combined with superb connectivity and amenities:
* Village Amenities: Haslington is a thriving village community that offers everything you might need - from shops, cafes, and traditional pubs to doctors' services and local amenities. There's a real sense of community here, with parks and recreational facilities nearby, making it ideal for families.
* Great for Families: The property is located within the catchment area of excellent schools (primary and secondary), making the school run a simple walk or short drive. The safe, cul-de-sac feel of the development means children can play or ride bikes with peace of mind. Neighbours are friendly, and the area has a welcoming, residential atmosphere.
* Commuter Convenience: Despite its tranquil setting, 1 William Dykes Close is extremely well-connected. Crewe Mainline Station is just a 10-minute drive away, putting London, Manchester, and other major cities within easy reach by direct trains. For drivers, the M6 motorway is only a few minutes away, making commuting or travelling further afield straightforward. You truly get the best of both worlds: a quiet village life with big-city connectivity.
* Quiet and Private: Being in a small development means there's no heavy traffic or noise outside your door. The street is private and well-maintained, with an open, uncluttered feel. It's the kind of place where you can enjoy an evening stroll and get to know your neighbours.
Additional Highlights
* Parking: The property offers two private parking spaces on the driveway. Ingeniously, one parking spot has been designed with a special grass reinforcement mesh, so it looks like a lawn when not in use - a discreet solution that maintains curb appeal while providing ample parking for two cars (plus the garage space if needed). Visitors can also find easy on-street parking within the development.
* Energy Efficiency: As a modern build, the house benefits from double glazing and efficient insulation, keeping it cosy in winter and cool in summer. EPC rating: B
* Move-In Ready: No work needed here - simply move in and start enjoying. The interiors are finished in neutral, elegant tones and have been maintained meticulously. It's a turn-key home in every sense, allowing you to avoid renovation stress and instead spend your time enjoying the space, inside and out.
* Ideal for Families or Downsizers: With its open-plan layout and manageable, well-designed space, the home would suit a growing family seeking room to live and play. At the same time, the convenience of the layout (for example, a downstairs WC, a versatile ground-floor living space, and manageable garden size) makes it equally attractive for downsizers who want modern comfort and a beautiful garden without excessive upkeep. The flexibility in how the space can be used means it can adapt to your lifestyle - whether you need a home office, a playroom, or hobby workshop, 1 William Dykes Close can accommodate it.
In summary, 1 William Dykes Close offers a unique chance to enjoy modern living at its finest in a location that's hard to beat. Properties of this calibre - combining style, functionality, and outdoor living - are extremely popular on the market right now. If you've been searching for a home that "has it all," this could be the one.
Schedule a Viewing Today
You have to see this home in person to truly appreciate its magic.
Don't wait - get in touch with Houz Hunters today to arrange a private viewing. Come and feel the wow factor for yourself, and be prepared to fall in love at first sight!
- COUNCIL TAXA payment made to your local authority in order to pay for local services like schools, libraries, and refuse collection. The amount you pay depends on the value of the property.Read more about council Tax in our glossary page.
- Ask agent
- PARKINGDetails of how and where vehicles can be parked, and any associated costs.Read more about parking in our glossary page.
- Garage,Driveway
- GARDENA property has access to an outdoor space, which could be private or shared.
- Front garden,Patio,Enclosed garden,Rear garden
- ACCESSIBILITYHow a property has been adapted to meet the needs of vulnerable or disabled individuals.Read more about accessibility in our glossary page.
- Ask agent
1 William Dykes Close, Haslington - Modern Home with Stunning Garden & Open-Plan Living
Add an important place to see how long it'd take to get there from our property listings.
__mins driving to your place
Get an instant, personalised result:
- Show sellers you’re serious
- Secure viewings faster with agents
- No impact on your credit score
Your mortgage
Notes
Staying secure when looking for property
Ensure you're up to date with our latest advice on how to avoid fraud or scams when looking for property online.
Visit our security centre to find out moreDisclaimer - Property reference 0016. The information displayed about this property comprises a property advertisement. Rightmove.co.uk makes no warranty as to the accuracy or completeness of the advertisement or any linked or associated information, and Rightmove has no control over the content. This property advertisement does not constitute property particulars. The information is provided and maintained by Houz Hunter, Covering Cheshire. Please contact the selling agent or developer directly to obtain any information which may be available under the terms of The Energy Performance of Buildings (Certificates and Inspections) (England and Wales) Regulations 2007 or the Home Report if in relation to a residential property in Scotland.
*This is the average speed from the provider with the fastest broadband package available at this postcode. The average speed displayed is based on the download speeds of at least 50% of customers at peak time (8pm to 10pm). Fibre/cable services at the postcode are subject to availability and may differ between properties within a postcode. Speeds can be affected by a range of technical and environmental factors. The speed at the property may be lower than that listed above. You can check the estimated speed and confirm availability to a property prior to purchasing on the broadband provider's website. Providers may increase charges. The information is provided and maintained by Decision Technologies Limited. **This is indicative only and based on a 2-person household with multiple devices and simultaneous usage. Broadband performance is affected by multiple factors including number of occupants and devices, simultaneous usage, router range etc. For more information speak to your broadband provider.
Map data ©OpenStreetMap contributors.
