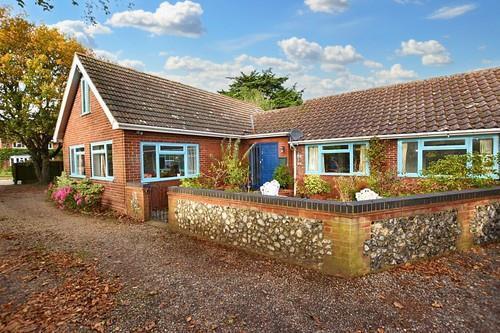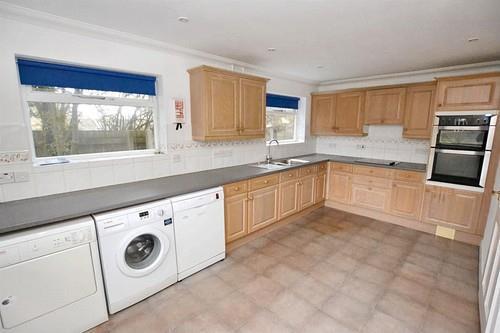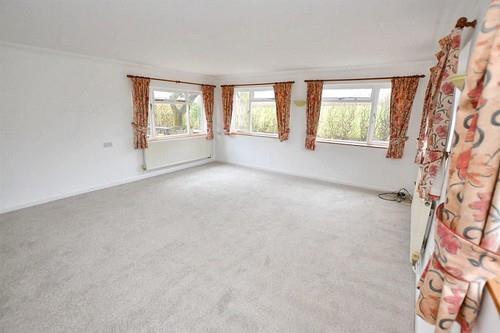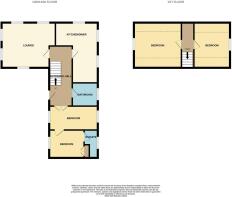
Langham Road, Blakeney

Letting details
- Let available date:
- 08/09/2025
- Deposit:
- £1,384A deposit provides security for a landlord against damage, or unpaid rent by a tenant.Read more about deposit in our glossary page.
- Min. Tenancy:
- Ask agent How long the landlord offers to let the property for.Read more about tenancy length in our glossary page.
- Let type:
- Long term
- Furnish type:
- Unfurnished
- Council Tax:
- Ask agent
- PROPERTY TYPE
Chalet
- BEDROOMS
3
- BATHROOMS
2
- SIZE
Ask agent
Key features
- Favoured North Norfolk Coastal Village
- Verstaile Semi Detached Chalet Property
- 3 or 4 Bedrooms
- 1 or 2 Reception Rooms
- Large L Shaped Kitchen/Diner
- Ground Floor Bedroom With Ensuite
- Seperate Family Bathroom
- Oil Central Heating
- Ample Off Road Parking And Small Courtyard Garden
- 2 First Floor Bedrooms
Description
Blakeney is one of the prettiest North Norfolk coastal villages, set in an Area of Outstanding Natural Beauty, with its much photographed and admired shots of moored boats on mud flats, overlooking Blakeney Quay and heading out to sea. The nature reserve surrounding Blakeney Point is owned by the National Trust and thousands of nesting and migratory birds provide a paradise for bird watchers. There are many delightful walks to be enjoyed in the area.
EPC Rating D. Council Tax Band D.
Entrance Hall - Wood flooring, radiator and stairs to first floor.
Bedroom/Dining Room - 5.61m x 3.30m (18'5" x 10'10") - Wood flooring, radiator and door to bedroom.
Bedroom - 3.81m x 3.05m (12'6" x 10') - Fitted carpet, radiator and built in cupboard.
Ensuite - Shower, wash basin and WC.
Bathroom - Bath, wash basin, and WC. radiator and airing cupboard.
Living Room - 4.93m x 5.33m plus recess (16'2" x 17'6" plus rece - A delightful triple aspect room. Fitted carpet and 2 radiators.
Kitchen - 4.90m x 4.06m overall (16'1" x 13'4" overall) - An L shaped double aspect room with a comprehensive range of base and wall units with ample worktops and inset sink. Inset hob and double oven. Radiator.
First Floor Landing - Fitted carpet.
Bedroom - 5.33m 2.59m (17'6" 8'6") - Fitted carpet and radiator. Double glazed gable window. Pitched ceilings with part restricted head height.
Bedroom - 3.51m x 2.59m (11'6" x 8'6" ) - Fitted carpet and radiator. Pitched ceilings with Velux window and part restricted head height. Access to eaves cupboard.
Outside - Ample off road parking to the front. Courtyard garden area to the rear laid to shingle and enclosed by low level brick wall.
Please note that the drive way is shared with the neighbouring property located to the rear.
Tenants Note - The deposit for this property is £
EPC Rating D. Council Tax Band D - North Norfolk District Council
All main services available or connected. For details of Broadband and Mobile Phone Signal / Coverage, we recommend Ofcom Checker ( OR
Please be aware that marketing photographs for this property may have been taken using a wide angle lens. If you have any specific questions about presentation of the property, configuration of accommodation or the layout of rooms, please call us before undertaking a viewing. These marketing photos may have been taken from a previous tenancy and may not reflect the current order.
Tenants should be aware that they are responsible for arranging contents insurance. We will be happy to introduce you to our insurance partner, if required and from which we may derive some commission.
The rent is exclusive of outgoings, therefore tenants will be required to pay all utility bills generated throughout the tenancy period.
Tenants proposing to occupy the property must view the interior prior to submission of an application and satisfy themselves that the property, presentation, fixtures and fittings are as they understand. Arnolds Keys accept no responsibility for any error or emission in these marketing details.
The equivalent of one weeks rent will be taken as a holding deposit. Based on the current advertised rent for this property, this will be £276.92. This will reserve the property for you whilst reference and other pre tenancy checks are carried out. Please note that this deposit will be withheld if the prospective tenant or any relevant person (including guarantor(s)) withdraw from the proposed tenancy, fail a right to rent check, provide false or misleading information which it was reasonable to rely on when considering the application, or fail to sign the tenancy agreement (and/or Deed of Guarantee) within 15 calendar days (or any other deadline for Agreement as mutually agreed in writing). If successful, the holding deposit will be used towards the first months rent.
Brochures
Langham Road, BlakeneyBrochure- COUNCIL TAXA payment made to your local authority in order to pay for local services like schools, libraries, and refuse collection. The amount you pay depends on the value of the property.Read more about council Tax in our glossary page.
- Band: D
- PARKINGDetails of how and where vehicles can be parked, and any associated costs.Read more about parking in our glossary page.
- Yes
- GARDENA property has access to an outdoor space, which could be private or shared.
- Yes
- ACCESSIBILITYHow a property has been adapted to meet the needs of vulnerable or disabled individuals.Read more about accessibility in our glossary page.
- Ask agent
Langham Road, Blakeney
Add an important place to see how long it'd take to get there from our property listings.
__mins driving to your place
Notes
Staying secure when looking for property
Ensure you're up to date with our latest advice on how to avoid fraud or scams when looking for property online.
Visit our security centre to find out moreDisclaimer - Property reference 34012495. The information displayed about this property comprises a property advertisement. Rightmove.co.uk makes no warranty as to the accuracy or completeness of the advertisement or any linked or associated information, and Rightmove has no control over the content. This property advertisement does not constitute property particulars. The information is provided and maintained by Arnolds Keys, Norwich. Please contact the selling agent or developer directly to obtain any information which may be available under the terms of The Energy Performance of Buildings (Certificates and Inspections) (England and Wales) Regulations 2007 or the Home Report if in relation to a residential property in Scotland.
*This is the average speed from the provider with the fastest broadband package available at this postcode. The average speed displayed is based on the download speeds of at least 50% of customers at peak time (8pm to 10pm). Fibre/cable services at the postcode are subject to availability and may differ between properties within a postcode. Speeds can be affected by a range of technical and environmental factors. The speed at the property may be lower than that listed above. You can check the estimated speed and confirm availability to a property prior to purchasing on the broadband provider's website. Providers may increase charges. The information is provided and maintained by Decision Technologies Limited. **This is indicative only and based on a 2-person household with multiple devices and simultaneous usage. Broadband performance is affected by multiple factors including number of occupants and devices, simultaneous usage, router range etc. For more information speak to your broadband provider.
Map data ©OpenStreetMap contributors.







