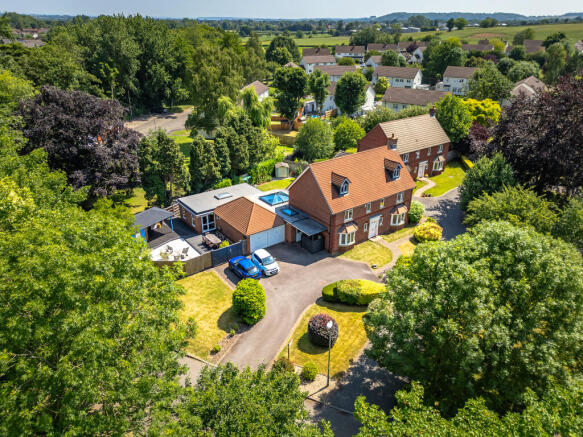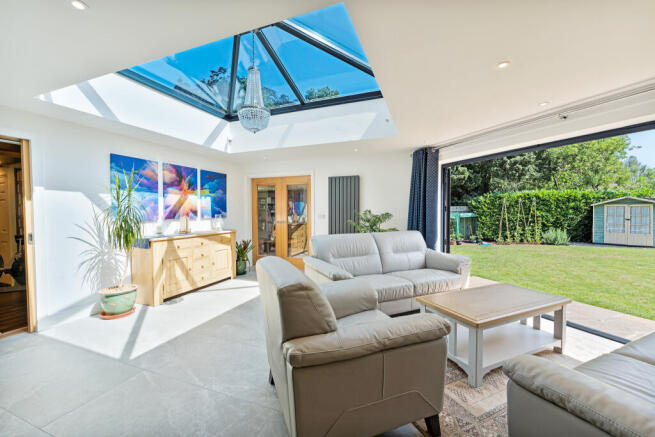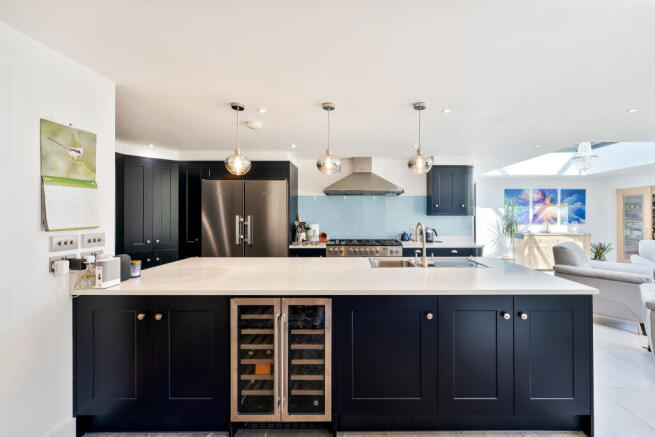
Queens Drive, Taunton, TA1

- PROPERTY TYPE
Detached
- BEDROOMS
6
- BATHROOMS
4
- SIZE
3,618 sq ft
336 sq m
- TENUREDescribes how you own a property. There are different types of tenure - freehold, leasehold, and commonhold.Read more about tenure in our glossary page.
Freehold
Key features
- Stunningly presented six-bedroom detached home in the heart of sought-after TA1 postcode
- Impressive open plan kitchen/dining/family area
- Four bathrooms, two of which are en-suite
- Double garage, workshop and private driveway
- Total area approx. 336 square metres (3,618 square feet)
- Quiet location yet still within easy reach of the town centre
Description
Are you looking for a beautifully presented, generously sized family home, complete with a gorgeous garden in one of the prime locations in Taunton?
Tastefully finished, recently renovated and full of elegant design features, this six-bedroom family home built in 2003 is a real find. This place is simply stunning – and that is evident from the very first impression. It may just find an instant connection with your heart and soul…
The sought-after area of Taunton is an extremely favoured location within Somerset. With its mixture of elegant properties set on pleasant leafy lanes, it feels full of life, style and community. This bustling town doesn’t shout about its many positive attributes - and as one of the most desirable locations in the area it really doesn’t need to. The ease of access to excellent schools and a wealth of leisure, medical and recreational facilities provide all amenities at a stone’s throw. Transport links are excellent making the commute and further travel a doddle. It really does have it all.
This modern home is definitely worth a viewing. Expectations when approaching the property are significant and very well met – the glorious countryside is a pleasure to pass by - especially in the springtime - and the property is nestled into mature trees, keeping things tranquil and calm.
Kerb appeal is not misplaced, and first impressions when pulling onto the private driveway are just lovely. With more than ample parking, take a minute to soak up the leafy surroundings on your approach to the front door.
Walk through the front door into the generous entrance hall, which leads to the open plan kitchen/family room with utility room, dining room, lounge, study, garden room with kitchenette and gym. Two WCs complete this glorious ground floor layout and the array of ways to access the stunning outdoor space gives this home a really versatile feel.
Pop into the lounge with views through its beautiful window over the front of the property and French doors opening onto the patio. The feature fireplace and neutral decor give a taste of things to come in this property and create a cool, calming vibe.
The sensational open concept kitchen/family room is the real hub of this home, showcasing open concept living at its best. The plethora of fitted kitchen units, space for a range of freestanding appliances, tiled floors and extensive worktops give a real sense of elegance and style. Drink that morning coffee with the bifold doors flung open in the summer months, enjoying the light and bright nature of this standout space. The utility room is located just next door for all the practicalities of family life, letting this stunning space sing – and with room for the biggest of tables in the dining area, this free-flowing area is more than capable of catering for family dinners and grown-up parties alike.
The garden room, currently being used as a games room, to the rear of the property is full of light and space, with large windows and patio doors opening directly onto the gorgeous garden. There is a lovely, calm feeling to this space - it brings that lovely idea of the outdoors, indoors to life. The adjacent kitchenette and WC give additional practicality and with some small internal adjustments (with relevant permissions), this part of the property could be the perfect self-contained area for elderly relatives or guests.
The office is a great size and neutrally decorated. A beautiful bay window lets in oodles of natural light, giving a feeling of cosy and calm – it’s the perfect place for working from home.
The staircase carries on the feeling of contemporary light and space so evident in this property, and the galleried landing, with doors to four bedrooms (two en suite) and family bathroom, carries on this modern, generous trend.
Open the door to the spacious master bedroom where the large window captures the views out over the front garden and beyond. The décor is neutral and light and there is room for the biggest of beds with furniture to match. A spa-like ensuite bathroom and dressing room complete the most elegant space to unwind in at the end of a busy day.
Return to the landing and pop into bedroom two, where the modern décor is accented to perfection by its large window, giving unrivalled views across the rear garden. A comfortable double with plenty of room for storage, this is a lovely space to bed down for the night – and the en suite shower room makes this space just right for older children or guests alike.
Bedroom three also has that bright, airy feel and garden views to greet you. The natural light brought by its generous window makes it perfect for a child’s bedroom or nursery perhaps. Bedroom four is a good size with views to the front of the property, is light and bright, with plenty of space to relax and get a great night’s sleep or use as a home office.
The incredibly well-appointed family bathroom on this floor can keep up with the busiest of mornings with style and grace.
The landing leads to a further set of stairs which in turn lead to bedrooms five and six, another bathroom with bath and a shower-over, WC and wash hand basin and plenty of under-eave storage. The possibilities up here are limited only by your imagination.
Take the stairs back to the ground floor and step outside into the glorious grounds.
The outside space around this home is absolutely marvellous. Lawned, decked and patio areas with meandering paths are all great spaces to relax and entertain, and the hedged & fenced boundaries backed by mature trees give a real sense of exclusivity, privacy and peace. Outdoor buildings include a workshop, storage areas and shed, with undercover areas should the weather change.
This plot is perfect for escaping from the hustle and bustle of daily life - and entertaining here is fabulous and wait until you hear the birdsong mixing with the babble of the brook nestled in the trees behind – so calming. Large patio spaces offer opportunities for al fresco dining whilst lush lawns are perfect for play time.
Don’t miss out on the chance to own this fabulous family home! Properties like this don’t come up on the market often and they certainly don’t stay there for long.
Book a viewing with us today.
Brochures
Brochure- COUNCIL TAXA payment made to your local authority in order to pay for local services like schools, libraries, and refuse collection. The amount you pay depends on the value of the property.Read more about council Tax in our glossary page.
- Band: G
- PARKINGDetails of how and where vehicles can be parked, and any associated costs.Read more about parking in our glossary page.
- Driveway
- GARDENA property has access to an outdoor space, which could be private or shared.
- Private garden
- ACCESSIBILITYHow a property has been adapted to meet the needs of vulnerable or disabled individuals.Read more about accessibility in our glossary page.
- Ask agent
Queens Drive, Taunton, TA1
Add an important place to see how long it'd take to get there from our property listings.
__mins driving to your place
Get an instant, personalised result:
- Show sellers you’re serious
- Secure viewings faster with agents
- No impact on your credit score
Your mortgage
Notes
Staying secure when looking for property
Ensure you're up to date with our latest advice on how to avoid fraud or scams when looking for property online.
Visit our security centre to find out moreDisclaimer - Property reference P1262. The information displayed about this property comprises a property advertisement. Rightmove.co.uk makes no warranty as to the accuracy or completeness of the advertisement or any linked or associated information, and Rightmove has no control over the content. This property advertisement does not constitute property particulars. The information is provided and maintained by Northwood, Bristol. Please contact the selling agent or developer directly to obtain any information which may be available under the terms of The Energy Performance of Buildings (Certificates and Inspections) (England and Wales) Regulations 2007 or the Home Report if in relation to a residential property in Scotland.
*This is the average speed from the provider with the fastest broadband package available at this postcode. The average speed displayed is based on the download speeds of at least 50% of customers at peak time (8pm to 10pm). Fibre/cable services at the postcode are subject to availability and may differ between properties within a postcode. Speeds can be affected by a range of technical and environmental factors. The speed at the property may be lower than that listed above. You can check the estimated speed and confirm availability to a property prior to purchasing on the broadband provider's website. Providers may increase charges. The information is provided and maintained by Decision Technologies Limited. **This is indicative only and based on a 2-person household with multiple devices and simultaneous usage. Broadband performance is affected by multiple factors including number of occupants and devices, simultaneous usage, router range etc. For more information speak to your broadband provider.
Map data ©OpenStreetMap contributors.







