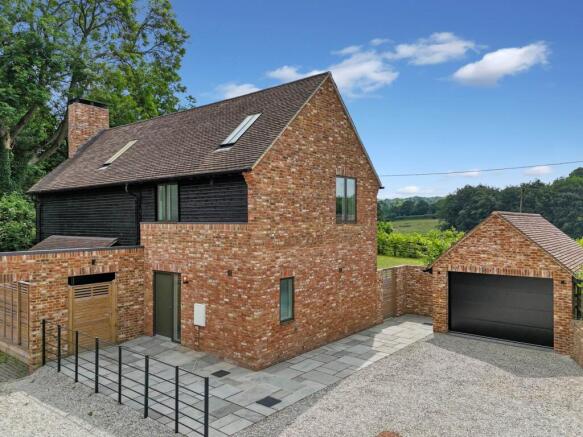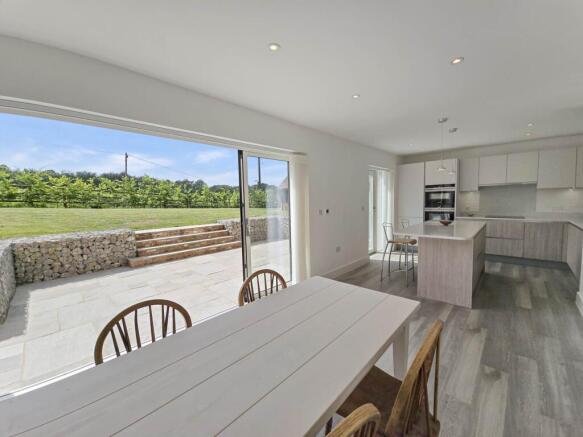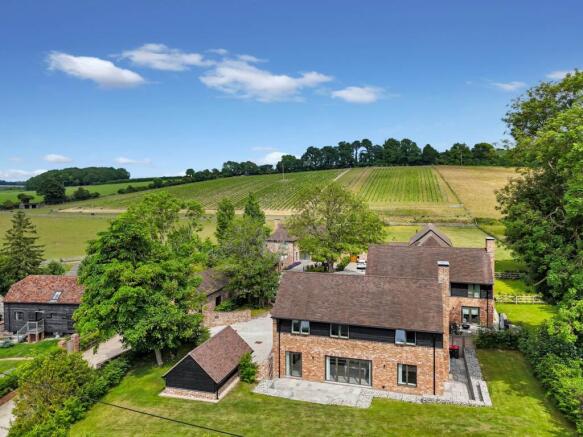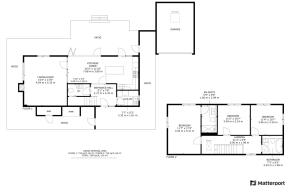
Church Lane, Petham, Canterbury

- PROPERTY TYPE
Detached
- BEDROOMS
3
- BATHROOMS
2
- SIZE
1,496 sq ft
139 sq m
- TENUREDescribes how you own a property. There are different types of tenure - freehold, leasehold, and commonhold.Read more about tenure in our glossary page.
Freehold
Key features
- Detached Executive Home
- No Onward Chain
- Generously Sized Rooms
- Air Source Heating + Log Burner in Lounge
- High Quality Kitchen
- Planning Permission For 4th Bedroom
- Stunning Views
- Desirable Village Location
Description
As you enter the property, you are immediately welcomed by a spacious and light-filled entrance hall that sets the tone for the rest of the home. The ground floor is home to a practical utility room, ideal for keeping household chores out of sight. The utility room has high quality Hacker cupboards and wall units providing ample storage space with built-in cupboards, a sink, water softener and enough room for both a washing machine and a tumble dryer. A downstairs cloakroom is also conveniently located off the hall with access to an understairs storage cupboard.
The property benefits from the latest Samsung air source heating with multi zone controlled underfloor heating and triple glazing, making for very efficient heating and hot water. The property also benefits from a water softener.
Located off the hall via modern Crittall door, the kitchen, dining and lounge are the heart of this home, offering a modern space that is both functional and stylish. The Kitchen is a high quality Hacker kitchen with Quartz worktops and offers a wealth of wall and base units providing generous storage. The appliances are all high quality Siemens Brand, with double oven, integrated fridge freezer and dishwasher ensure that meal preparation is made simple. The kitchen island with breakfast bar creates a perfect spot for casual dining or enjoying a morning coffee. The space can comfortably accommodate a good-sized family dining table, making it an ideal space for hosting family meals or entertaining friends. Bi-fold doors lead out onto a generous sized patio and large garden beyond, providing a seamless connection between indoor and outdoor living, and flooding the space with natural light. Additionally, the kitchen and dining room areas are separated from the lounge by a set of striking modern Crittall doors, creating a stylish yet practical divide.
The lounge is an open and inviting space, featuring dual aspect windows that allow natural light to pour in, making the room feel bright and airy throughout the day. A log burner with a marble surround adds a cosy touch, perfect for cooler evenings and creating a focal point within the room.
Upstairs is accessed via a modern style oak staircase leading to a generous open landing with vaulted ceiling, skylight window and view over the attractive private court yard. The property boasts three generously sized double bedrooms, all with stunning views over the surrounding countryside. This peaceful retreat includes a master bedroom with a well-appointed ensuite with a large double shower, WC, basin and heated towel rail. The two further double bedrooms, both of which also enjoy beautiful views, are ideal for family members or guests. All bedrooms are spacious with vaulted ceilings and tastefully decorated. The family bathroom is equally luxurious, featuring a freestanding bath, WC, wash hand basin, heated towel rail and skylight window providing a perfect space to unwind after a long day.
The outdoor space is equally impressive, with a generously sized garden mainly laid to lawn, offering ample space for outdoor activities or simply enjoying the peaceful surroundings. The property not only benefits from stunning views but also benefits from a South Westly aspect being bathed in sunshine and unobstructed views with all year round sunsets. The garden is also fully enclosed, providing a secure space for children and pets to play. The property benefits from a large garage with an electric up-and-over door and additional storage floor area above, ideal for those needing extra room for tools, outdoor gear, or seasonal items. In addition, there is a convenient shed and log store, perfect for storing firewood or garden equipment.
Petham, located just 4 miles form Canterbury, is a charming and sought-after village located in the heart of the Kent countryside, offering a peaceful retreat while still being well-connected to local amenities and transport links. The village is home to a a well-regarded primary school, making it a perfect location for families. For those who enjoy outdoor pursuits, there are numerous walking and cycling routes to explore, allowing you to fully appreciate the beauty of the surrounding area with several well regarded country pubs.
In terms of transport, Petham is ideally situated for access to both Canterbury and Ashford. The property is just a short drive from Canterbury, with its wealth of shops, restaurants, and cultural attractions, including Canterbury Cathedral. Ashford is also within easy reach, offering a broader range of shopping and leisure facilities. The nearby A2 provides quick access to both cities and links to the M20 motorway, perfect for commuters or those seeking easy access to the wider Kent area.
For families, Petham is well-served by a range of local schools, with the highly regarded Petham Primary School just a short walk away. For secondary education, the nearby towns of Canterbury and Ashford offer a selection of well-regarded secondary schools and colleges. The area is also within reach of a number of grammar and independent schools, highly sought-after in the region.
The property also benefits from planning permission for a fourth bedroom. Approved plans are available upon request.
In summary, this stunning detached barn-style home offers a fantastic opportunity for those seeking a blend of modern living in a peaceful rural location, with easy access to transport links and local amenities. Whether you`re enjoying the stylish interiors, the scenic garden, or the nearby countryside walks, this property provides the perfect setting for family life.
Notice
Please note we have not tested any apparatus, fixtures, fittings, or services. Interested parties must undertake their own investigation into the working order of these items. All measurements are approximate and photographs provided for guidance only.
- COUNCIL TAXA payment made to your local authority in order to pay for local services like schools, libraries, and refuse collection. The amount you pay depends on the value of the property.Read more about council Tax in our glossary page.
- Band: F
- PARKINGDetails of how and where vehicles can be parked, and any associated costs.Read more about parking in our glossary page.
- Yes
- GARDENA property has access to an outdoor space, which could be private or shared.
- Yes
- ACCESSIBILITYHow a property has been adapted to meet the needs of vulnerable or disabled individuals.Read more about accessibility in our glossary page.
- Ask agent
Church Lane, Petham, Canterbury
Add an important place to see how long it'd take to get there from our property listings.
__mins driving to your place
Get an instant, personalised result:
- Show sellers you’re serious
- Secure viewings faster with agents
- No impact on your credit score



Your mortgage
Notes
Staying secure when looking for property
Ensure you're up to date with our latest advice on how to avoid fraud or scams when looking for property online.
Visit our security centre to find out moreDisclaimer - Property reference 2560_PAGE. The information displayed about this property comprises a property advertisement. Rightmove.co.uk makes no warranty as to the accuracy or completeness of the advertisement or any linked or associated information, and Rightmove has no control over the content. This property advertisement does not constitute property particulars. The information is provided and maintained by Page & Co Property Services Ltd, Canterbury. Please contact the selling agent or developer directly to obtain any information which may be available under the terms of The Energy Performance of Buildings (Certificates and Inspections) (England and Wales) Regulations 2007 or the Home Report if in relation to a residential property in Scotland.
*This is the average speed from the provider with the fastest broadband package available at this postcode. The average speed displayed is based on the download speeds of at least 50% of customers at peak time (8pm to 10pm). Fibre/cable services at the postcode are subject to availability and may differ between properties within a postcode. Speeds can be affected by a range of technical and environmental factors. The speed at the property may be lower than that listed above. You can check the estimated speed and confirm availability to a property prior to purchasing on the broadband provider's website. Providers may increase charges. The information is provided and maintained by Decision Technologies Limited. **This is indicative only and based on a 2-person household with multiple devices and simultaneous usage. Broadband performance is affected by multiple factors including number of occupants and devices, simultaneous usage, router range etc. For more information speak to your broadband provider.
Map data ©OpenStreetMap contributors.





