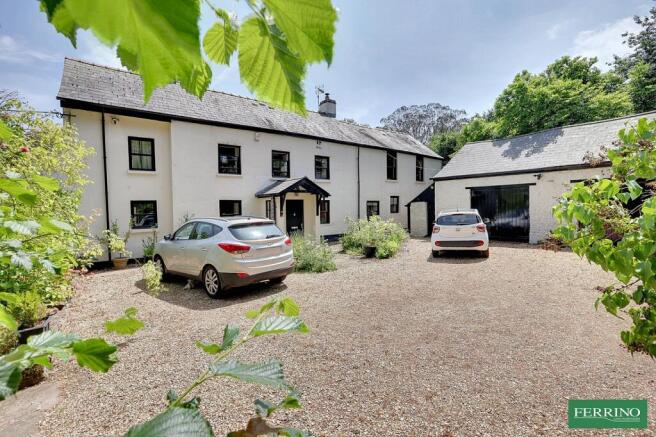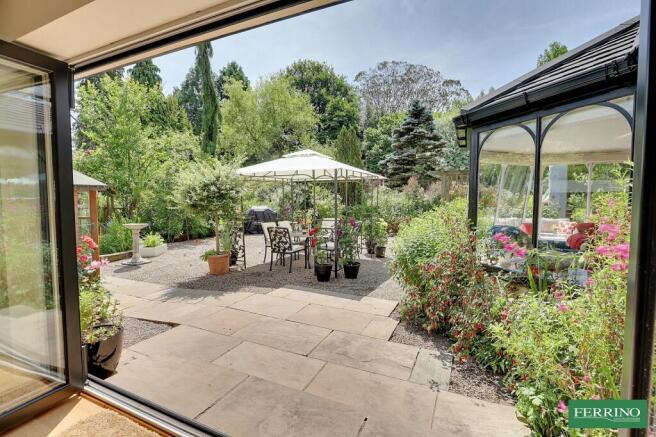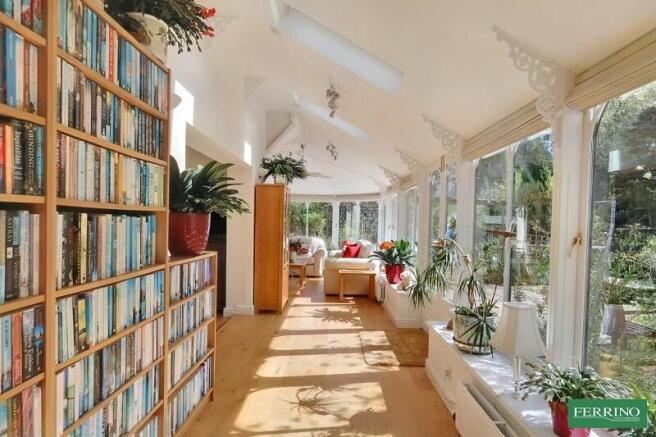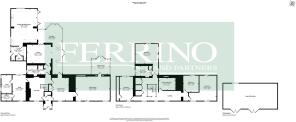Hewelsfield, Lydney, Gloucestershire. GL15 6UL

- PROPERTY TYPE
Detached
- BEDROOMS
4
- BATHROOMS
3
- SIZE
Ask agent
- TENUREDescribes how you own a property. There are different types of tenure - freehold, leasehold, and commonhold.Read more about tenure in our glossary page.
Freehold
Key features
- Impressive Historic Country House, 2 Acre Garden
- Peaceful Private Location, Conservation Area
- Bright, Spacious, Presented in Excellent Order
- 5 Reception Rooms, 4/5 Bedrooms, 3 Bathrooms
- Substantial Stone Former Blacksmiths Forge
- Delightful Secluded Garden, Ample Parking
Description
Entrance Porch
Windows either side, coat cupboard, flagstone floor, doors to inner hall and dining room.
Inner Hall
A welcoming entrance with inset Jotul wood burning stove‚ hardwood floor‚ bespoke hardwood stairs to first floor‚ doors to dining room, study/bedroom 5 and ground floor bathroom.
Study/Bedroom 5
A triple aspect space presently sub-divided into 2 rooms (previously used as a ground floor bedroom) and a useful large walk-in store room.
Dining Room
A beautifully presented room with window to front, impressive inglenook fireplace with bread oven, Clearview multi-fuel stove with log store on stone hearth, original store/display cabinets, leading to sitting room and orangery.
Sitting Room
Lovely spacious and bright dual aspect room, exposed ceiling beams, illuminated alcove display, Clearview multi-fuel stove on slate hearth, door to garden room.
Garden Room
Glass structure, tiled floor, double doors to garden.
Orangery
Lovely wrap around Amdega orangery‚ electric Velux skylights‚ ceiling fan‚ fitted blinds‚ engineered oak floor with under floor heating throughout library and kitchen.
Library
Range of library shelves and cupboards (by separate negotiation)‚ door to ground floor bathroom‚ double doors to orangery.
Ground Floor Shower Room
Window to side‚ fitted shelving, bath, walk-in shower, WC, bidet, walls and floor fully tiled with Travertine.
Kitchen Breakfast Room
Spacious kitchen/breakfast room with windows side and rear‚ shaker style cabinets and central island/breakfast bar with granite work surfaces‚ fitted dresser unit‚ double sink with filter tap and boiling water tap. Door to utility/laundry room‚ bi-folding doors to patio.
Utility/Laundry Room
Window to side‚ access to roof space, double sink unit with granite work surface‚ plumbing for appliances‚ water softener, slate floor tiles. Door to WC, stable door to garden.
Galleried Landing
Generous airy space with windows to front‚ access to roof space‚ beamed ceiling‚ large shelved airing cupboard‚ walk-in wardrobe‚ doors to bedrooms 1‚3 and family bathroom‚ steps up to bedrooms 2 and 4.
Master Bedroom
Bright sunny room with windows side and rear‚ ceiling fan‚ range of wardrobes, access to boarded roof space, door to en-suite.
Master En-suite
Window to side‚ cupboard housing hot water cylinder‚ large walk-in drench shower‚ WC‚ wash basin‚ fully tiled.
Bedroom 2
Windows to front, full height window overlooking rear garden‚ tall ceiling with ceiling fan, range of wardrobes.
Bedroom 3
Windows front and rear‚ ceiling fan‚ built in eaves storage cupboards.
Bedroom 4
Window overlooking garden.
Family Bathroom
Window to rear‚ bath with shower wand‚ large quadrant shower‚ WC‚ wash basin‚ built in storage‚ tiled floor.
Outbuilding
Substantial stone outbuilding‚ former blacksmiths forge with power supply‚ mezzanine storage‚ twin access doors.
Outside
A triangle of land on the left of the approach lane is owned by the property. There is gated access to the drive with ample parking space in front of the garage/workshop. The plot extends to 2.2 acres‚ a peaceful private oasis. To the rear‚ doors from the kitchen open onto the lovely south facing terrace and flagstone courtyard with a formal pond and summer house. Jacuzzi hydrotherapy hot tub. A dual rose arbour leads through a shady woodland walk passing the well, green house and large stone shed. This area of garden is divided into secret secluded areas, shaded by mature trees and surrounded by wide variety of colourful specimen shrubs. There are wide expanses of lawn with a small marsh area‚ a magnet for visiting birds‚ pond and wildlife‚ all enclosed by established natural hedgerows and stock fencing. There is separate vehicular access onto the lane from the far end of the garden.
Directions
What3Words - ///immediate.contemplate.orbited
From St Briavels, drive in the direction of Chepstow. After approximately 1.5 miles, turn left to Hewelsfield at the crossroads. Follow the lane keeping the church on your right. After rounding the church yard, turn immediately right into the lane leading to the property.
- COUNCIL TAXA payment made to your local authority in order to pay for local services like schools, libraries, and refuse collection. The amount you pay depends on the value of the property.Read more about council Tax in our glossary page.
- Band: G
- PARKINGDetails of how and where vehicles can be parked, and any associated costs.Read more about parking in our glossary page.
- Yes
- GARDENA property has access to an outdoor space, which could be private or shared.
- Yes
- ACCESSIBILITYHow a property has been adapted to meet the needs of vulnerable or disabled individuals.Read more about accessibility in our glossary page.
- Ask agent
Energy performance certificate - ask agent
Hewelsfield, Lydney, Gloucestershire. GL15 6UL
Add an important place to see how long it'd take to get there from our property listings.
__mins driving to your place
Get an instant, personalised result:
- Show sellers you’re serious
- Secure viewings faster with agents
- No impact on your credit score
Your mortgage
Notes
Staying secure when looking for property
Ensure you're up to date with our latest advice on how to avoid fraud or scams when looking for property online.
Visit our security centre to find out moreDisclaimer - Property reference PRA15746. The information displayed about this property comprises a property advertisement. Rightmove.co.uk makes no warranty as to the accuracy or completeness of the advertisement or any linked or associated information, and Rightmove has no control over the content. This property advertisement does not constitute property particulars. The information is provided and maintained by Ferrino & Partners, Lydney. Please contact the selling agent or developer directly to obtain any information which may be available under the terms of The Energy Performance of Buildings (Certificates and Inspections) (England and Wales) Regulations 2007 or the Home Report if in relation to a residential property in Scotland.
*This is the average speed from the provider with the fastest broadband package available at this postcode. The average speed displayed is based on the download speeds of at least 50% of customers at peak time (8pm to 10pm). Fibre/cable services at the postcode are subject to availability and may differ between properties within a postcode. Speeds can be affected by a range of technical and environmental factors. The speed at the property may be lower than that listed above. You can check the estimated speed and confirm availability to a property prior to purchasing on the broadband provider's website. Providers may increase charges. The information is provided and maintained by Decision Technologies Limited. **This is indicative only and based on a 2-person household with multiple devices and simultaneous usage. Broadband performance is affected by multiple factors including number of occupants and devices, simultaneous usage, router range etc. For more information speak to your broadband provider.
Map data ©OpenStreetMap contributors.







