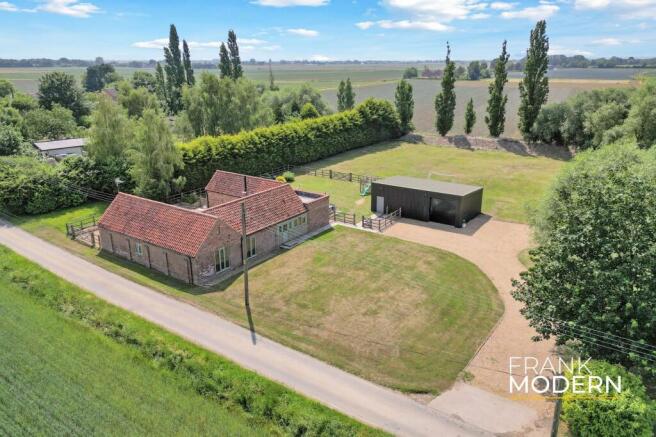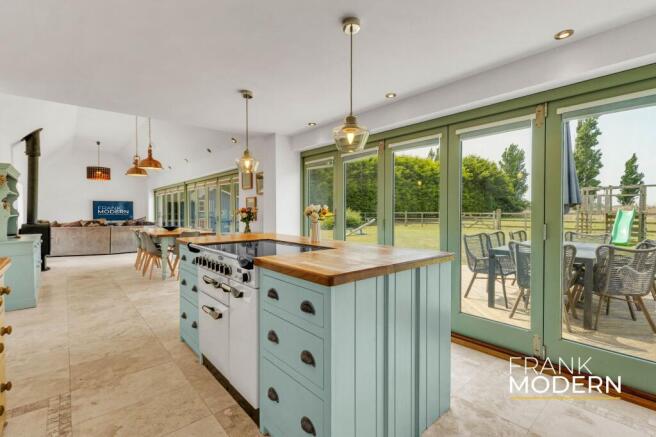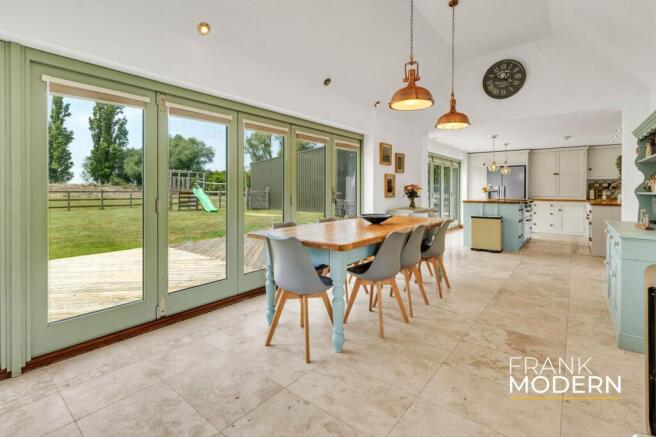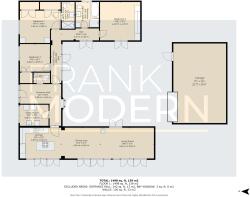
Coldhurn Lane, Gosberton Westhorpe, PE11

- PROPERTY TYPE
Detached
- BEDROOMS
3
- BATHROOMS
2
- SIZE
1,496 sq ft
139 sq m
- TENUREDescribes how you own a property. There are different types of tenure - freehold, leasehold, and commonhold.Read more about tenure in our glossary page.
Freehold
Key features
- £500,000 - £520,000 (Guide Price)
- Stunning Three Double Bedroomed Red Brick & Pan-Tile Barn Conversion In A Semi-Rural Location
- Occupying A Superb Plot Measuring Just Over One Acre (STS) Including A Large Multi-Purpose Garage/Workshop
- Ground Source System With Zonal Underfloor Heating & Private Drainage
- Open Plan Living Kitchen With Vaulted Ceilings, High Capacity Multi-Fuel Stove, Dual Aspect Windows & Fifteen Section Bi-Folding Doors, Separate Utility Room & W.C.
- Modern Fitted 'Murdoch Troon' Solid Wood Kitchen With Island, Belfast Sink, Space & Plumbing For An American Style Fridge Freezer & Range Style Cooker
- Principal Bedroom With Fitted Bed-Side Cabinets With Storage Cupboards & Drawers & An En-Suite Shower Room With Walk-In Shower Cubicle & Two Vanity Storage Units
- Bedroom Three With Built-In Wardrobes/Cupboards & A Separate Family Bathroom Featuring A Modern White Suite Including A Bath & Separate Shower Cubicle
- Sweeping Gravelled Driveway Leading To The Garage, Enclosed Rear Garden With Picket Fence, Decked Terrace, Separate Flagged Courtyard & Grass Paddock Beyond The Enclosed Garden
- Energy Rating D - Freehold
Description
£500,000 - £520,000 (Guide Price)
Coldhurn Barn is a beautifully appointed three double bedroom, red-brick, pantiled barn conversion in Gosberton Westhorpe, a small semi-rural hamlet just over 1.5 miles from Gosberton village. Converted from farm buildings into a home just over 10 years ago and forming a ‘U’ shape, this stunning home offers over 1490 sq ft of lateral living space. The flexible layout features a ground-source zonal heating system throughout. The highlight of the home is the living kitchen with a series of bi-folding doors on one side, providing views and access to the private rear garden. The living kitchen offers versatile space and is currently arranged with designated living, dining, and kitchen areas. The kitchen is fitted with a range of high-quality, solid wood Murdoch Troon units, including an island with space for a range-style cooker. Additionally, there is a Belfast sink and space or plumbing for an American-style fridge freezer. In the living/dining area, there is a window overlooking the courtyard, allowing for dual aspect natural lighting, vaulted ceilings, and a multi-fuel stove. There is a separate utility room and WC.
Bedroom one features built-in bedside cupboards, drawers, and windows that extend all the way to the floor, along with vaulted ceilings, a common design element throughout the property. It also has an en-suite shower room with a walk-in shower cubicle, a sink with a vanity unit beneath, an additional wall-mounted cupboard, and a WC. Bedroom three includes built-in wardrobes and cupboards. There is also a separate family bathroom with a modern white four-piece suite, including a bath and a separate shower cubicle.
Outside, a sweeping gravel driveway provides off-street parking for several vehicles. A lawned garden borders the driveway on the left and extends towards the modern multi-purpose garage and workshop (measuring 5 × 7 metres) with a roller door, external and internal lighting, and power outlets. Immediately behind the house is a timber-decked terrace with a lawn beyond, enclosed with picket fencing to enjoy the field views. On the far side of the house, there is separate gated access to a flagged side courtyard area. Beyond lies a grass paddock that can be used for grazing livestock, including horses or agricultural activities.
PROPERTY DISCLAIMER
Anti-Money Laundering Regulations: We are required by law to conduct anti-money laundering checks on all those selling or buying a property. Whilst we retain responsibility for ensuring checks and any ongoing monitoring are carried out correctly, the initial checks are carried out on our behalf by Lifetime Legal, who will contact you once you have an offer accepted on a property you wish to buy. The cost of these checks is £65 (incl VAT), which covers the cost of obtaining relevant data and any manual checks and monitoring which might be required. This fee will need to be paid by you before we issue a memorandum of sale, directly to Lifetime Legal, and is non-refundable. We will receive some of the fee taken by Lifetime Legal to compensate for its role in the provision of these checks.
General: We strive for accuracy in our sales details, but they should be viewed as an overview of the information. If you're interested in a specific aspect of the property, please contact our office. We recommend this, especially if you're considering a long journey to inspect the property.
The provided dimensions are intended as a rough guide and may not be exact.
Services: We haven't tested the services, equipment, or appliances in this property. We strongly recommend that potential buyers obtain their own surveys or service checks before submitting a purchase offer.
The details provided are given in good faith, yet they shouldn't be perceived as factual representations or components of a deal. Points mentioned in these particulars should be confirmed independently by potential buyers. No individual associated with Frank Modern possesses the authority to provide guarantees or make statements about this property.
EPC Rating: D
Parking - Off street
Parking - Driveway
- COUNCIL TAXA payment made to your local authority in order to pay for local services like schools, libraries, and refuse collection. The amount you pay depends on the value of the property.Read more about council Tax in our glossary page.
- Band: C
- PARKINGDetails of how and where vehicles can be parked, and any associated costs.Read more about parking in our glossary page.
- Driveway,Off street
- GARDENA property has access to an outdoor space, which could be private or shared.
- Private garden
- ACCESSIBILITYHow a property has been adapted to meet the needs of vulnerable or disabled individuals.Read more about accessibility in our glossary page.
- Ask agent
Energy performance certificate - ask agent
Coldhurn Lane, Gosberton Westhorpe, PE11
Add an important place to see how long it'd take to get there from our property listings.
__mins driving to your place
Get an instant, personalised result:
- Show sellers you’re serious
- Secure viewings faster with agents
- No impact on your credit score
Your mortgage
Notes
Staying secure when looking for property
Ensure you're up to date with our latest advice on how to avoid fraud or scams when looking for property online.
Visit our security centre to find out moreDisclaimer - Property reference 4c1a521a-960c-4900-aac0-f448050c0b10. The information displayed about this property comprises a property advertisement. Rightmove.co.uk makes no warranty as to the accuracy or completeness of the advertisement or any linked or associated information, and Rightmove has no control over the content. This property advertisement does not constitute property particulars. The information is provided and maintained by Frank Modern Estate Agents, Peterborough. Please contact the selling agent or developer directly to obtain any information which may be available under the terms of The Energy Performance of Buildings (Certificates and Inspections) (England and Wales) Regulations 2007 or the Home Report if in relation to a residential property in Scotland.
*This is the average speed from the provider with the fastest broadband package available at this postcode. The average speed displayed is based on the download speeds of at least 50% of customers at peak time (8pm to 10pm). Fibre/cable services at the postcode are subject to availability and may differ between properties within a postcode. Speeds can be affected by a range of technical and environmental factors. The speed at the property may be lower than that listed above. You can check the estimated speed and confirm availability to a property prior to purchasing on the broadband provider's website. Providers may increase charges. The information is provided and maintained by Decision Technologies Limited. **This is indicative only and based on a 2-person household with multiple devices and simultaneous usage. Broadband performance is affected by multiple factors including number of occupants and devices, simultaneous usage, router range etc. For more information speak to your broadband provider.
Map data ©OpenStreetMap contributors.





