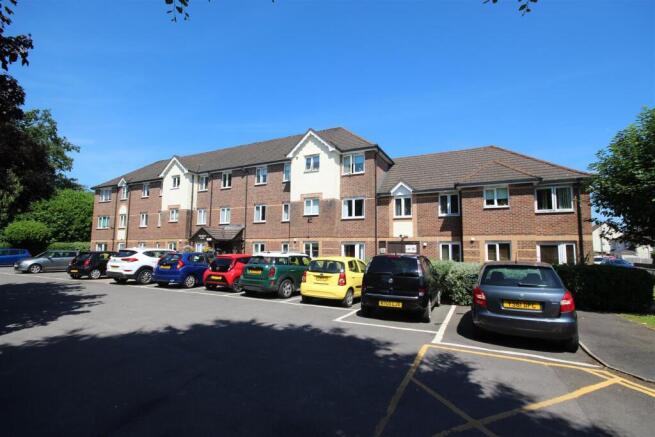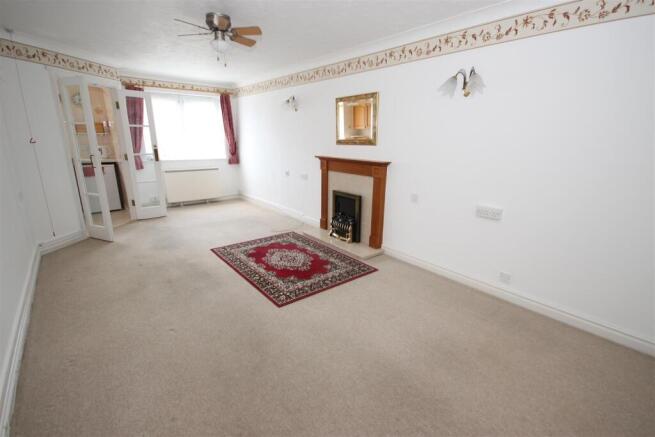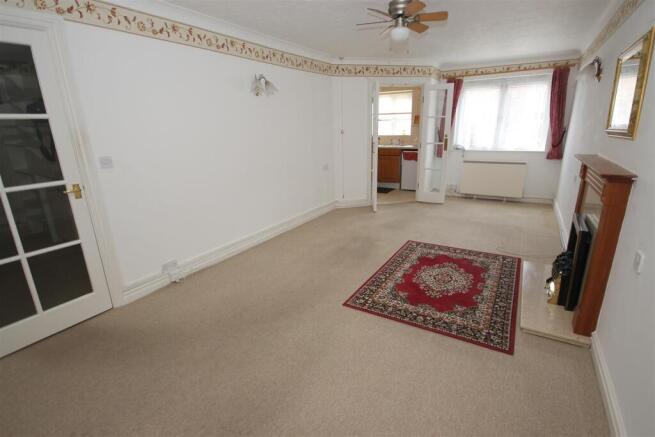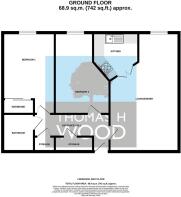Velindre Road, Whitchurch, Cardiff
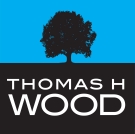
- PROPERTY TYPE
Retirement Property
- BEDROOMS
2
- BATHROOMS
1
- SIZE
742 sq ft
69 sq m
Key features
- FIRST FLOOR APARTMENT
- TWO BEDROOMS
- COMMUNAL LOUNGE & LAUNDRY ROOM
- LIFT TO ALL FLOORS
- OFF ROAD PARKING
- WALKING DISTANCE TO VILLAGE & VELINDRE HOSPITAL
- CLOSE TO M4 & A470
- RETIREMENT COMPLEX
- NO ONWARD CHAIN
Description
We are delighted to present for sale this particularly spacious and beautifully maintained two-bedroom first-floor retirement apartment, available to purchasers aged 55 and over. Situated within the popular Glendower Court II development, this well-appointed apartment enjoys a bright, comfortable layout with excellent on-site facilities and a friendly, community-focused environment.
Development Overview
Glendower Court II was built in 1995 and comprises 43 one- and two-bedroom apartments arranged over three floors with lift access. Designed exclusively for residents aged 55+, it offers a warm and inclusive community atmosphere with a dedicated house manager and excellent communal amenities.
Communal Entrance - A welcoming entrance with seating area, community noticeboard and access to a spacious communal lounge overlooking the gardens. The hallway also leads to the laundry facilities and the on-site house manager’s office. Lift and stair access to all floors.
Communal Lounge - A generous lounge area with comfortable seating, kitchenette, and space for regular resident meetings and social gatherings.
First Floor Landing - Via lift or staircase.
Entrance Hallway - Features include textured ceiling, coving, storage heater, Care-call system, smoke detector, airing cupboard housing hot water tank, additional storage cupboard, and doors leading to all principal rooms. Multi-pane glass door leads to lounge.
Lounge/Dining Room - 6.95m x 3.23m (22'9" x 10'7") - A spacious and bright main reception room with uPVC double-glazed window to front aspect. Features include an attractive fireplace with wooden mantle and electric coal-effect fire, carpet flooring, moulded skirting boards, power points, telephone point, TV connection, and Care-call pulley. Double doors lead to:
Kitchen - 2.61m x 2.30m (8'6" x 7'6") - Fitted with a range of wall and base units with marble-effect worktops, tiled walls and floor, inset stainless steel sink with drainer, electric wall heater, extractor fan, and uPVC double-glazed window. Appliances include fridge/freezer and freestanding cooker (both to remain), with space for washing machine. Care-call alarm pulley included.
Bedroom One - 4.15m x 2.86m (13'7" x 9'4") - A spacious double bedroom with uPVC double-glazed window to front. Features include mirrored wardrobes, drawer unit with over-bed storage, carpet flooring, Care-call pulley, wall light, and telephone point.
Bedroom Two - 4.79m x 2.84m (15'8" x 9'3") - A large second double bedroom with fitted wardrobes, desk with drawers and shelves, wall lights, carpet flooring, and ample storage including a built-in cupboard. Ideal as a guest bedroom or hobby space.
Bathroom - 2.10m x 1.69m (6'10" x 5'6") - Fully tiled in marble-effect finish with vinyl flooring. Features a panelled bath with electric shower and glass screen, inset basin with vanity unit, low-level WC, wall-mounted mirror with lighting, extractor fan, and Care-call alarm pulley.
Outside - PARKING
Private, designated resident and visitor parking to the front of the building.
COMMUNAL GARDENS
Beautifully landscaped communal gardens surround the development, with well-maintained lawns, mature flower borders and tranquil seating areas for residents to enjoy.
Tenure - LEASEHOLD
Terms of Lease - 125 years from 1 May 1997
Service Charge - approx £3010 (paid in half yearly installments)
Ground Rent - approx £578 (paid in half yearly installments)
Council Tax - Band E
Brochures
Velindre Road, Whitchurch, CardiffEPC- COUNCIL TAXA payment made to your local authority in order to pay for local services like schools, libraries, and refuse collection. The amount you pay depends on the value of the property.Read more about council Tax in our glossary page.
- Band: E
- PARKINGDetails of how and where vehicles can be parked, and any associated costs.Read more about parking in our glossary page.
- Yes
- GARDENA property has access to an outdoor space, which could be private or shared.
- Yes
- ACCESSIBILITYHow a property has been adapted to meet the needs of vulnerable or disabled individuals.Read more about accessibility in our glossary page.
- Ask agent
Velindre Road, Whitchurch, Cardiff
Add an important place to see how long it'd take to get there from our property listings.
__mins driving to your place
Notes
Staying secure when looking for property
Ensure you're up to date with our latest advice on how to avoid fraud or scams when looking for property online.
Visit our security centre to find out moreDisclaimer - Property reference 34013232. The information displayed about this property comprises a property advertisement. Rightmove.co.uk makes no warranty as to the accuracy or completeness of the advertisement or any linked or associated information, and Rightmove has no control over the content. This property advertisement does not constitute property particulars. The information is provided and maintained by Thomas H Wood, Whitchurch. Please contact the selling agent or developer directly to obtain any information which may be available under the terms of The Energy Performance of Buildings (Certificates and Inspections) (England and Wales) Regulations 2007 or the Home Report if in relation to a residential property in Scotland.
*This is the average speed from the provider with the fastest broadband package available at this postcode. The average speed displayed is based on the download speeds of at least 50% of customers at peak time (8pm to 10pm). Fibre/cable services at the postcode are subject to availability and may differ between properties within a postcode. Speeds can be affected by a range of technical and environmental factors. The speed at the property may be lower than that listed above. You can check the estimated speed and confirm availability to a property prior to purchasing on the broadband provider's website. Providers may increase charges. The information is provided and maintained by Decision Technologies Limited. **This is indicative only and based on a 2-person household with multiple devices and simultaneous usage. Broadband performance is affected by multiple factors including number of occupants and devices, simultaneous usage, router range etc. For more information speak to your broadband provider.
Map data ©OpenStreetMap contributors.
