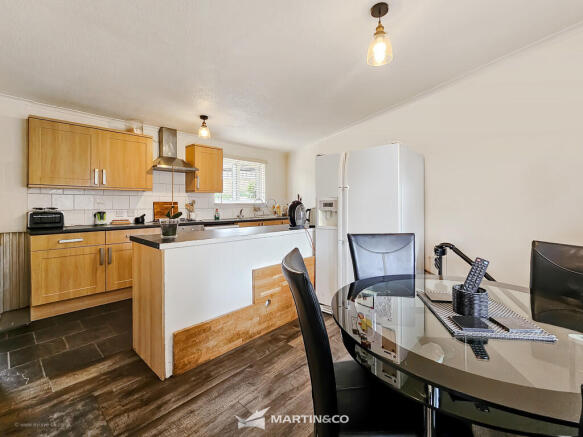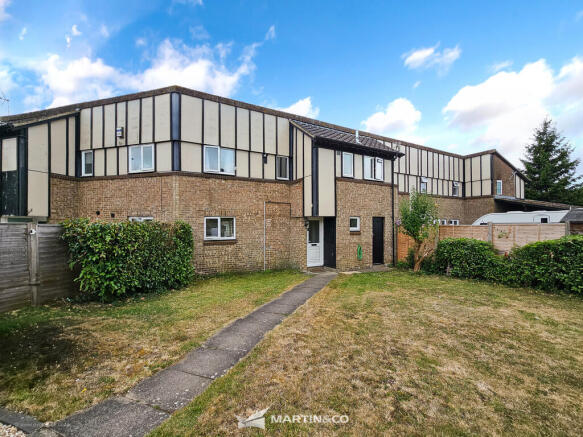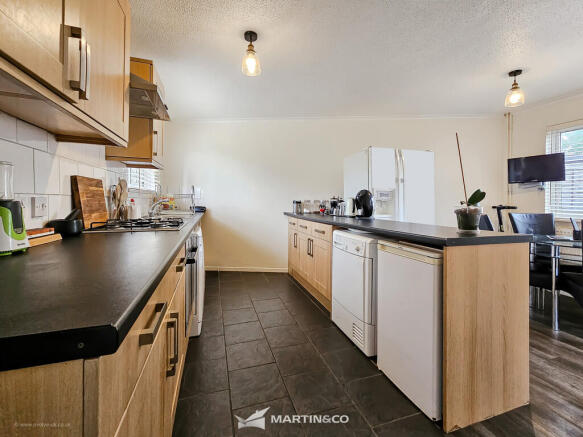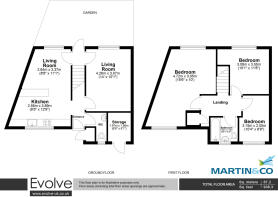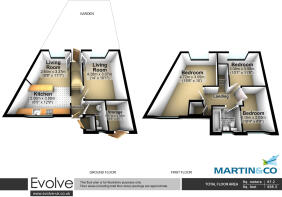Heelands, Milton Keynes

- PROPERTY TYPE
Terraced
- BEDROOMS
3
- BATHROOMS
1
- SIZE
938 sq ft
87 sq m
- TENUREDescribes how you own a property. There are different types of tenure - freehold, leasehold, and commonhold.Read more about tenure in our glossary page.
Freehold
Key features
- Large Front Garden
- Offered With No Upward Chain
- Off Road Parking
- External Storage Options
- Generous Bedrooms
- Flexible Living Accommodation
- Close To Centre:MK
- Short Walking Distance To Local Shops
Description
- Bright, functional kitchen
- Spacious lounge with room to relax or host
- Private garden for outdoor ease
- Off-road parking and external storage
- Light upstairs landing with well-proportioned rooms
→ Book your viewing today to see if it's right for you.
ENTRANCE HALL Step into a welcoming hallway with cream-painted walls and grey carpet underfoot. There's space for coats and shoes, keeping the area neat and organised.
KITCHEN 8' 4" x 12' 9" (2.56m x 3.89m) The kitchen is bright and practical with plenty of cupboard space and worktops for meal prep. Fitted with wood-effect units and dark grey worktops, it has everything you need - an integrated oven, BEKO gas hob with extractor, stainless steel sink with drainer. You can cook while looking out over the garden, which makes washing up a bit more enjoyable too.
KITCHEN/BREAKFAST ROOM 13' 11" x 10' 0" (4.26m x 3.07m) Next to the kitchen is a lovely space for your breakfast table, with two big windows letting the morning sun stream in. Imagine enjoying your coffee here each day or sitting with the kids for breakfast before school. It could also double up as a reading corner or a space for homework.
LOBBY From the lounge, you'll find a rear lobby that leads straight out to the garden. This area also houses the stairs to the first floor, keeping the layout practical and connected.
LOUNGE 13' 11" x 10' 0" (4.26m x 3.07m) A spacious and inviting lounge that feels like the heart of the home. A large window fills the room with daylight, and the neutral cream walls and grey carpet create a calm, cosy feel. There are plenty of sockets for your TV and lamps, and the central heating programmer is within easy reach.
WC The convenient downstairs WC has a white toilet and pedestal sink with tiled splashbacks. A small window lets in natural light while keeping things private.
LANDING Upstairs, the landing connects all three bedrooms and the bathroom. It feels bright and spacious thanks to a window letting in natural light. The neutral décor continues with cream-painted walls and grey carpet. There's a handy cupboard housing the boiler and providing extra storage space for towels, bedding, or cleaning supplies, keeping everything organised and out of sight.
BEDROOM 15' 5" x 10' 0" (4.72m x 3.05m) The main bedroom is a generous double with windows on two sides, letting in loads of natural light. Neutral cream walls and grey carpet continue here, creating a peaceful room to relax in. There's also an aerial point ready for your TV.
BEDROOM 10' 1" x 11' 7" (3.08m x 3.55m) Another good-sized double room overlooking the garden. Light and quiet, it's perfect as a child's room, guest room, or even a home office if you work from home.
BATHROOM 5' 4" x 5' 10" (1.65m x 1.78m) The family bathroom has a white three-piece suite with a bath and shower over, pedestal sink, and toilet. White tiles keep it fresh and easy to clean, and the chrome heated towel rail adds a modern touch. A window keeps the room bright while staying private.
BEDROOM/STUDY 10' 4" x 6' 8" (3.15m x 2.05m) This single bedroom looks out to the front and would make a great nursery, study, or dressing room. It's a flexible space that can adapt as your needs change.
STORAGE 6' 5" x 5' 1" (1.97m x 1.56m) To the side, there's a secure external storage room - perfect for keeping bikes, garden tools, or outdoor equipment safely tucked away without cluttering the house.
GARDEN Step out into a private, fully enclosed rear garden - ideal for children to play safely or for pets to roam freely. There's a paved patio area perfect for outdoor dining or summer BBQs, creating a lovely space to relax with friends and family.
Beyond the patio is a gravelled area with a raised planted bed and a tree at the back, adding greenery and potential for further landscaping or a vegetable patch. With a little attention, this garden could easily become a peaceful outdoor haven to enjoy year-round.
Brochures
Sales Brochure_81...- COUNCIL TAXA payment made to your local authority in order to pay for local services like schools, libraries, and refuse collection. The amount you pay depends on the value of the property.Read more about council Tax in our glossary page.
- Band: B
- PARKINGDetails of how and where vehicles can be parked, and any associated costs.Read more about parking in our glossary page.
- Off street
- GARDENA property has access to an outdoor space, which could be private or shared.
- Yes
- ACCESSIBILITYHow a property has been adapted to meet the needs of vulnerable or disabled individuals.Read more about accessibility in our glossary page.
- Ask agent
Heelands, Milton Keynes
Add an important place to see how long it'd take to get there from our property listings.
__mins driving to your place
Get an instant, personalised result:
- Show sellers you’re serious
- Secure viewings faster with agents
- No impact on your credit score
About Martin & Co, Milton Keynes
14 Scorpio House, Rockingham Drive, Linford Wood, Milton Keynes, MK14 6LY


Your mortgage
Notes
Staying secure when looking for property
Ensure you're up to date with our latest advice on how to avoid fraud or scams when looking for property online.
Visit our security centre to find out moreDisclaimer - Property reference 101106001575. The information displayed about this property comprises a property advertisement. Rightmove.co.uk makes no warranty as to the accuracy or completeness of the advertisement or any linked or associated information, and Rightmove has no control over the content. This property advertisement does not constitute property particulars. The information is provided and maintained by Martin & Co, Milton Keynes. Please contact the selling agent or developer directly to obtain any information which may be available under the terms of The Energy Performance of Buildings (Certificates and Inspections) (England and Wales) Regulations 2007 or the Home Report if in relation to a residential property in Scotland.
*This is the average speed from the provider with the fastest broadband package available at this postcode. The average speed displayed is based on the download speeds of at least 50% of customers at peak time (8pm to 10pm). Fibre/cable services at the postcode are subject to availability and may differ between properties within a postcode. Speeds can be affected by a range of technical and environmental factors. The speed at the property may be lower than that listed above. You can check the estimated speed and confirm availability to a property prior to purchasing on the broadband provider's website. Providers may increase charges. The information is provided and maintained by Decision Technologies Limited. **This is indicative only and based on a 2-person household with multiple devices and simultaneous usage. Broadband performance is affected by multiple factors including number of occupants and devices, simultaneous usage, router range etc. For more information speak to your broadband provider.
Map data ©OpenStreetMap contributors.
