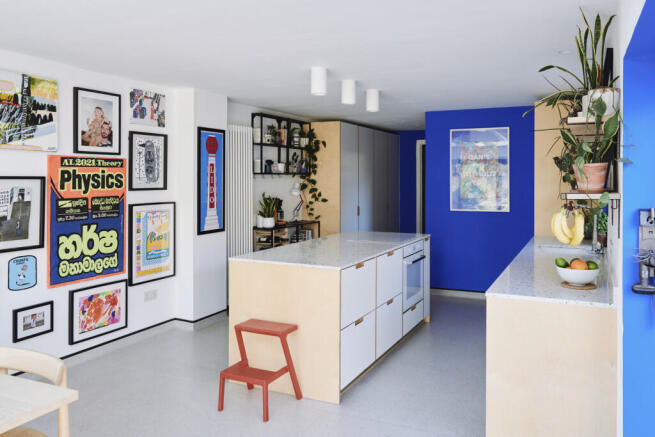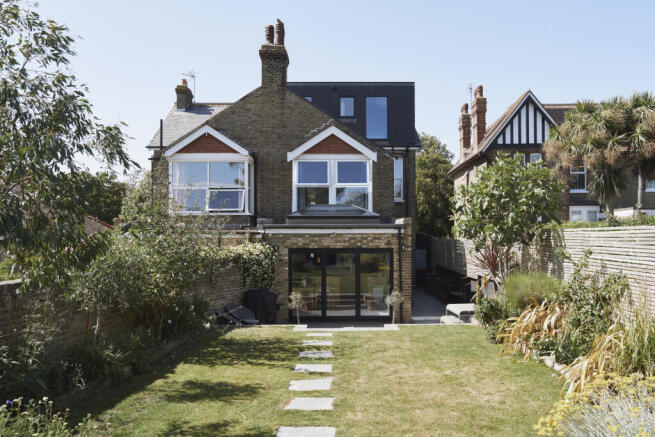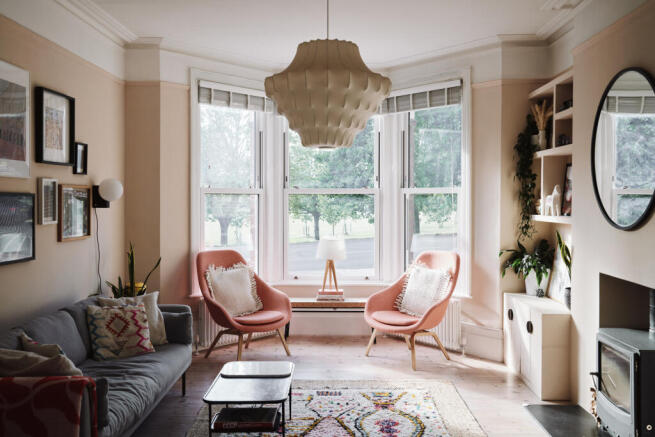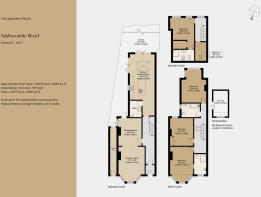
Addiscombe Road, Margate, Kent

- PROPERTY TYPE
Detached
- BEDROOMS
5
- BATHROOMS
3
- SIZE
2,301 sq ft
214 sq m
- TENUREDescribes how you own a property. There are different types of tenure - freehold, leasehold, and commonhold.Read more about tenure in our glossary page.
Freehold
Description
The Tour
A gravel driveway with space for two cars separates this handsome red-brick, semi-detached house from the street in front. Painted powder blue, a transom-topped front door opens to a hallway, grounded with original floorboards and with original moulding above.
On the left is the double reception space. The front half of the room is painted a plaster pink up to the picture rail and has a bay window fitted with a trio of sash windows. Radiators have been fitted beneath, adding to the warmth emitted from a large log-burning stove. On either side of the chimney breast are fitted cupboards with circular handles; above are staggered open shelves, useful for storing books and ceramics.
The second half of the room is left open to the first. Here, a wonderful original marble fireplace surround provides a visual focal point and a broad mantel for cards or flowers, reminding of the home's Victorian bones.
The kitchen is at the rear, with plenty of plywood cupboards and kitchen units, a central island, confetti-like terrazzo worktops and Marmoleum flooring. Appliances include an induction hob, oven and a fridge-freezer. The far end of the room is arranged as a dining area, made especially bright by dual-aspect glazing that faces, and grants entry to, the garden. A deep roof light above throws light across the space.
An original staircase with a sisal runner and ochre-painted balustrades and handrail (Farrow and Ball's 'India Yellow') winds through the core of the house. On the first level are three bedrooms, all thoughtfully appointed. The first, at the front of the house, has an identical bay window to the living room, along with an en suite shower room and fitted storage.
The second room on this level is painted a deep pink shade by X and has dual-aspect windows and a built-in wardrobe. The third, overlooking the rear garden, is used as a playful children’s room, with a simple scalloped mural and an exposed brick chimney breast. An additional bathroom with a roll-top bath, square white wall tiles, and green-painted walls serves these rooms.
Upstairs, within the attic conversion, is a pink-painted room currently used as a nursery, although it would make for a bright home study with its Velux skylights. The rest of the level is given over to another large room that could serve as an alternative principal suite; it has two black-framed picture windows that frame green views beyond, built-in storage and a smart en suite shower room, concealed behind a bespoke plywood walk-in wardrobe.
Outdoor Space
From the kitchen is a generous rear garden, loosely divided between a dining terrace nearest the house and a lawned section beyond. On either side are beds filled with mature and colourful plants, including olive and fig trees.
At the far end of the garden is a decked area currently arranged with outdoor seating. Lined with timber, a studio with dual-aspect glazing can be found here - a wonderful and private spot to work from home, or retire with a book.
The Area
The seaside town of Margate is renowned for its creative community, exemplified by Turner Contemporary. Synonymous with the town and visually unmistakable, the building was designed by architect David Chipperfield. Bolstering Margate’s thriving artistic scene, Carl Freedman Gallery and The Tracey Emin Foundation/TKE Studios are also close to the house.
Beautiful Dane Park with its ornamental fountain, mature trees and vast green spaces, is opposite the house. The beach is a short distance away, where a community sauna is a popular local spot.
Margate Old Town and its host of numerous restaurants, including Angela’s, a sustainable seafood bistro and its fun-loving sister Dory‘s are close. Sargasso is a fantastic wine bar with a seasonally changing menu, and the family-run Bottega Caruso for homemade Italian cuisine. For keen cooks, further foodie highlights can be found at the international food centre, bakery Oast and a monthly farmers' market.
Margate is home to many independent shops, including Werkhaus, the Margate Bookshop and the Margate-born sustainable beauty brand People Care. Planet Care.
There are plenty of walking routes, including the Viking Coastal Trail, an eight-mile trail that links the towns of Ramsgate, Broadstairs and Margate along Kent’s cliffs and beaches. The nearby coastal towns of Broadstairs and Ramsgate are also well known for their array of pubs, restaurants, and independent shops, as are Herne Bay and Whitstable, which are just slightly further afield.
The town has excellent links to London, with trains from Margate to London St Pancras in under 90 minutes or London Victoria in around 95. There are trains to Canterbury in half an hour. Connections to Europe are also very good, with the Eurotunnel running to Calais from Folkestone.
Council Tax Band: D
- COUNCIL TAXA payment made to your local authority in order to pay for local services like schools, libraries, and refuse collection. The amount you pay depends on the value of the property.Read more about council Tax in our glossary page.
- Band: D
- PARKINGDetails of how and where vehicles can be parked, and any associated costs.Read more about parking in our glossary page.
- Off street
- GARDENA property has access to an outdoor space, which could be private or shared.
- Private garden
- ACCESSIBILITYHow a property has been adapted to meet the needs of vulnerable or disabled individuals.Read more about accessibility in our glossary page.
- Ask agent
Energy performance certificate - ask agent
Addiscombe Road, Margate, Kent
Add an important place to see how long it'd take to get there from our property listings.
__mins driving to your place
Get an instant, personalised result:
- Show sellers you’re serious
- Secure viewings faster with agents
- No impact on your credit score



Your mortgage
Notes
Staying secure when looking for property
Ensure you're up to date with our latest advice on how to avoid fraud or scams when looking for property online.
Visit our security centre to find out moreDisclaimer - Property reference TMH82241. The information displayed about this property comprises a property advertisement. Rightmove.co.uk makes no warranty as to the accuracy or completeness of the advertisement or any linked or associated information, and Rightmove has no control over the content. This property advertisement does not constitute property particulars. The information is provided and maintained by The Modern House, London. Please contact the selling agent or developer directly to obtain any information which may be available under the terms of The Energy Performance of Buildings (Certificates and Inspections) (England and Wales) Regulations 2007 or the Home Report if in relation to a residential property in Scotland.
*This is the average speed from the provider with the fastest broadband package available at this postcode. The average speed displayed is based on the download speeds of at least 50% of customers at peak time (8pm to 10pm). Fibre/cable services at the postcode are subject to availability and may differ between properties within a postcode. Speeds can be affected by a range of technical and environmental factors. The speed at the property may be lower than that listed above. You can check the estimated speed and confirm availability to a property prior to purchasing on the broadband provider's website. Providers may increase charges. The information is provided and maintained by Decision Technologies Limited. **This is indicative only and based on a 2-person household with multiple devices and simultaneous usage. Broadband performance is affected by multiple factors including number of occupants and devices, simultaneous usage, router range etc. For more information speak to your broadband provider.
Map data ©OpenStreetMap contributors.





