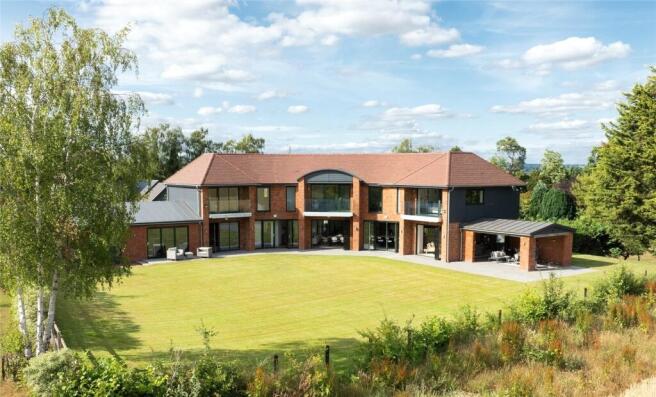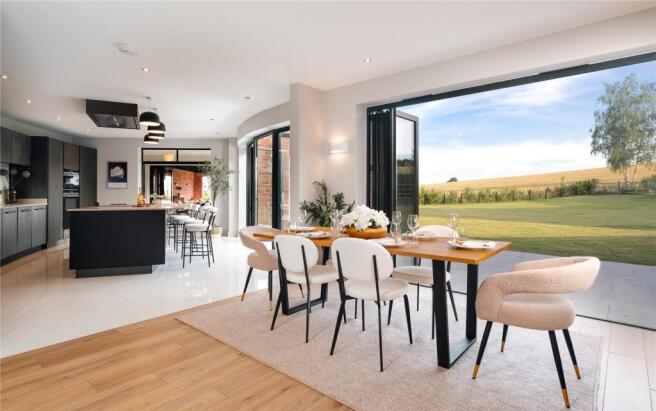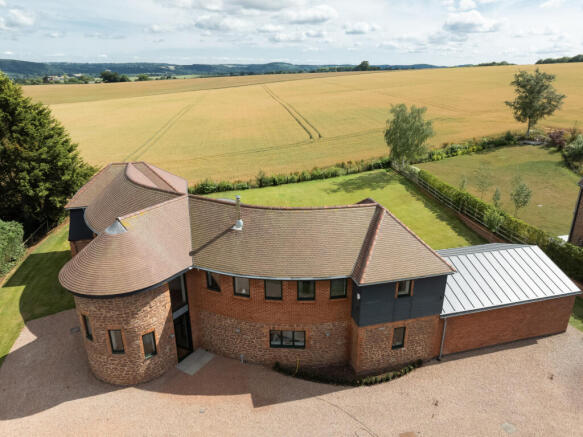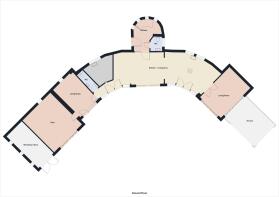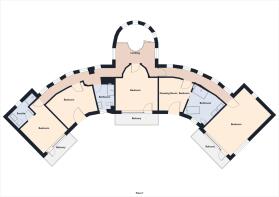Dadnor, Ross-on-Wye, Herefordshire, HR9

- PROPERTY TYPE
Detached
- BEDROOMS
4
- BATHROOMS
3
- SIZE
3,186 sq ft
296 sq m
- TENUREDescribes how you own a property. There are different types of tenure - freehold, leasehold, and commonhold.Read more about tenure in our glossary page.
Freehold
Key features
- Architect Designed
- 4/5 Double Bedrooms
- Extensive Living Space
- Large Garden
- Open Plan Living
- Convenient Countryside Location
- Off Road Parking
- Beautiful outlook throughout
- Outdoor Entertainment area
- Multi Generational Living
Description
A STRIKING CONTEMPORARY MASTERPIECE IN THEHEART OF THE HEREFORDSHIRE COUNTRYSIDE.
Set in an enviable position just ten minutes from the vibrant market town of Ross on Wye, this exceptional, architect designed property offers a rare opportunity to own a truly unique and luxurious countryside retreat. With a bold curved aesthetic that sweeps elegantly across the landscape, the design of the home embraces its stunning surroundings literally wrapping around a vast, manicured rear lawn with a cylindrical master wing unlike anything else on the market. Built to an extremely high end specification, the property offers all the glamour and sophistication of a luxury lifestyle home.
Tucked away in one of the most sought after rural locations in the county, the property enjoys a wonderful feeling of peaceful seclusion, yet remains remarkably well connected, making it ideal for those who want countryside calm without compromising on convenience.
Inside, every detail has been carefully considered. Full height glazing spans the entire ground floor, flooding the living spaces with natural light and offering uninterrupted panoramic views of the rolling Herefordshire hills. Whether enjoying your morning coffee or hosting guests, the all day sunlight and spectacular vistas create a sense of calm and openness that’s truly special. Each of the generously proportioned bedrooms benefits from southerly countryside views, with the cylindrical principal suite offering an extraordinary private retreat of its own complete with luxurious finishes and a sense of effortless elegance.
DOWNSTAIRS LIVING. A STATEMENT IN STYLE AND SPACE.
From the moment you step inside, the grand entrance hall makes a lasting impression. At its centre is a sweeping glass and oak cylindrical staircase, a striking architectural feature that perfectly sets the tone for the standard and quality seen throughout the home. A beautifully finished main cloakroom is located off the entrance hall.
Passing through sleek low profile aluminium French doors, the house opens up to a breathtaking curved open plan kitchen, dining and snug area. The southerly views stretch unbroken across the beautiful lawned gardens and onto golden wheat fields and rolling hills beyond. A full glass facade spanning the rear of the property allows the stunning countryside to become a constant backdrop to everyday living.
Upstairs Living – Elevated Elegance and Unforgettable Views.
The glass and oak staircase rises to reveal an exceptional upper floor, where design, light and luxury come together in perfect harmony. At the top, a bright and airy landing awaits, finished with beautiful parquet solid wood flooring that continues the executive feel of the home. This peaceful space offers a perfect spot to sit and unwind, bathed in natural light from the floor to ceiling outlook.
To the east wing, the upstairs has been thoughtfully arranged to create its own private sanctuary. A discreet doorway leads to a stunning curved corridor, lined with windows that flood the space with morning sun and deliver an uplifting start to the day. This rotunda style wing begins with a generous dressing room, which could also serve as a nursery or quiet sitting room, and continues into a luxurious bathroom suite featuring a freestanding slipper bath, a boutique style walk in glass shower, and elegant twin wash basins set beneath bespoke mirrors.
At the far end of the corridor lies the primary bedroom suite. This remarkable room boasts dual aspect elevated views and bi fold doors that open onto a private balcony, a perfect place to enjoy a peaceful morning with a coffee and croissant as you watch the countryside come to life.
From the central landing, three further double bedrooms are accessed, each offering floor to ceiling views over the gardens and adjoining countryside. One features its own ensuite bathroom, while all enjoy private glass balconies to make the most of the breathtaking surroundings. A sleek and spacious family shower room provides additional convenience, ideal for busy mornings and guest use.
The upstairs of this home continues to impress at every turn, with meticulous attention to detail and a sense of luxury that matches the architectural brilliance seen throughout. With exceptional views, flawless design, and superb functionality, it delivers both spectacle and comfort in equal measure.
This is countryside living at its most refined.
Outside:
A Seamless Blend of Space and Seclusion.
Accessed via a wide private gravel driveway, the approach to this remarkable home immediately sets the tone. There is ample off road parking for multiple vehicles, offering the first glimpse of the property’s clean lines and architectural elegance. Mature trees and well maintained hedgerow frame the boundaries, ensuring excellent privacy and a sense of seclusion that continues throughout the grounds. From the parking area, paths lead to either side of the property, guiding you into a fantastically proportioned lawned garden. This expansive space is bordered by mature planting and classic post and rail fencing, creating a peaceful and natural setting that complements the home’s flowing design.
The main residence itself wraps gracefully around the garden in a curved embrace, creating a sense of connection between the indoors and outdoors at every turn. At one end of the property lies a stunning covered entertainment space with a large patio area.
Accessed through bi fold doors from the summer room, this is a true outdoor living room, ideal for entertaining, dining or relaxing in comfort whatever the season. At the opposite end of the home is a practical yet well designed workshop / garage with double door access, perfect for hobbies, storage or additional utility space.
The outdoor environment is as light filled and thoughtfully designed as the interior, offering a lifestyle of comfort, space and tranquillity. This is a home where inside and out flow together effortlessly, offering a rare blend of modern design and rural charm in one of Herefordshire’s most sought after settings.
Agents Note:
A non-refundable deposit of £5000.00 will be required.
Directions:
From Ross on Wye head North on the A49, after approximately 300yds take the right turn signposted Hoarwithy onto the B4260, follow this road for 2.9miles into the hamlet of Dadnor and take the left hand turning towards Tithe Barn and after 50yds take the turning left into the driveway of Harewood House where the property is located at the end of the gravel driveway.
Brochures
Particulars- COUNCIL TAXA payment made to your local authority in order to pay for local services like schools, libraries, and refuse collection. The amount you pay depends on the value of the property.Read more about council Tax in our glossary page.
- Band: TBC
- PARKINGDetails of how and where vehicles can be parked, and any associated costs.Read more about parking in our glossary page.
- Yes
- GARDENA property has access to an outdoor space, which could be private or shared.
- Yes
- ACCESSIBILITYHow a property has been adapted to meet the needs of vulnerable or disabled individuals.Read more about accessibility in our glossary page.
- Ask agent
Energy performance certificate - ask agent
Dadnor, Ross-on-Wye, Herefordshire, HR9
Add an important place to see how long it'd take to get there from our property listings.
__mins driving to your place
Get an instant, personalised result:
- Show sellers you’re serious
- Secure viewings faster with agents
- No impact on your credit score



Your mortgage
Notes
Staying secure when looking for property
Ensure you're up to date with our latest advice on how to avoid fraud or scams when looking for property online.
Visit our security centre to find out moreDisclaimer - Property reference WRR250260. The information displayed about this property comprises a property advertisement. Rightmove.co.uk makes no warranty as to the accuracy or completeness of the advertisement or any linked or associated information, and Rightmove has no control over the content. This property advertisement does not constitute property particulars. The information is provided and maintained by Richard Butler & Associates, Ross-On-Wye. Please contact the selling agent or developer directly to obtain any information which may be available under the terms of The Energy Performance of Buildings (Certificates and Inspections) (England and Wales) Regulations 2007 or the Home Report if in relation to a residential property in Scotland.
*This is the average speed from the provider with the fastest broadband package available at this postcode. The average speed displayed is based on the download speeds of at least 50% of customers at peak time (8pm to 10pm). Fibre/cable services at the postcode are subject to availability and may differ between properties within a postcode. Speeds can be affected by a range of technical and environmental factors. The speed at the property may be lower than that listed above. You can check the estimated speed and confirm availability to a property prior to purchasing on the broadband provider's website. Providers may increase charges. The information is provided and maintained by Decision Technologies Limited. **This is indicative only and based on a 2-person household with multiple devices and simultaneous usage. Broadband performance is affected by multiple factors including number of occupants and devices, simultaneous usage, router range etc. For more information speak to your broadband provider.
Map data ©OpenStreetMap contributors.
