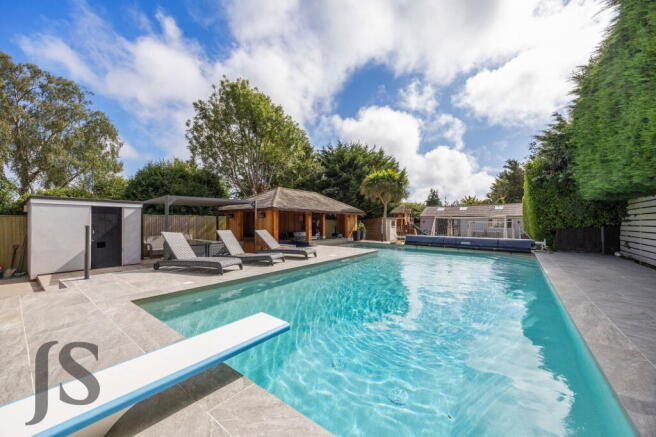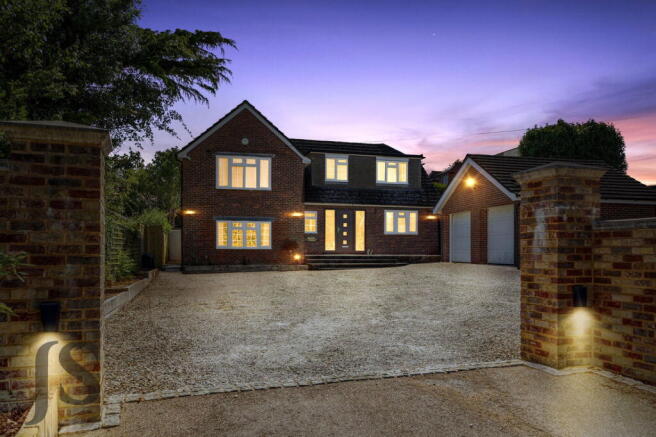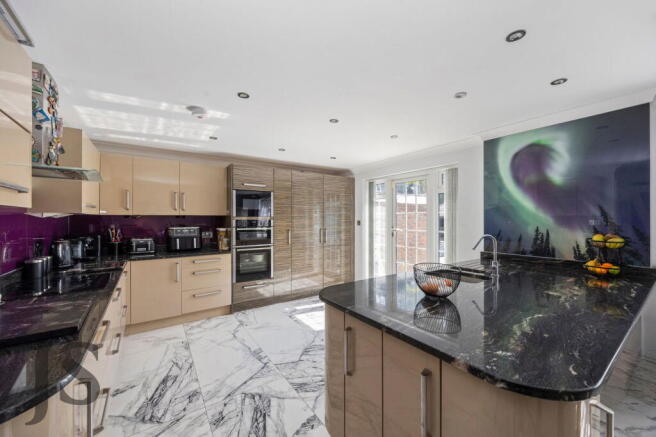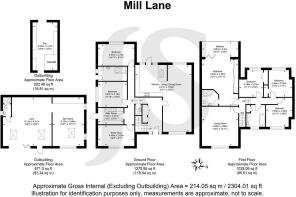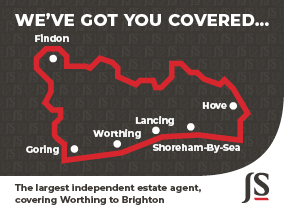
Mill Lane, High Salvington, Worthing BN13 3DH

- PROPERTY TYPE
Detached
- BEDROOMS
6
- BATHROOMS
4
- SIZE
Ask agent
- TENUREDescribes how you own a property. There are different types of tenure - freehold, leasehold, and commonhold.Read more about tenure in our glossary page.
Freehold
Key features
- Spectacular Detached House
- Six Bedrooms
- Stunning Kitchen/Diner/Snug
- Swimming Pool with Swim Up Bar
- Outbuilding-Gym/Bar/Games Room
- Spacious Living Room
- Outdoor American Kitchen Area
- Annexe Potential
- Double Garage & Ample Off Road Parking
- Beautifully Presented
Description
SUMMARY
A Spectacular Lifestyle Residence – Unrivalled Space, Luxury & Design - This exceptional home offers over three levels, featuring a stunning open-plan kitchen/dining/snug, six versatile bedrooms, including a principal suite with balcony. Potential annexe space. The west-facing garden is a true retreat, with a heated L-shaped pool, swim-up bar, jacuzzi, sun terraces, and an American-style cabana with outdoor kitchen area. A large gym/games room outbuilding. Private driveway with parking for ten vehicles and a double garage complete this spectacular residence.
INTERNAL
A Spectacular Lifestyle Residence – Unrivalled Space, Luxury & Design
Nestled in the sought-after enclave of High Salvington, this exceptional home is a rare gem—boasting expansive, versatile living over three beautifully designed levels and offering the ultimate in contemporary luxury.
Step into the breathtaking open-plan kitchen/dining/snug lounge, a stunning showcase of modern living. Bathed in natural light from its glorious westerly aspect, the space is adorned with elegant porcelain tiled flooring and features sleek, designer cabinetry, gleaming granite worktops, and a full complement of integrated appliances. Perfect for entertaining, there's ample space for a large dining table and a cosy lounge area, all flowing seamlessly through a door to the private garden and resort-style pool terrace.
A few steps lead down to the versatile lower level, where you’ll find two generous double bedrooms, a private study, utility room, WC, and a luxurious family bathroom—creating an ideal self-contained annexe for guests, multi-generational living, or a home business setup.
The first floor is a sanctuary of sophistication, crowned by the spectacular principal suite: a grand double bedroom with bespoke wardrobes, a sleek en-suite shower room, and dramatic bi-folding doors opening onto a private balcony with picturesque views over the pool and west-facing garden. Three additional bedrooms and a beautifully appointed luxury bathroom complete the upper level.
EXTERNAL
An Outdoor Oasis – Resort-Style Living at Home
Step into the exquisite west-facing garden, where every element has been designed with luxury, relaxation, and entertainment in mind. At the heart of this incredible space lies a spectacular 11m x 8m L-shaped heated swimming pool, complete with a swim-up bar, and integrated jacuzzi—evoking the ambience of a five-star resort.
Framed by sleek tiled terraces, the sunbathing and seating zones are perfect for both tranquil mornings and vibrant gatherings. Loungers invite restful afternoons, while the stylish American-style cabana—crafted in natural timber—boasts a fully equipped outdoor kitchen area and shaded entertaining space ideal for hosting summer soirées.
Beyond the pool, the lawned area offers space for children to play or for peaceful garden strolls. At the far end of the garden, a substantial detached outbuilding provides even more indulgence: currently arranged as a private gym, games room and bar area with log burner, and additional WC, it’s a versatile retreat for leisure and fitness.
Discreetly enclosed by mature hedging and fencing, the entire garden enjoys a high degree of privacy and seclusion, all while basking in all-day sun thanks to its enviable west-facing orientation.
To the front, a wall enclosed driveway makes a bold first impression, offering off-road parking for up to ten vehicles and access to a double garage—completing the external appeal of this truly exceptional home.
SITUATED
Perfectly positioned within easy reach of the South Downs National Park, this prestigious location offers tranquillity with convenient access to countryside walks, head down to 'The Gallops' and wonderful green space with children's play park. High Salvington has a historical windmill and the local 'Refreshment Rooms' provides good coffee, a micro pub and a convenience store. Worthing town centre and seafront is approximately 3 miles in distance. The A24 and A27 which provide access to the towns of Horsham, Brighton and Chichester, are at the foot of the hill and the area is well served by schools of most denominations including the popular Vale First and Middle School.
Worthing town centre, the A27/A24, and a range of excellent local schools. High Salvington’s charming Windmill and popular Refreshment Rooms café and micropub add to the area's appeal.
Brochures
Brochure 1- COUNCIL TAXA payment made to your local authority in order to pay for local services like schools, libraries, and refuse collection. The amount you pay depends on the value of the property.Read more about council Tax in our glossary page.
- Band: G
- PARKINGDetails of how and where vehicles can be parked, and any associated costs.Read more about parking in our glossary page.
- Garage,Off street
- GARDENA property has access to an outdoor space, which could be private or shared.
- Private garden
- ACCESSIBILITYHow a property has been adapted to meet the needs of vulnerable or disabled individuals.Read more about accessibility in our glossary page.
- Ask agent
Energy performance certificate - ask agent
Mill Lane, High Salvington, Worthing BN13 3DH
Add an important place to see how long it'd take to get there from our property listings.
__mins driving to your place
Get an instant, personalised result:
- Show sellers you’re serious
- Secure viewings faster with agents
- No impact on your credit score
Your mortgage
Notes
Staying secure when looking for property
Ensure you're up to date with our latest advice on how to avoid fraud or scams when looking for property online.
Visit our security centre to find out moreDisclaimer - Property reference S1373308. The information displayed about this property comprises a property advertisement. Rightmove.co.uk makes no warranty as to the accuracy or completeness of the advertisement or any linked or associated information, and Rightmove has no control over the content. This property advertisement does not constitute property particulars. The information is provided and maintained by Jacobs Steel, Findon Valley. Please contact the selling agent or developer directly to obtain any information which may be available under the terms of The Energy Performance of Buildings (Certificates and Inspections) (England and Wales) Regulations 2007 or the Home Report if in relation to a residential property in Scotland.
*This is the average speed from the provider with the fastest broadband package available at this postcode. The average speed displayed is based on the download speeds of at least 50% of customers at peak time (8pm to 10pm). Fibre/cable services at the postcode are subject to availability and may differ between properties within a postcode. Speeds can be affected by a range of technical and environmental factors. The speed at the property may be lower than that listed above. You can check the estimated speed and confirm availability to a property prior to purchasing on the broadband provider's website. Providers may increase charges. The information is provided and maintained by Decision Technologies Limited. **This is indicative only and based on a 2-person household with multiple devices and simultaneous usage. Broadband performance is affected by multiple factors including number of occupants and devices, simultaneous usage, router range etc. For more information speak to your broadband provider.
Map data ©OpenStreetMap contributors.
