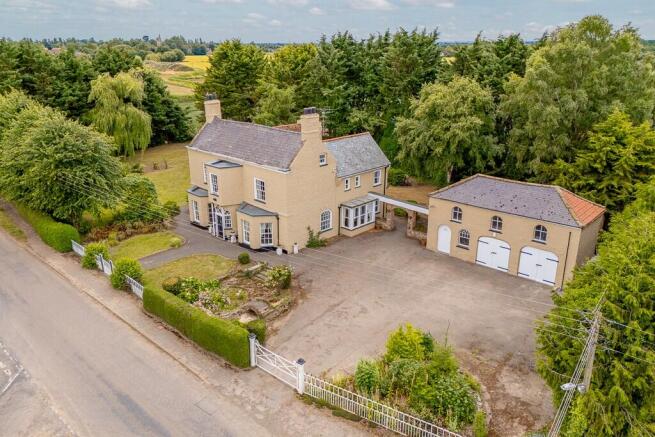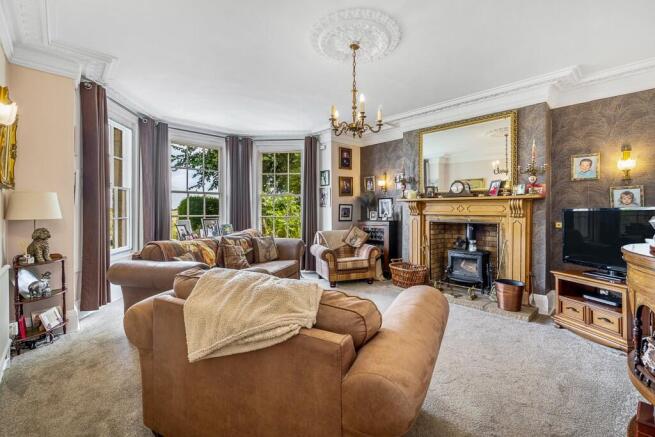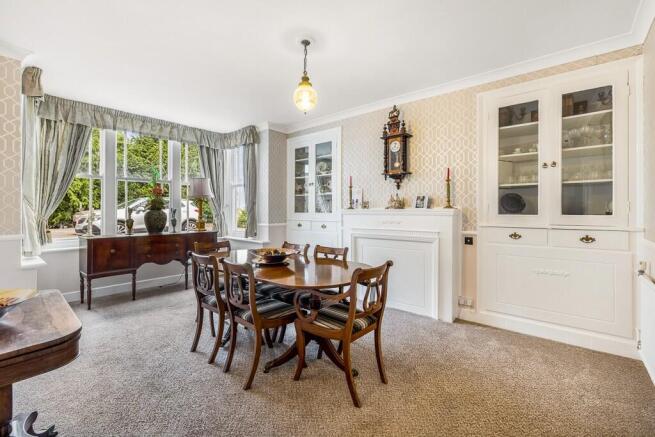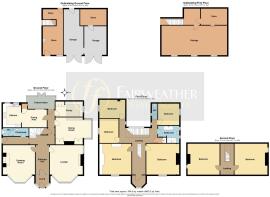Asperton Road, Wigtoft, PE20 2PJ

- PROPERTY TYPE
Detached
- BEDROOMS
5
- BATHROOMS
3
- SIZE
Ask agent
- TENUREDescribes how you own a property. There are different types of tenure - freehold, leasehold, and commonhold.Read more about tenure in our glossary page.
Freehold
Key features
- Remarkable Georgian Grade II Listed Five Bedroom Property
- Semi-Rural Setting
- Four Generous Reception Rooms
- Two Further Room Within The Attic Space
- Established Garden With Refurbished Summer House
- Large, Established and Private Plot
- Detached Coach House
- EPC 'Expempt' / Council Tax Band 'E' / Septic Tank
- Oil Fired Central Heating
Description
This remarkable Georgian home that dates back to 1804 is brimming with original character features, including elegant stained glass windows, deep coved cornicing, ornate ceiling roses, and beautiful fireplaces - all of which tell the story of its rich heritage. Internally, the property includes four generous reception rooms, perfect for entertaining or ensuring even larger families have enough with family.
Upstairs, five spacious double bedrooms provide ample first floor accommodation, and a pull-down ladder from the expansive landing also leads to two further rooms within the attic space. These additional rooms lend themselves perfectly as home offices, creative studios, or hobbies spaces.
Set within a generous and private plot, the gardens are framed by mature, established trees that create a true sense of seclusion and tranquillity. Adding even more appeal, a detached coach house offers exciting potential for conversion into an annex or guest accommodation (subject to the necessary planning consents).
Easthorpe Court is a rare opportunity to acquire a timeless family home in a beautiful countryside setting, with scope to create something truly special for generations to come.
EPC - Exempt Council Tax Band 'E' Oil Fired Central Heating Septic Tank
A C20 door with traceried over-light and stained glass panels opens into an Entrance Porch - With quarry tiled floor and an additional door through to the Reception Hallway - Having panelling to the walls, radiator, parquet flooring and picture rail. Doors are arranged off to:
Lounge 6.12 m x 5.07 m (20'0 x 16'7) - Has a three window bay to the front aspect and further window to the side aspect. An ornate plaster fire surround has a solid marble back panel and hearth and a built-in shelving to one side of the chimney breast. There is a radiator, picture rail and ornate coving to the ceiling.
Drawing Room 6.12 m x 4.89 m (20'0 x 16'0) - Has a three window bay to the front aspect with original shutters, radiator and a combination of wall and ceiling light points. A cast iron log burner was fitted in 2021 and has an attractive wooden fire surround and York Stone hearth. There is decorative coved cornice to the ceiling and a ceiling rose.
Dining Room 5.47 m x 3.67 m (17'11 x 12'0) - Has a box bay window to the side aspect, two illuminated built-in glass fronted China cabinets with shelving, radiator and a fireplace.
Breakfast Kitchen 6.87 m in total by 3.69 m (22'6 x 12'1) - Has windows to the rear aspect, fully tiled floor and radiator. There is panelling to the walls in the breakfast area and the kitchen comprises a range of work surfaces with drawer and cupboard units at both base eye level. There is space and point for an American style fridge freezer as well as space and point for the Belling electric cooking range with extractor fan over. A ceramic sink has a mixer tap/hose and space and plumbing beneath for a dishwasher. A separate cupboard houses the space and plumbing for a washing machine. The kitchen was fitted by Oldrids approximately six years ago.
Scullery/Boot Room 4.27 m x 2.37 m (14'0 x 7'9) - Has a range of fitted units and glass fronted display cupboards, with built in seating and a window to the side aspect.
Cloakroom - Has fully tiled walls and floor and fitted to include a pedestal wash handbasin and separate low level WC.
First floor accommodation, a large landing area - Has a feature stained glass window to the rear aspect and to the front aspect, a door opens into a small 'reading room' with a picture perfect view over fields to the front aspect. The landing has a pull-down wooden staircase with handrail which leads to rooms within the attic space.
Bedroom One 5.11 m x 4.75 m (16'9 x 15'7) - Has a window to the front aspect and a radiator.
Bedroom Two 4.69 m x 4.14 m (15'4 x 13'7) - Has window to the front aspect, radiator, built in wardrobes with hanging rails and shelving and fitted drawers.
Bedroom Three 3.70 m x 2.96 m (12'1 x 9'8) - Has window to the side aspect and a radiator.
Bedroom Four 4.10 m x 2.78 m (13'5 x 9'1) - Has a window to the side aspect and a radiator.
Bedroom Five 3.34 m x 3.27 m (10'11 x 10'8) - Has a window to the side aspect and a radiator.
Bathroom - Has been totally refurbished with fully tiled walls and flooring, two windows to the side aspect and a towel rail. The bathroom comprises a three piece suite of wash basin with cupboard beneath, freestanding bath with ball and claw feet and a large walk-in shower enclosure.
A separate cloakroom has a window to the rear aspect and low-level WC.
Attic Room One 5.19 m x 4.44 m (17'0 x 14'6) maximum dimensions - Has a window to the side aspect and restricted headroom in part due to sloping ceilings.
Attic Room Two 5.16 m x 4.36 m (16'11 x 14'3) - Has window to the rear aspect and restricted headroom as before.
Outside - Easthorpe Court enjoys mature, secluded and well established grounds with wrought iron railings and gates to the front aspect that open onto a generous driveway providing ample off-road parking and hardstanding for several vehicles. The extensive garden continues to the side and rear of the property and is mainly laid to lawn with host of flowering plants and shrubs and a generous decking area with outdoor kitchen. At the bottom of the garden, an old summer house has been refurbished into a garden room/bar for summer afternoons and family parties and is actually steeped in history, being originally used after church to divide portions of meat to the village.
Detached Coach House / Garaging - Which is listed under a separate listing, currently provides useful storage in the form of three main rooms to the ground floor accessed via two double sets of coach house doors and a personnel door. These rooms have lights and power and windows to the front aspect. Stone steps to the rear of the coachouse provide access to the room above measuring 10 m x 4.53 m (32'9 x 14'10) It has three windows to the front aspect and a window to the side.
NOTE: All measurements are approximate and should be used as a guide only. None of the services connected, fixtures or fittings have been verified or tested by the Agent and as such cannot be relied upon without further investigation by the buyer. All properties are offered subject to contract. Fairweather Estate Agents Limited, for themselves and for Sellers of this property whose Agent they are, give notice that:- 1) These particulars, whilst believed to be accurate, are set out as a general outline only for guidance and do not constitute any part of any offer or contract; 2) All descriptions, dimensions, reference to condition and necessary permissions for use and occupation, and other details are given without responsibility and any intending Buyers should not rely on them as statements or representations of fact but must satisfy themselves by inspection or otherwise as to their accuracy; 3) No person in this employment of Fairweather Estate Agents Limited has any authority to make or give any representation or warranty whatsoever in relation to this property.
Brochures
Brochure- COUNCIL TAXA payment made to your local authority in order to pay for local services like schools, libraries, and refuse collection. The amount you pay depends on the value of the property.Read more about council Tax in our glossary page.
- Ask agent
- PARKINGDetails of how and where vehicles can be parked, and any associated costs.Read more about parking in our glossary page.
- Garage,Driveway,Off street,Gated,Private
- GARDENA property has access to an outdoor space, which could be private or shared.
- Patio,Private garden,Enclosed garden,Rear garden,Back garden
- ACCESSIBILITYHow a property has been adapted to meet the needs of vulnerable or disabled individuals.Read more about accessibility in our glossary page.
- Ask agent
Energy performance certificate - ask agent
Asperton Road, Wigtoft, PE20 2PJ
Add an important place to see how long it'd take to get there from our property listings.
__mins driving to your place
Get an instant, personalised result:
- Show sellers you’re serious
- Secure viewings faster with agents
- No impact on your credit score
Your mortgage
Notes
Staying secure when looking for property
Ensure you're up to date with our latest advice on how to avoid fraud or scams when looking for property online.
Visit our security centre to find out moreDisclaimer - Property reference 0725EAST. The information displayed about this property comprises a property advertisement. Rightmove.co.uk makes no warranty as to the accuracy or completeness of the advertisement or any linked or associated information, and Rightmove has no control over the content. This property advertisement does not constitute property particulars. The information is provided and maintained by Fairweather Estate Agency, Boston. Please contact the selling agent or developer directly to obtain any information which may be available under the terms of The Energy Performance of Buildings (Certificates and Inspections) (England and Wales) Regulations 2007 or the Home Report if in relation to a residential property in Scotland.
*This is the average speed from the provider with the fastest broadband package available at this postcode. The average speed displayed is based on the download speeds of at least 50% of customers at peak time (8pm to 10pm). Fibre/cable services at the postcode are subject to availability and may differ between properties within a postcode. Speeds can be affected by a range of technical and environmental factors. The speed at the property may be lower than that listed above. You can check the estimated speed and confirm availability to a property prior to purchasing on the broadband provider's website. Providers may increase charges. The information is provided and maintained by Decision Technologies Limited. **This is indicative only and based on a 2-person household with multiple devices and simultaneous usage. Broadband performance is affected by multiple factors including number of occupants and devices, simultaneous usage, router range etc. For more information speak to your broadband provider.
Map data ©OpenStreetMap contributors.




