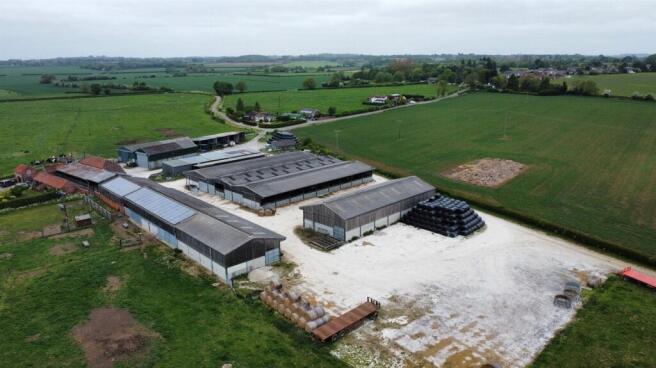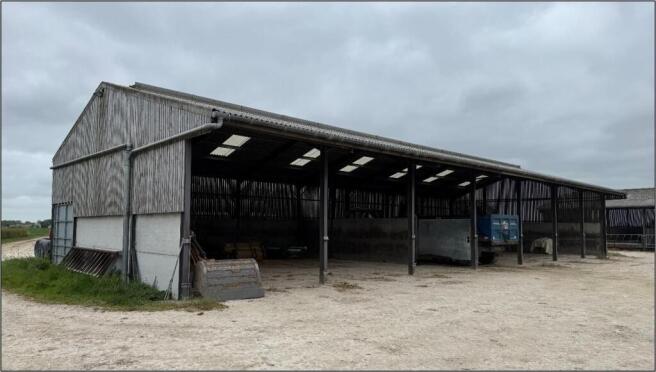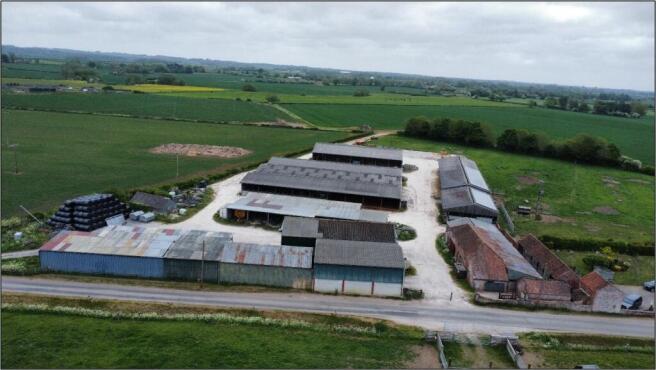Fen Road, Halton Holegate, Spilsby
Letting details
- Let available date:
- Ask agent
- PROPERTY TYPE
Farm
- SIZE
Ask agent
Description
Note: Access even for viewing is not available until the 1st October 2025.
The property could either be let as individual lots or as a whole.
The property and land is to let and we are seeking expressions of interest to identify potential tenant(s).
Guide on Rents:
Lot 1 (Livestock Buildings & 3.50 Acres of Pasture) - £35,000 p.a.
Lot 2 (General Purpose Buildings) - £10,000 p.a.
Lot 3 (32.99 Acres of Pastureland) - £3,500 p.a.
Lot 1 – Cattle Buildings, Yard & 3.50 Acres Of Pas -
General - These buildings, which are situated at the rear of the yard, are largely purpose built for cattle and include an area of external yard and 3.50 acres of adjoining pastureland which includes a water supply to several cattle drink water troughs. The letting is likely to include electricity used (partly subsided by the solar panels) but the water will be sub metered.
(1) Cattle Yard 32.1M X 12.4M External = 398M2 (4 - 7-bay steel portal frame, concrete sectional walling with timber space boarding above beneath a fibre cement roof including light and vented ridge.
(2) Central Cattle Yard - 9-bay triple span steel portal frame, concrete sectional walling with timber space boarding above, beneath a fibre cement roof with open ridges:
Crew Yard (East) 41.3m x 11.9m external = 491m2 (5,288 sq ft)
2no. 4-bay crew yards with stoned floors and a central calf creep area with a
concrete floor and galvanised gates.
Central Feed Passage 41.3m x 8.1m external = 335m2 (3,600 sq ft)
Raised central concrete feed passage. Roof with rooflights and open ridge.
Crew Yard (West) 41.3m x 15.6m external = 644m2 (6,932 sq ft)
Divided internally into 2no. 4-bay crew yards with stoned floors and a central
calf creep area with a concrete floor and galvanised gates
(3) Crew Yard & Bull Pens – 47.2M X 11.25M Externa - 10-bay steel portal frame, predominantly concrete section walls, part grain walling with timber space boarding, open fronted beneath a fibre cement roof with open
ridge, stoned floor.
(4) Cattle Area – 18.3M X 11.25M External= 206 M2 - 4-Bay steel portal frame, brick walls with timber space boarding, open fronted, fibre cement roof with open ridge, electric lighting and water troughs, concrete floor, diagonal feed barriers and hanging troughs with overhanging roof.
(5) Implement Store – 27.5M X 6.9M External = 190 - 6-Bay timber pole barn beneath a mono pitch metal profile sheeted roof and dirt floor.
A physical barrier may need to be constructed between the livestock yard and
the general yard along the rear boundaries of buildings 5 and 7.
Lot 2 – General Buildings -
General - These buildings, which are situated at the front of the yard are slightly older and the letting is likely to include electricity used (partly subsided by the solar panels) but the water will be sub metered.
Chemical Store - Former lorry container.
(6) General Store - Northern section 14m x 9.5m = 133m2 (1,431 sq ft)
Mono pitched timber pole barn with metal sheeted walls and roof, open fronted and part earth part stoned floor.
Middle Section 9m x 8.2m = 73.8m2 (794 sq ft)
Mono pitched timber pole barn with metal sheeted walls and roof, open fronted and dirt floor.
Southern Section 6m x 8.2m = 49m2 (529 sq ft)
Mono pitched timber pole barn with metal sheeted walls and roof, open fronted and dirt floor.
(7) Implement Stores - Northern Section – 6.75m x 6.35m = 43 m2 (461 sq ft)
Single bay timber pole barn with metal profile walls beneath a metal profile mono pitched roof, dirt floor.
Middle Section – 12m x 10m = 120 m2 (1,291 sq ft)
2 Bay timber pole barn with metal profile walls beneath a metal profile mono pitched roof, dirt floor.
Southern Section – 10.5m x 8.3 = 87 m2 (938 sq ft)
2 Bay timber pole barn with metal profile walls beneath a metal profile mono pitched roof, dirt floor.
(8) Old Workshop – 13.6M X 7.1M = 97 M2 (1,039 Sq - Timber pole barn with corrugated iron walls and doors and corrugated iron roof, concrete floor, power and light.
(9) Workshop & Grain Store – 9.2M X 10.6M = 98 M2 - Part steel and part concrete frame with galvanised iron grain walling with metal profile sheets above & beneath a fibre cement roof, concrete floor and 2no. roller shutter doors (workshop is electrically operated), power and light.
(10) Grain Store – 13.8M X 9.6M = 132 M2 (1,425 Sq - 3 Bay concrete frame with part concrete sectional and part galvanised iron grain walls beneath a fibre cement roof, concrete floor and a pair of metal sliding doors.
Lot 3 – 32.99 Acres (Approx.) Of Permanent Pasture - Situated on the opposite side of the road to the farmyard are two enclosures of permanent pasture which includes a holding pen and mains water supply to several cattle drinking water troughs in each enclosure. The boundaries for both enclosures are well defined.
Proposed Tenancy - It is proposed that the land and buildings will be let for an initial term of 3 years on a Farm Business Tenancy (based on the Lincolnshire Association of Agricultural Valuers agreement) not available prior to the 1st October. It is hoped that the tenancy will continue beyond the initial term providing both parties are in agreement.
The agreed rent will be payable monthly in advance (with the first 3 months being paid from the onset to cover costs). The rent will be reviewed no more frequently than every 3 years. The tenant will be responsible for all repairs but the Landlord will be responsible for the insurance of the buildings.
The tenant will be responsible for a contribution towards the tenancy of £500 plus VAT per tenancy.
At the earliest opportunity please contact the agent to express interest and provide information to the agent regarding your business.
No Viewing - Viewing is not permitted until the 1st October 2025 due to bio security reasons.
Brochures
Grange Farm Buildings Brochure.pdfBrochureFen Road, Halton Holegate, Spilsby
NEAREST STATIONS
Distances are straight line measurements from the centre of the postcode- Thorpe Culvert Station3.9 miles
- Wainfleet Station5.8 miles
Notes
Disclaimer - Property reference 34013869. The information displayed about this property comprises a property advertisement. Rightmove.co.uk makes no warranty as to the accuracy or completeness of the advertisement or any linked or associated information, and Rightmove has no control over the content. This property advertisement does not constitute property particulars. The information is provided and maintained by Willsons, Skegness. Please contact the selling agent or developer directly to obtain any information which may be available under the terms of The Energy Performance of Buildings (Certificates and Inspections) (England and Wales) Regulations 2007 or the Home Report if in relation to a residential property in Scotland.
Map data ©OpenStreetMap contributors.





