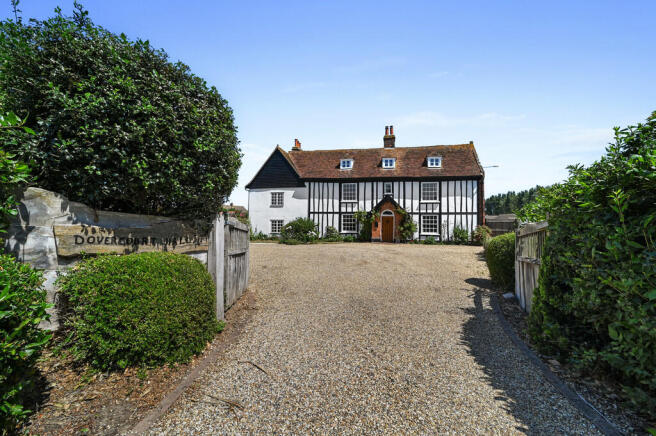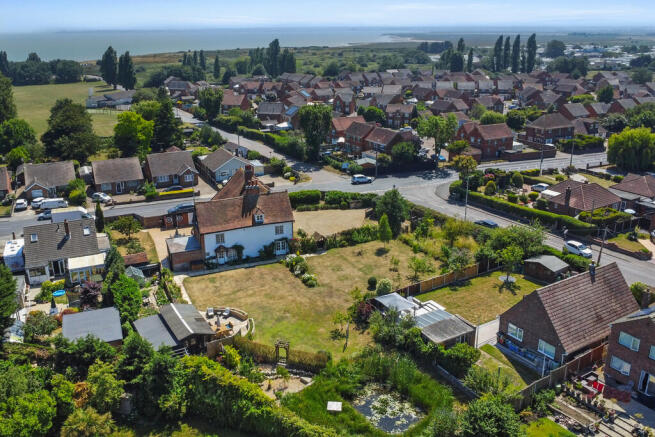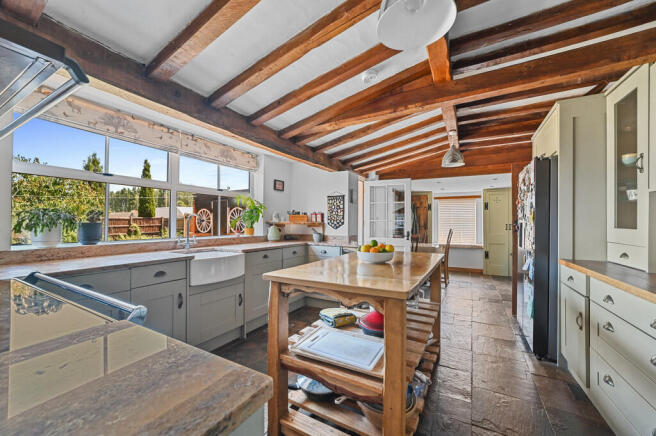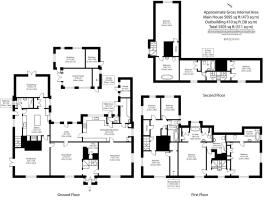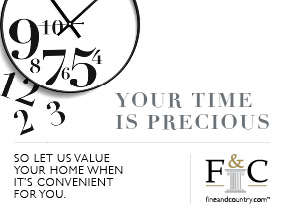
Hall Lane, Dovercourt

- PROPERTY TYPE
Detached
- BEDROOMS
8
- BATHROOMS
7
- SIZE
5,231 sq ft
486 sq m
- TENUREDescribes how you own a property. There are different types of tenure - freehold, leasehold, and commonhold.Read more about tenure in our glossary page.
Freehold
Key features
- PERIOD PROPERTY
- VILLAGE LOCATION
- GRADE II LISTED
- ENSUITE TO MASTER BEDROOM
- ENSUITE TO SECOND BEDROOM
- POTENTIAL FOR MULTI-GENERATIONAL LIVING
- MULTIPLE RECEPTION ROOMS
- LARGE PRIVATE GARDEN
- 5,093 SQ.FT
- LARGE DRIVEWAY
Description
Welcome to this exquisite and unique eight-bedroom home that captures grandeur and elegance across three floors with a generous approximate gross internal area of 5,505 square feet, offering luxurious living space brimming with historical charm and modern versatility. This distinguished residence, seeped in history, combines period details with high ceilings and expansive living areas, providing a rare opportunity for discerning buyers to create a grand family home, stylish venue, or unique investment, all amidst tranquil grounds with convenient access to amenities and transport.
SELLER'S INSIGHT Dovercourt itself is listed in the Domesday Book and is just a walk away from the old town of Harwich. Being local residents, we knew of Dovercourt Hall and frequently walked past the house as it is so close to the beach. We chose it just because it was a historic building in the area and wanted to put love and life back into it. Initially, we worked on the newer late 17th-century part of the house, creating a home suitable for modern-day living for ourselves and visiting family. We then restored the earlier 17th-century part, creating an opportunity to have two unique dwellings within one. We tried to keep as many of the historic features while ensuring that it is attractive and comfortable. We restored the external areas of the house, roofing, pointing and rendering. New plumbing and electrical systems were installed, and the kitchens and bathrooms were updated. Original features were retained where possible to maintain the character of the house.
The house has been used in several ways over the years: a single home, a home with an annex as a business opportunity for rental/holiday let, and as two dwellings ideal for multigenerational living. The L-shape plan creates the front wing and side wing, each having separate access and utilities.
We have spent many happy times creating the garden areas as they are today, our favourite being the secluded arbour area with the stream leading to the natural pond. The fruit trees are now starting to mature, and creating some welcome shaded areas is the lovely sunny garden. We hope the next owners will enjoy living here as much as we have.
STEP INSIDE As you step into the property, you are immediately enveloped by its welcoming atmosphere, where every room exudes character. The expansive sitting room is a haven of relaxation, perfect for unwinding after a busy day or hosting lively gatherings with friends and family. Adjacent to the sitting room is a cosy study, ideal for remote working.
Moving through the house, you find an elegant dining room that's perfectly poised for dinner parties or family celebrations. This area smoothly transitions into a snug, adaptable space that can be tailored to your lifestyle needs. The property features two kitchens, both of which cleverly combine rustic charm and modern styling with flagstone floors and a classic butler sink in one room, as well as a striking brick fireplace and range in the other.
Adding to the charm, the property has a delightful family room. This space exudes warmth and character, with a beautiful brick-built fireplace making it the perfect spot for cosy winter evenings. The double doors leading to the garden create a seamless connection with the outdoors, inviting fresh air and natural light.
An additional dining room enhances your entertaining options. The dining room's double doors open directly onto the garden, offering a picturesque setting for alfresco dining and summer gatherings.
The practicality of this home is evident with its ample storage areas and a conveniently located cloakroom, ensuring that daily life runs smoothly.
Ascending to the first floor, you will find five luxurious bedrooms, each with its own character and style. The master bedroom includes an en-suite, and three additional generously sized bedrooms provide flexibility for family and guests, with bedroom two benefitting from an en-suite. Finally, a sumptuous family bathroom adds to the home's opulence.
STEP OUTSIDE Outside, the exquisitely landscaped garden adds to the property's charm, providing serene views and plenty of recreational areas, with delightful structures like the summer house and two workshops. The garden is ingeniously arranged into distinct sections, featuring a 'secret garden' arbour area connected by a stream flowing into a natural pond.
The property has a private driveway and space for ample parking.
LOCATION Dovercourt offers a charming blend of seaside living and practicality. This coastal town, part of the larger Harwich area, has a variety of local shops, from quaint boutiques to convenient supermarkets. Dining options are diverse here, whether you crave a cosy café brunch or an evening meal at a local pub, there's something to satisfy every palate, with sandy shores at Dovercourt Bay beach inviting long walks and lazy afternoons, this is the perfect location.
Education is well catered for with several primary and secondary schools such as The Harwich and Dovercourt High School serving the community. For those looking for private education, there are several options in Ipswich, including St. Joseph's College, Ipswich School and the Royal Hospital School.
The A120 nearby ensures a quick route to both Colchester and the A12, while the train station in Dovercourt connects to major lines, additionally, the Harwich International Port expands travel horizons with its ferry services to Europe, perfect for those spontaneous trips across the Channel.
Brochures
Brochure- COUNCIL TAXA payment made to your local authority in order to pay for local services like schools, libraries, and refuse collection. The amount you pay depends on the value of the property.Read more about council Tax in our glossary page.
- Band: F
- LISTED PROPERTYA property designated as being of architectural or historical interest, with additional obligations imposed upon the owner.Read more about listed properties in our glossary page.
- Listed
- PARKINGDetails of how and where vehicles can be parked, and any associated costs.Read more about parking in our glossary page.
- Off street
- GARDENA property has access to an outdoor space, which could be private or shared.
- Yes
- ACCESSIBILITYHow a property has been adapted to meet the needs of vulnerable or disabled individuals.Read more about accessibility in our glossary page.
- Ask agent
Energy performance certificate - ask agent
Hall Lane, Dovercourt
Add an important place to see how long it'd take to get there from our property listings.
__mins driving to your place
Get an instant, personalised result:
- Show sellers you’re serious
- Secure viewings faster with agents
- No impact on your credit score
Your mortgage
Notes
Staying secure when looking for property
Ensure you're up to date with our latest advice on how to avoid fraud or scams when looking for property online.
Visit our security centre to find out moreDisclaimer - Property reference 103646002494. The information displayed about this property comprises a property advertisement. Rightmove.co.uk makes no warranty as to the accuracy or completeness of the advertisement or any linked or associated information, and Rightmove has no control over the content. This property advertisement does not constitute property particulars. The information is provided and maintained by Fine & Country, Colchester. Please contact the selling agent or developer directly to obtain any information which may be available under the terms of The Energy Performance of Buildings (Certificates and Inspections) (England and Wales) Regulations 2007 or the Home Report if in relation to a residential property in Scotland.
*This is the average speed from the provider with the fastest broadband package available at this postcode. The average speed displayed is based on the download speeds of at least 50% of customers at peak time (8pm to 10pm). Fibre/cable services at the postcode are subject to availability and may differ between properties within a postcode. Speeds can be affected by a range of technical and environmental factors. The speed at the property may be lower than that listed above. You can check the estimated speed and confirm availability to a property prior to purchasing on the broadband provider's website. Providers may increase charges. The information is provided and maintained by Decision Technologies Limited. **This is indicative only and based on a 2-person household with multiple devices and simultaneous usage. Broadband performance is affected by multiple factors including number of occupants and devices, simultaneous usage, router range etc. For more information speak to your broadband provider.
Map data ©OpenStreetMap contributors.
