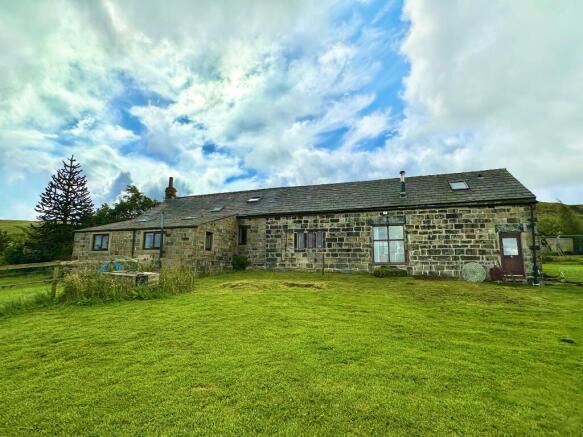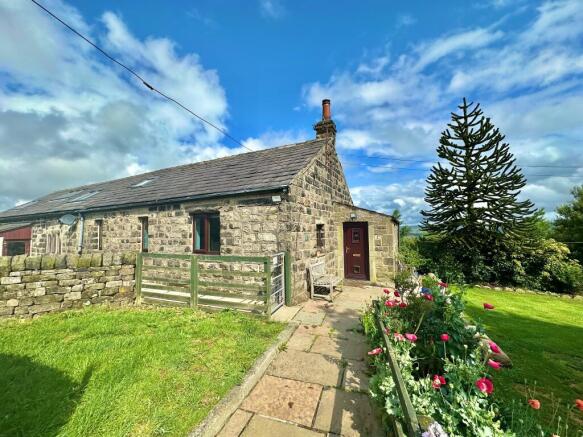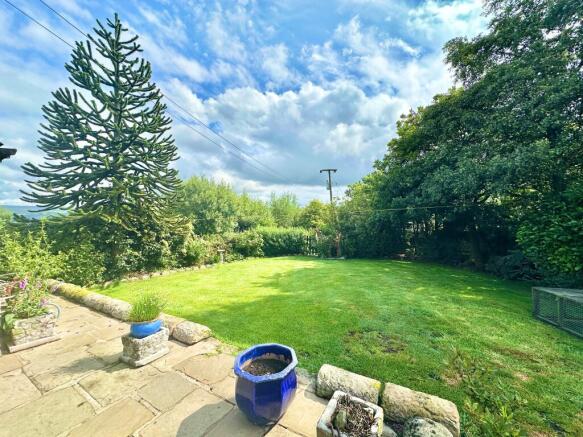Swillington Farm, Hebden Bridge, HX7 6JJ

- BEDROOMS
4
- BATHROOMS
2
- SIZE
2,174 sq ft
202 sq m
- TENUREDescribes how you own a property. There are different types of tenure - freehold, leasehold, and commonhold.Read more about tenure in our glossary page.
Freehold
Key features
- DETACHED COUNTRY RESIDENCE
- SET IN APPROX 12 ACRES OF LAND
- STUNNING FAR REACHING VIEWS
- STABLE BLOCK AND OUTBUILDINGS
- LOVELY GARDENS WITH LAWN AREAS
- SET IN A REMOTE ELEVATED POSTION ABOVE HEBDEN BRIDGE
- PERFECT FOR THOSE WITH LIVESTOCK
- AMPLE AND FLAXIBLE LIVING ACCOMMODATION
- BOOK YOUR VIEWING APPOINTMENT
Description
Accommodation details:
Entrance Porch & Hallway
A charming stone-built porch with a pitched roof, leading through a front door into a welcoming hallway. A practical space ideal for storing coats and shoes.
Kitchen/Dining Room & Utility
A beautifully appointed country-style kitchen, recently fitted with modern units and striking granite worktops. Windows offer stunning views across the surrounding land and hillside. There's generous worktop and cupboard space along with integrated appliances. Adjoining the kitchen is a useful pantry or additional utility space.
Bedroom 1
A spacious ground floor double bedroom located to the rear of the property, featuring a large walk-in wardrobe and peaceful garden views.
Bedroom 2
Another generously sized ground floor double bedroom, also overlooking the rear garden.
Family Bathroom
Modern and stylish, this newly fitted bathroom includes a walk-in shower, contemporary sink unit, and WC.
Office (Attic Room)
Accessed via a fixed staircase, this versatile attic room features wooden flooring, windows, and central heating—perfectly suited for a home office or creative studio.
Living Room
A bright and expansive living space with dual-aspect windows and a characterful fireplace, creating a warm and inviting atmosphere.
Second Reception Room
Located at the far end of the property, this impressive second reception boasts high, beamed ceilings and windows from front to rear. It opens into a further kitchen and dining area, complete with its own utility room and direct access to the gardens and grounds.
Mezzanine Level
Stairs from the second reception lead to a mezzanine landing with Velux windows and access to two further bedrooms, a bathroom, and generous storage areas.
Bedroom 3
A large double room with built-in eaves storage, Velux windows, and plenty of space for furniture.
Bedroom 4
The final bedroom is well-proportioned, offering storage and natural light—ideal for guests or family.
Second Bathroom
A full-size family bathroom with a four-piece suite, including bath, separate shower cubicle, WC, and wash basin with tiled surrounds.
External Features
The property is surrounded by extensive, landscaped gardens featuring mature planting, outbuildings, and several seating areas. Stables are located nearby, with direct access into the adjoining fields. In total, the property sits within approximately 12 acres of land, offering excellent potential for equestrian or smallholding use.
Location & Directions
From Hebden Bridge, take the road beside the Co-op (Hebble End), cross the bridge, then turn right onto New Road. Follow the road uphill until you reach a small farm hamlet of Horsehold proceed on and then turn right onto Horsehold Lane (note: narrow roads), continue as it becomes Broad Lane, and at the junction, turn right onto Kilnshaw Lane. Proceed for half a mile; the property is the last house on the right. The property takes approximately 15 minutes drive from Hebden Bridge, the property is access via an unmade road which take approximately 12 mins of careful driving to access the farmstead.
Tenure: Freehold
Land: Approximately 12 acres
Council Tax Band: D
EPC Rating: F
Disclaimer: We strive to ensure that all details provided are accurate and reliable. However, they do not form part of any offer or contract and should not be relied upon as statements of fact or representation.
Please note that the services, systems, and appliances mentioned have not been tested by us, and no assurance is given regarding their functionality or efficiency. All photographs and measurements are for guidance only and may not be exact. Floor plans, where provided, are not to scale and should not be assumed to be accurate.
If you require clarification or additional information on any aspect, we encourage you to contact us—particularly before traveling a long distance to view a property.
For Prospective Purchasers:
Fixtures and fittings not specifically mentioned in the particulars should be discussed and agreed with the seller.
GROUND FLOOR
PORCH
HALLWAY
KITCHEN
13'5" (4m 8cm) x 11'5" (3m 47cm)
UTILITY
11'9" (3m 58cm) x 9'11" (3m 2cm)
BEDROOM 2
12'2" (3m 70cm) x 11'7" (3m 53cm)
DRESSING ROOM
8'11" (2m 71cm) x 8'6" (2m 59cm)
BEDROOM 4
9'6" (2m 89cm) x 8'9" (2m 66cm)
SITTING ROOM
17'9" (5m 41cm) x 12'6" (3m 81cm)
DINING KITCHEN
26'1" (7m 95cm) X 17'8" (5m 38cm)
UTILITY 2
10'7" (3m 22cm) X 6'3" (1m 90cm)
FIRST FLOOR
BEDROOM 3
13'9" (4m 19cm) X 9'5" (2m 87cm)
BATHROOM
10'2" (3m 9cm) X 8'7" (2m 61cm)
PRINCIPAL BEDROOM
15'6" (4m 72cm) X 12'8" (3m 86cm)
UPPER FLOOR
ATTIC ROOM/OFFICE
17'9" (5m 41cm) X 8'10" (2m 69cm) RESTRICTED HEADROOM
- COUNCIL TAXA payment made to your local authority in order to pay for local services like schools, libraries, and refuse collection. The amount you pay depends on the value of the property.Read more about council Tax in our glossary page.
- Ask agent
- PARKINGDetails of how and where vehicles can be parked, and any associated costs.Read more about parking in our glossary page.
- Garage
- GARDENA property has access to an outdoor space, which could be private or shared.
- Front garden,Enclosed garden
- ACCESSIBILITYHow a property has been adapted to meet the needs of vulnerable or disabled individuals.Read more about accessibility in our glossary page.
- Ask agent
Swillington Farm, Hebden Bridge, HX7 6JJ
Add an important place to see how long it'd take to get there from our property listings.
__mins driving to your place
Get an instant, personalised result:
- Show sellers you’re serious
- Secure viewings faster with agents
- No impact on your credit score
Your mortgage
Notes
Staying secure when looking for property
Ensure you're up to date with our latest advice on how to avoid fraud or scams when looking for property online.
Visit our security centre to find out moreDisclaimer - Property reference HEB-1JJ915KS5KC. The information displayed about this property comprises a property advertisement. Rightmove.co.uk makes no warranty as to the accuracy or completeness of the advertisement or any linked or associated information, and Rightmove has no control over the content. This property advertisement does not constitute property particulars. The information is provided and maintained by Anthony J Turner, Hebden Bridge. Please contact the selling agent or developer directly to obtain any information which may be available under the terms of The Energy Performance of Buildings (Certificates and Inspections) (England and Wales) Regulations 2007 or the Home Report if in relation to a residential property in Scotland.
*This is the average speed from the provider with the fastest broadband package available at this postcode. The average speed displayed is based on the download speeds of at least 50% of customers at peak time (8pm to 10pm). Fibre/cable services at the postcode are subject to availability and may differ between properties within a postcode. Speeds can be affected by a range of technical and environmental factors. The speed at the property may be lower than that listed above. You can check the estimated speed and confirm availability to a property prior to purchasing on the broadband provider's website. Providers may increase charges. The information is provided and maintained by Decision Technologies Limited. **This is indicative only and based on a 2-person household with multiple devices and simultaneous usage. Broadband performance is affected by multiple factors including number of occupants and devices, simultaneous usage, router range etc. For more information speak to your broadband provider.
Map data ©OpenStreetMap contributors.






