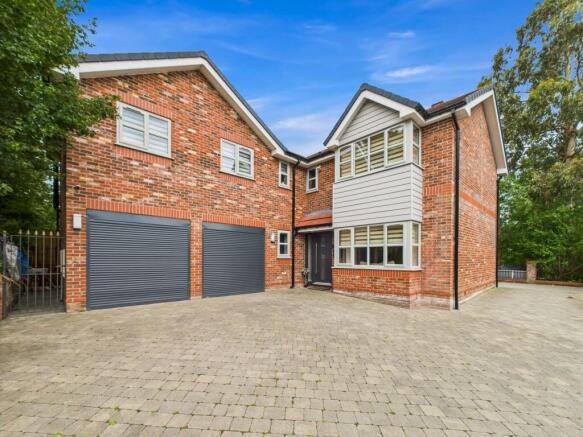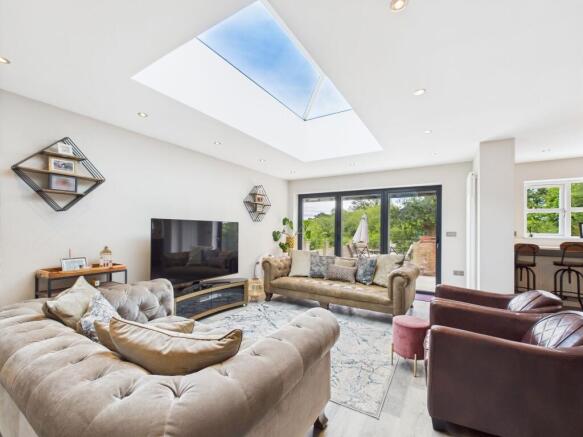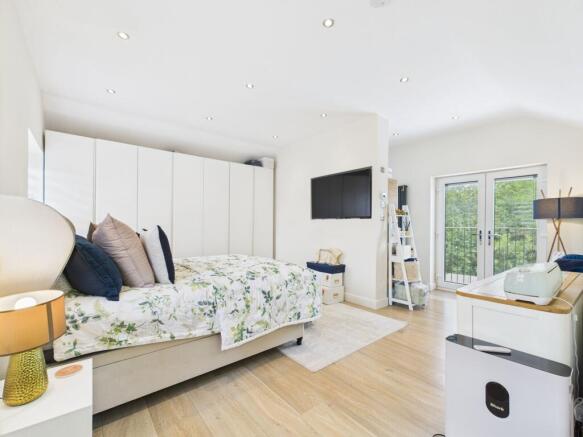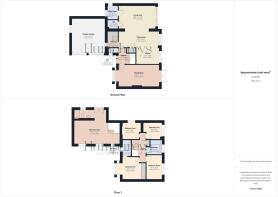
Godre'r Waen, Flint Mountain, CH6

- PROPERTY TYPE
Detached
- BEDROOMS
5
- BATHROOMS
3
- SIZE
1,636 sq ft
152 sq m
- TENUREDescribes how you own a property. There are different types of tenure - freehold, leasehold, and commonhold.Read more about tenure in our glossary page.
Freehold
Key features
- Extensively renovated five-bedroom detached home with contemporary finishes throughout
- Stunning open-plan living/dining/kitchen with lantern ceiling and bi-folding doors
- Principal bedroom suite with vaulted ceiling and Juliet balcony + walk-in en-suite shower area
- Impressive tiered gardens with porcelain terrace overlooking open green space beyond
- Integral double garage with block-paved driveway for multiple vehicles
Description
Superior Five-Bedroom Detached Family Home
A Remarkable Transformation - Bordering Open Fields
This exceptional five-bedroom detached family home presents a rare opportunity to acquire a property that has undergone extensive enhancement and transformation. Set in an idyllic position bordering open fields, the property offers the perfect blend of contemporary luxury and peaceful rural outlook.
Exceptional Interior Design & Appointments
Having been extensively renovated and extended during the current ownership, this magnificent home showcases a high standard of contemporary finish throughout. The property presents as a genuine turnkey opportunity, with every detail carefully considered to create a a great family residence.
The generous reception accommodation flows beautifully, beginning with a living room featuring an attractive fireplace and French doors opening onto the rear patio terrace. However, the true heart of the home lies in the open-plan living, dining and kitchen area - a space flooded with natural light courtesy of the impressive lantern ceiling and bi-folding doors with integrated blinds that seamlessly connect indoor and outdoor living.
Stunning Kitchen & Utility Spaces
The kitchen features beautiful granite work surfaces and upstands extending to form a practical breakfast bar. Shaker-style units provide ample storage, whilst integrated appliances include a impressive Smeg range-style oven. A well-positioned utility room connects through to a covered rear storm porch, leading to a gated paved area - perfect as a secure dog run or additional storage space.
Two downstairs WC/cloakrooms add practical convenience for family living and entertaining.
Outstanding Principal Bedroom Suite
One of the property's most impressive features is the bespoke principal bedroom suite, accessed via an inner hallway and spindled staircase. This area features a vaulted ceiling creating a wonderful sense of space. Fitted wardrobes line one wall, with a dedicated dressing table area, whilst the walk-in en-suite with underfloor heating for added comfort showcases stunning contemporary appointments. The crowning glory is the Juliet balcony with French doors, offering views across the surrounding green space.
Versatile Family Accommodation
The original section of the home provides four additional well-proportioned bedrooms accessed from the first-floor landing. Bedroom Two benefits from its own en-suite shower room, whilst a beautifully appointed family bathroom serves the remaining bedrooms.
And to cap it all off, yet another modern convenience is on show here, with the Hive controlled Gas Central Heating being conveniently split into three separate heating zones.
Impressive External Features & Gardens
The property's external appeal matches its interior offering. A spacious block-paved driveway accommodates multiple vehicles and leads to an integral double garage with dual electronic roller doors.
From the driveway, a gated pathway provides access to a side storage area complete with steps to a useful garden store.
The rear garden is equally spectacular, featuring expansive porcelain-tiled terraces and a sophisticated glass-panelled balcony seating area - ideal for alfresco dining and entertaining. Tiered lawned gardens with additional storage and a quality-decked seating area complete the outdoor space, all set against the backdrop of the property's idyllic outlook across fields and mature trees.
Summary
This is truly a marvellous family home that successfully combines contemporary luxury with semi-rural living. The extensive improvements and thoughtful design create a property of exceptional quality and character. Early viewing is highly recommended to fully appreciate this outstanding offering.
A rare opportunity to acquire a transformed family home in an enviable setting.
Garden
The property's external appeal matches its interior offering. A spacious block-paved driveway accommodates multiple vehicles and leads to an integral double garage with dual electronic roller doors.
From the driveway, a gated pathway provides access to a side storage area complete with steps to a useful garden store.
The rear garden is equally spectacular, featuring expansive porcelain-tiled terraces and a sophisticated glass-panelled balcony seating area - ideal for alfresco dining and entertaining. Tiered lawned gardens with additional storage and a quality-decked seating area complete the outdoor space, all set against the backdrop of the property's idyllic outlook across fields and mature trees.
- COUNCIL TAXA payment made to your local authority in order to pay for local services like schools, libraries, and refuse collection. The amount you pay depends on the value of the property.Read more about council Tax in our glossary page.
- Band: F
- PARKINGDetails of how and where vehicles can be parked, and any associated costs.Read more about parking in our glossary page.
- Yes
- GARDENA property has access to an outdoor space, which could be private or shared.
- Private garden
- ACCESSIBILITYHow a property has been adapted to meet the needs of vulnerable or disabled individuals.Read more about accessibility in our glossary page.
- Ask agent
Energy performance certificate - ask agent
Godre'r Waen, Flint Mountain, CH6
Add an important place to see how long it'd take to get there from our property listings.
__mins driving to your place
Get an instant, personalised result:
- Show sellers you’re serious
- Secure viewings faster with agents
- No impact on your credit score




Your mortgage
Notes
Staying secure when looking for property
Ensure you're up to date with our latest advice on how to avoid fraud or scams when looking for property online.
Visit our security centre to find out moreDisclaimer - Property reference 37442312-076b-4438-a2b4-7524f998debd. The information displayed about this property comprises a property advertisement. Rightmove.co.uk makes no warranty as to the accuracy or completeness of the advertisement or any linked or associated information, and Rightmove has no control over the content. This property advertisement does not constitute property particulars. The information is provided and maintained by Humphreys of Chester Limited, Chester. Please contact the selling agent or developer directly to obtain any information which may be available under the terms of The Energy Performance of Buildings (Certificates and Inspections) (England and Wales) Regulations 2007 or the Home Report if in relation to a residential property in Scotland.
*This is the average speed from the provider with the fastest broadband package available at this postcode. The average speed displayed is based on the download speeds of at least 50% of customers at peak time (8pm to 10pm). Fibre/cable services at the postcode are subject to availability and may differ between properties within a postcode. Speeds can be affected by a range of technical and environmental factors. The speed at the property may be lower than that listed above. You can check the estimated speed and confirm availability to a property prior to purchasing on the broadband provider's website. Providers may increase charges. The information is provided and maintained by Decision Technologies Limited. **This is indicative only and based on a 2-person household with multiple devices and simultaneous usage. Broadband performance is affected by multiple factors including number of occupants and devices, simultaneous usage, router range etc. For more information speak to your broadband provider.
Map data ©OpenStreetMap contributors.





