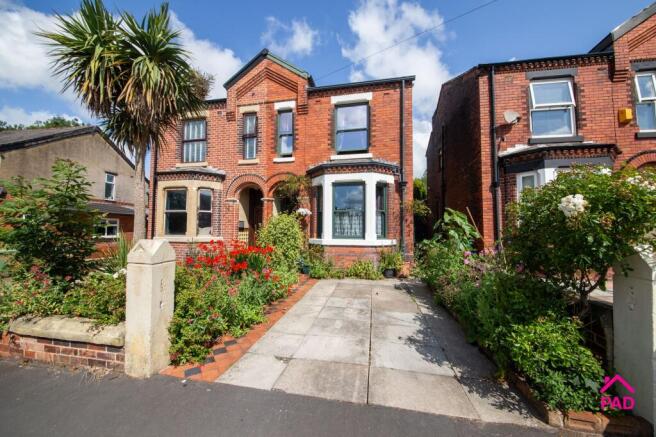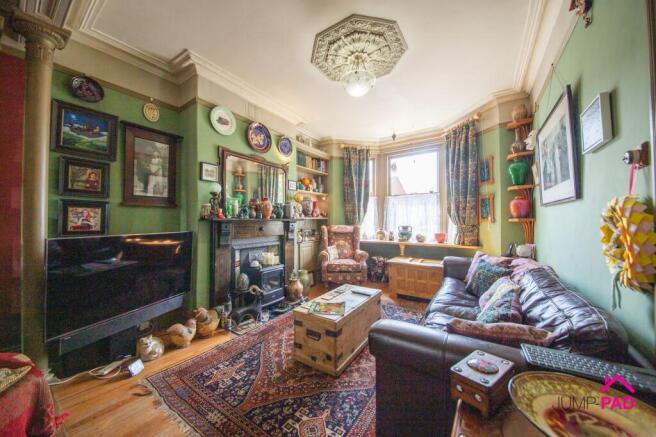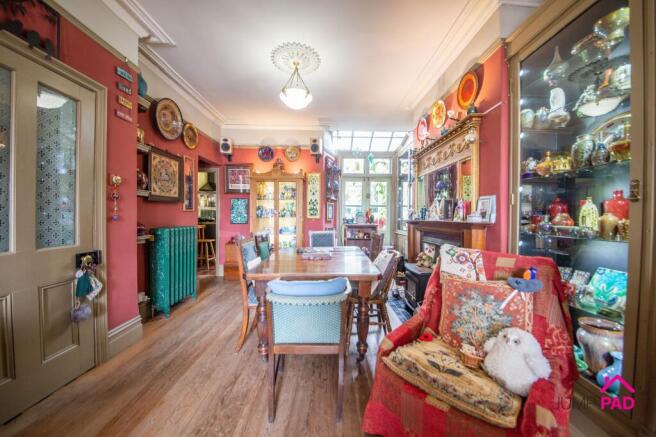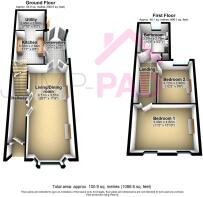
Earle Street, Newton-Le-Willows, WA12

- PROPERTY TYPE
Semi-Detached
- BEDROOMS
2
- BATHROOMS
1
- SIZE
807 sq ft
75 sq m
Key features
- A large 2-bedroom semi-detached Victorian property adorned with Period features
- Spacious living room, Generous dining room, fabulous orangery
- Traditional galley-style kitchen, utility room
- Two double bedrooms, large bathroom with roll-top bath
- Mature front garden and driveway providing off-street parking
- Large established garden, patio area, summer house, and green house
Description
Welcome to this charming 2-bedroom semi-detached Victorian house, lovingly restored by the current owners and a real treasure trove of period features waiting to be explored!
Step inside to discover a spacious bay fronted living room, a generously proportioned dining room perfect for hosting gatherings, and a fabulous orangery that floods the space with natural light. The traditional bespoke wooden kitchen and utility room offer practicality alongside traditional charm, effortless blending of modern living with historic character. Upstairs, two double bedrooms await, complemented by a large bathroom featuring a luxurious roll-top bath. The mature front garden and driveway provide convenient off-street parking, setting the scene for this delightful property.
Venture outside to the large established rear garden, complete with a patio area beckoning for al fresco dining, a summer house offering a peaceful retreat, and a greenhouse ready for your green-fingered endeavors. The rear garden, boasting mature borders and period paving tiles, creates a private oasis perfect for relaxation or entertaining. Not to be overlooked, the property backs onto The Dingle Parkland, creating a sense of tranquility rarely found in urban settings. With a harmonious blend of period charm and modern comforts, this property is truly a hidden gem offering the best of both worlds. Don't miss out on the opportunity to make this ready-to-move-in house your home sweet home!
Entrance Hall
Enter the property through the long entrance hallway, featuring period details such as tiled flooring, stained glass, corbels, coving, a traditional radiator, and a stair runner.
Living Room
A spacious bay-fronted living room with a high ceiling, coving, a ceiling rose, a period fireplace with surround, and stripped wooden flooring.
Dining Room
Open-plan from the living room, the generously sized dining room benefits from high ceilings with traditional coving, a ceiling rose, a period fireplace with surround, a traditional radiator, wooden flooring, and French doors leading to the orangery.
Kitchen
A traditional galley-style kitchen with wooden units and worktops, space for a range cooker, an extractor hood, a Belfast sink, Victorian floor tiles, an archway through to the utility room, and a door to the orangery.
Utility Room
The utility room has fitted wooden units and a wooden worktop, a Belfast sink, plumbing for a washing machine, space for a fridge/freezer, Victorian floor tiles, and a doorway leading out to the patio area.
Orangery
The fabulous wooden orangery has period floor tiles, feature stained glass windows, and French doors leading out to the patio area.
Bedroom 1
A large master bedroom to the front elevation with two sash windows, a high ceiling with coving, a ceiling rose, stripped wooden flooring, and a traditional feature radiator.
Bathroom
The generously sized bathroom includes a white suite with a roll-top bath and a separate corner shower unit, traditional wall tiles, mosaic floor tiles, and a feature traditional radiator.
Bedroom 2
A double bedroom to the side elevation with an original fireplace, a high ceiling with coving, a ceiling rose, stripped wooden flooring, and a traditional feature radiator.
Garden
To the front of the property, there is a paved driveway edged with period tiles providing off-street parking, mature borders, and gated side access. The large mature private rear garden includes a patio area, period floor tiles, mature borders, a large summerhouse, and a greenhouse. Benefiting from not being overlooked, backing onto The Dingle Parkland.
- COUNCIL TAXA payment made to your local authority in order to pay for local services like schools, libraries, and refuse collection. The amount you pay depends on the value of the property.Read more about council Tax in our glossary page.
- Band: B
- PARKINGDetails of how and where vehicles can be parked, and any associated costs.Read more about parking in our glossary page.
- Yes
- GARDENA property has access to an outdoor space, which could be private or shared.
- Private garden
- ACCESSIBILITYHow a property has been adapted to meet the needs of vulnerable or disabled individuals.Read more about accessibility in our glossary page.
- Ask agent
Energy performance certificate - ask agent
Earle Street, Newton-Le-Willows, WA12
Add an important place to see how long it'd take to get there from our property listings.
__mins driving to your place
Get an instant, personalised result:
- Show sellers you’re serious
- Secure viewings faster with agents
- No impact on your credit score
Your mortgage
Notes
Staying secure when looking for property
Ensure you're up to date with our latest advice on how to avoid fraud or scams when looking for property online.
Visit our security centre to find out moreDisclaimer - Property reference ca3ca4b4-2515-497c-9a3c-e2f310849bd8. The information displayed about this property comprises a property advertisement. Rightmove.co.uk makes no warranty as to the accuracy or completeness of the advertisement or any linked or associated information, and Rightmove has no control over the content. This property advertisement does not constitute property particulars. The information is provided and maintained by Jump-Pad, Newton Le Willows. Please contact the selling agent or developer directly to obtain any information which may be available under the terms of The Energy Performance of Buildings (Certificates and Inspections) (England and Wales) Regulations 2007 or the Home Report if in relation to a residential property in Scotland.
*This is the average speed from the provider with the fastest broadband package available at this postcode. The average speed displayed is based on the download speeds of at least 50% of customers at peak time (8pm to 10pm). Fibre/cable services at the postcode are subject to availability and may differ between properties within a postcode. Speeds can be affected by a range of technical and environmental factors. The speed at the property may be lower than that listed above. You can check the estimated speed and confirm availability to a property prior to purchasing on the broadband provider's website. Providers may increase charges. The information is provided and maintained by Decision Technologies Limited. **This is indicative only and based on a 2-person household with multiple devices and simultaneous usage. Broadband performance is affected by multiple factors including number of occupants and devices, simultaneous usage, router range etc. For more information speak to your broadband provider.
Map data ©OpenStreetMap contributors.





