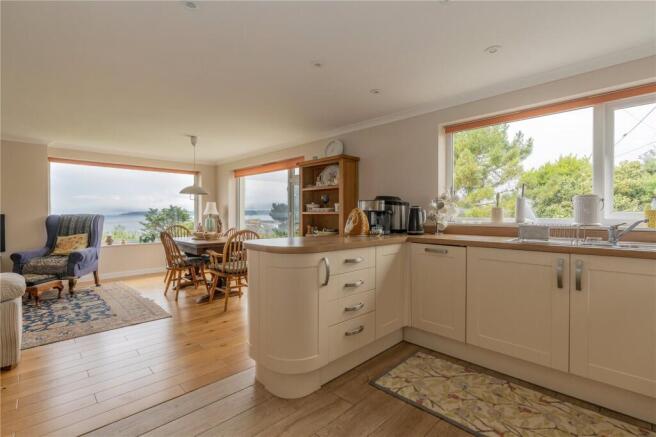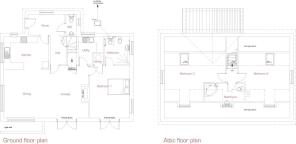
Turnpike Road, Marazion, TR17

- PROPERTY TYPE
Detached
- BEDROOMS
3
- BATHROOMS
2
- SIZE
Ask agent
- TENUREDescribes how you own a property. There are different types of tenure - freehold, leasehold, and commonhold.Read more about tenure in our glossary page.
Freehold
Description
The property offers three spacious double bedrooms, one of which is conveniently located on the ground floor and includes its own en suite wet room. A generous open-plan living area provides the perfect space for entertaining. There is a separate utility room for added convenience.
There is electric gated off-road parking for three vehicles — a rare and highly sought-after benefit in Marazion. The garden is both pretty and private, with incredible views, and there is an additional lower garden area that includes a large patio for outdoor dining and a charming orchard.
The house also boasts a huge undeveloped lower ground floor area, presently offering excellent storage, but with exciting potential for conversion. Throughout the property, there is ample built-in storage to help maintain a clutter-free environment. Environmentally friendly features such as solar panels and air source heating further enhance the appeal of this contemporary coastal home with an A rated EPC. The property is located on the South West Coast Path and less than a 10 minute walk to the nearby beach.
The ancient market town of Marazion is a very popular seaside destination, offering a wide array of amenities including a choice of shops, art galleries, hotels, pubs and cafes. The town also has its own health clinic, pharmacy, primary school, and community centre, along with regular bus services to neighbouring Penzance and beyond. The property is in close proximity to the South West Coast Path and five minutes from the beach.
1/2 Frosted double-glazed front door:
Entrance Hall
3.4m x 1.98m
Double-glazed window to rear, engineered wooden flooring, underfloor heating, door to inner hall.
W.C
1.75m x 1.1m
Frosted double-glazed window to side, wall mounted wash hand basin, extractor. W.C.
1/2 Glazed door into:
Open Plan Kitchen/Dining/Lounge
7.65m x 4.9m
Magnificent room, partial tiled floor and engineered wood floors with underfloor heating. Triple aspect double-glazed picture windows to front, side and rear with the most incredible expansive views of Mounts Bay, St. Michael's Mount across to Mousehole and the surrounding coastline. Fitted kitchen comprising range of cupboards and drawers with worktop surfaces over, double sink and drainer with mixer tap. Integrated electric hob and extractor. Electric oven with warming drawer, dishwasher, space for fridge freezer, splashback, power points. Double-glazed sliding doors onto :
Balcony
6.1m x 1.32m
Stainless steel handrail and glass insets. Decked. Magnificent sea and coastal views.
Utility Room
3.12m x 2.3m
1/2 Frosted double-glazed door to rear, sink and drainer with mixer tap and cupboards. Washing machine, door to cupboard housing large water tank and heating system. Tiled flooring.
Bedroom 1
3.43m x 4.9m
Double -glazed window to side with lovely garden view, double -glazed sliding doors onto balcony with 180' views across the Bay. Engineered wood floor. Underfloor heating. Door to:
Ensuite wet room
2.5m x 2.08m
Double- glazed frosted window to side, large walk- in shower, basin, w/c, heated towel rail. New wet room floor installed five years ago with underfloor heating.
Inner hall
From the lounge- door into inner hall. Door to large under stair storage cupboard with fitted shelving. Underfloor heating. Door back to entrance hall, carpeted, stairs rising to:
First Floor
Landing
Radiator, Velux and access to loft space on the landing.
Bedroom 2
7m x 4.83m
2 x Double -glazed windows to front with sea views of St. Michael’s Mount, further window to side and Velux to rear. Radiator, fitted wardrobes, 4 x doors to eaves storage.
Bedroom 3
3.7m x 5.03m
Velux window, double -glazed windows to side with view over garden and front with view towards St. Michael's Mount. Radiator, fitted wardrobes, 3 x doors to eaves storage.
Bathroom
2.16m x 1.65m
Frosted window to side over the stair well, heated towel rail, bath with shower over, w/c, basin.
Lower ground floor
11.7m x 7.4m
Triple aspect double- glazed windows (3 to front, 2 to each side) double -glazed sliding doors to patio, with further double -glazed single entrance door. Incredible blank canvas with outline planning permission previously granted for self-contained apartment. Power and water.
Outside
The property is accessed via an electric gate leading onto off road parking. Paved steps with handrails to lower ground floor level. railings to front door. Lower level, lawn, shed, seating area and orchard with further lawn area. Access on all sides. To the top side of the property is a generous but pretty garden area with incredible views. Outdoor tap, air source heat pump outside utility door.
Council Tax:
Band E.
Services:
Electric, mains water and drainage.
- COUNCIL TAXA payment made to your local authority in order to pay for local services like schools, libraries, and refuse collection. The amount you pay depends on the value of the property.Read more about council Tax in our glossary page.
- Band: E
- PARKINGDetails of how and where vehicles can be parked, and any associated costs.Read more about parking in our glossary page.
- Yes
- GARDENA property has access to an outdoor space, which could be private or shared.
- Yes
- ACCESSIBILITYHow a property has been adapted to meet the needs of vulnerable or disabled individuals.Read more about accessibility in our glossary page.
- Ask agent
Turnpike Road, Marazion, TR17
Add an important place to see how long it'd take to get there from our property listings.
__mins driving to your place
Get an instant, personalised result:
- Show sellers you’re serious
- Secure viewings faster with agents
- No impact on your credit score
Your mortgage
Notes
Staying secure when looking for property
Ensure you're up to date with our latest advice on how to avoid fraud or scams when looking for property online.
Visit our security centre to find out moreDisclaimer - Property reference SME250284. The information displayed about this property comprises a property advertisement. Rightmove.co.uk makes no warranty as to the accuracy or completeness of the advertisement or any linked or associated information, and Rightmove has no control over the content. This property advertisement does not constitute property particulars. The information is provided and maintained by Stacey Mann Estates, Penzance. Please contact the selling agent or developer directly to obtain any information which may be available under the terms of The Energy Performance of Buildings (Certificates and Inspections) (England and Wales) Regulations 2007 or the Home Report if in relation to a residential property in Scotland.
*This is the average speed from the provider with the fastest broadband package available at this postcode. The average speed displayed is based on the download speeds of at least 50% of customers at peak time (8pm to 10pm). Fibre/cable services at the postcode are subject to availability and may differ between properties within a postcode. Speeds can be affected by a range of technical and environmental factors. The speed at the property may be lower than that listed above. You can check the estimated speed and confirm availability to a property prior to purchasing on the broadband provider's website. Providers may increase charges. The information is provided and maintained by Decision Technologies Limited. **This is indicative only and based on a 2-person household with multiple devices and simultaneous usage. Broadband performance is affected by multiple factors including number of occupants and devices, simultaneous usage, router range etc. For more information speak to your broadband provider.
Map data ©OpenStreetMap contributors.





