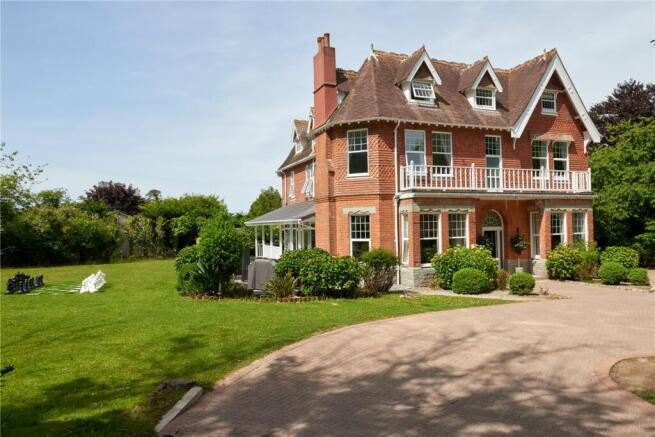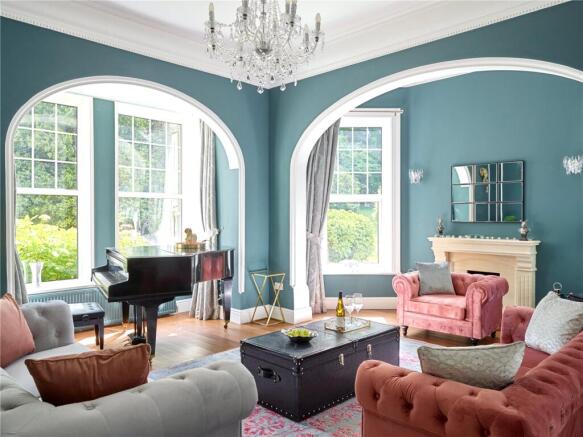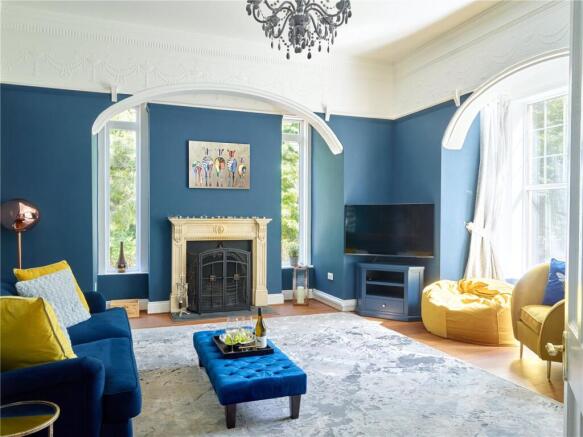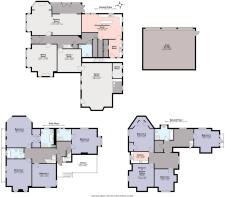Golf Links Road, Yelverton, Devon, PL20

- PROPERTY TYPE
Detached
- BEDROOMS
8
- BATHROOMS
4
- SIZE
6,192 sq ft
575 sq m
- TENUREDescribes how you own a property. There are different types of tenure - freehold, leasehold, and commonhold.Read more about tenure in our glossary page.
Freehold
Description
DISTANCES (approximate)
Tavistock 6.5 miles
Plymouth 6 miles
Yelverton 1 mile
SUMMARY OF ACCOMMODATION
GROUND FLOOR
Entrance hall | Drawing room | Sitting room | Library/study | Kitchen/breakfast room | Utility | Games room | Cloakroom
FIRST FLOOR
Large landing | Principal bedroom with dressing room, en suite and balcony | 3 further bedrooms (1 en suite) | Family bathroom and
separate shower | Roof terrace
SECOND FLOOR
Further 3 bedrooms with kitchen, sitting room and bathroom with separate entrance and planning permission to use as a separate
residence
OUTSIDE
Sweeping drive with gated entrance | Formal lawn | Raised decking with hot tub | ornamental pond | Ample parking | Covered verandah
with triple garage
LOCATION
Down Park House enjoys a highly sought-after and discreet location, set directly beside the open moorland of Roborough Common. Tucked away along a private driveway off a quiet country lane, it offers outstanding peace and
privacy. With direct access to scenic walking and cycling routes, the outdoors is quite literally on your doorstep. Golf enthusiasts will appreciate Yelverton Golf Club and its renowned moorland course, located just 600 yards away.
This wonderful home is ideally positioned for access to Plymouth, including Derriford Hospital which is just 5.5 miles away. Yelverton itself is a thriving and desirable community, offering a wide range of everyday amenities including
a mini-supermarket, butcher, delicatessen, café, pharmacy, GP surgery along with active golf, cricket, tennis, and bowling clubs.
Tavistock is an historic town and has a well deserved reputation as beinga thriving community with many local amenities based around its picturesque town square. There are many cafes, restaurants, pubs, local shops, clubs
and societies, sports and entertainment facilities and schools, includingthe prestigious Mount Kelly. For commuters, the A38 Devon Expressway is easily accessible, while Plymouth offers a dynamic city centre.
THE PROPERTY
Originally constructed as a private residence for John Pethick, a prominent local businessman and former Mayor of Plymouth, Down Park House is a fine example of 19th-century architecture. Renovated over the past three
years, the property now combines timeless character with contemporary comfort, showcasing exquisite period features such as tall ceilings, ornate cornicing, picture rails, bay windows and original fireplaces, alongside
high-quality modern fixtures and fittings.
Extending to nearly 5,500 sq. ft., the accommodation is wonderfully adaptable,offering the potential for a grand family home with up to eight bedrooms, or a principal four/five-bedroom residence with a self-contained three-bedroom annexe, ideal for multi-generational living or as a lucrative
letting opportunity.
Approached via a sweeping, tree-lined driveway, the property enjoys a highdegree of privacy and is set within south-facing gardens and grounds of approximately 1.1 acres. The grounds include a triple garage, a charming veranda, and a raised deck with inset hot tub, perfect for entertaining or quiet relaxation.
Down Park House is arranged over three floors and entered via a welcomingporch into a magnificent reception hall, complete with a sweeping staircase. The ground floor offers a wealth of beautifully appointed living spaces.
The open-plan drawing room is a particular highlight, featuring elegant arches, traditional panelling and tall sash windows that flood the space with natural light. This leads seamlessly into a delightful sunroom, uninterrupted
views over the gardens. A well-appointed library/study is fitted with bespoke cabinetry and includes a concealed doorway that opens into a hidden games room, complete with a drinks bar and wine store. A cloakroom
with a high-flush WC and vanity unit adds convenience, while the superb kitchen is both stylish and functional, fitted with granite worktops, a large central island/breakfast bar, and a walk-in pantry. A Belling 7-ring dual-fuel
range cooker provides a focal point, and a separate utility room completes the ground floor.
On the first floor are four generously proportioned bedrooms, including a luxurious principal suite with dual walk-in wardrobes and a beautifully appointed en suite bathroom. One further bedroom benefits from en suite facilities, while a separate family bathroom features a freestanding bath and double shower, all finished to an exceptional standard.
The second floor, accessed via a private staircase, offers four additional rooms currently arranged as bedrooms and a sitting room. This floor also includes a fully equipped kitchen and a separate bathroom, making it ideal for use as
a self-contained annexe or holiday let if desired. Planning permission has been granted for the annex to be treated as a separate residence if desired. With its own external access, it offers excellent flexibility for extended family living or
income generation.
OUTSIDE
Down Park House is approached via a private lane and electric-gated driveway, offering ample parking and access to a triple garage with power and water. The gardens are a particular feature, laid mainly to lawn with mature borders, an ornamental pond, and a paved terrace ideal for al fresco dining. A raised
deck with an inset hot tub provides a special feature, while a covered veranda with outdoor heating ensures year-round enjoyment. A gated path leads directly onto Roborough Common, providing immediate access to open countryside.
Further benefits include a keyless entry system, external CCTV, and the advantage of no onward chain.
DIRECTIONS (Post Code: PL20 6BN)
What3words - ///pays.direction.moats.
PROPERTY INFORMATION
Services: Mains water, gas and electricity. Gas central heating. Private drainage via a septic tank.
Tax Band: G
EPC Rating: D
Local Authority: West Devon Borough Council, Kilworthy Park, Drake Road, Tavistock, Devon PL19 OBZ. Tel. .
Contents, Fixtures and Fittings: Unless specifically mentioned in these particulars, all contents, fixtures and fittings, garden ornaments and statues and curtains are specifically excluded from the sale. Certain items may be available by separate negotiation.
Viewing: Only by appointment with Jackson-Stops’ Exeter office: .
For sale by private treaty with vacant possession on completion.
Brochures
Particulars- COUNCIL TAXA payment made to your local authority in order to pay for local services like schools, libraries, and refuse collection. The amount you pay depends on the value of the property.Read more about council Tax in our glossary page.
- Band: G
- PARKINGDetails of how and where vehicles can be parked, and any associated costs.Read more about parking in our glossary page.
- Yes
- GARDENA property has access to an outdoor space, which could be private or shared.
- Yes
- ACCESSIBILITYHow a property has been adapted to meet the needs of vulnerable or disabled individuals.Read more about accessibility in our glossary page.
- Ask agent
Golf Links Road, Yelverton, Devon, PL20
Add an important place to see how long it'd take to get there from our property listings.
__mins driving to your place
Get an instant, personalised result:
- Show sellers you’re serious
- Secure viewings faster with agents
- No impact on your credit score
Your mortgage
Notes
Staying secure when looking for property
Ensure you're up to date with our latest advice on how to avoid fraud or scams when looking for property online.
Visit our security centre to find out moreDisclaimer - Property reference EXE250118. The information displayed about this property comprises a property advertisement. Rightmove.co.uk makes no warranty as to the accuracy or completeness of the advertisement or any linked or associated information, and Rightmove has no control over the content. This property advertisement does not constitute property particulars. The information is provided and maintained by Jackson-Stops, Exeter. Please contact the selling agent or developer directly to obtain any information which may be available under the terms of The Energy Performance of Buildings (Certificates and Inspections) (England and Wales) Regulations 2007 or the Home Report if in relation to a residential property in Scotland.
*This is the average speed from the provider with the fastest broadband package available at this postcode. The average speed displayed is based on the download speeds of at least 50% of customers at peak time (8pm to 10pm). Fibre/cable services at the postcode are subject to availability and may differ between properties within a postcode. Speeds can be affected by a range of technical and environmental factors. The speed at the property may be lower than that listed above. You can check the estimated speed and confirm availability to a property prior to purchasing on the broadband provider's website. Providers may increase charges. The information is provided and maintained by Decision Technologies Limited. **This is indicative only and based on a 2-person household with multiple devices and simultaneous usage. Broadband performance is affected by multiple factors including number of occupants and devices, simultaneous usage, router range etc. For more information speak to your broadband provider.
Map data ©OpenStreetMap contributors.







