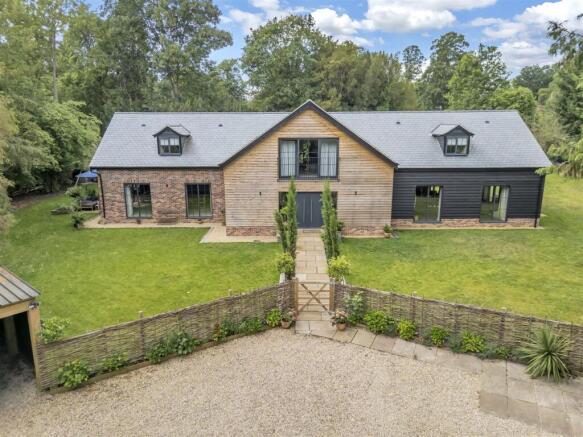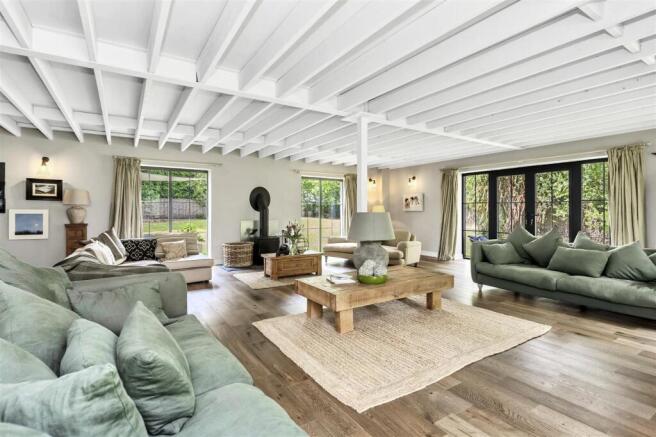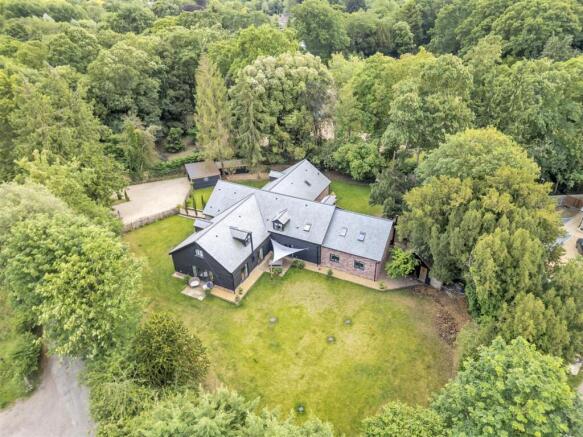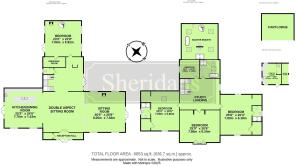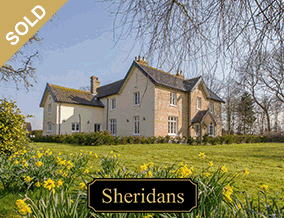
The Park, Great Barton, Bury St. Edmunds

- PROPERTY TYPE
Detached
- BEDROOMS
5
- BATHROOMS
4
- SIZE
6,300 sq ft
585 sq m
- TENUREDescribes how you own a property. There are different types of tenure - freehold, leasehold, and commonhold.Read more about tenure in our glossary page.
Freehold
Key features
- Incredible 6300 sqft family home in private setting only a few miles from Bury St Edmunds
- Stunning "modern living" accommodation
- Finished to an incredibly high standard
- Private 0.6 acre grounds
- Exceptional "live in" kitchen/dining room
- Open plan double aspect sitting rooms
- Ground floor principal suite, dressing room, luxurious en-suite
- First floor sitting room area/study
- Four bedrooms, two en-suites, family bathroom
- Extensive parking, cartlodge garaging
Description
Built in 2022 to a particularly high standard by a local builder Est in 1996, this outstanding newly built individual home offers luxuriously appointed accommodation boasting wonderful proportions with extemporary features and finishes throughout. This amazing family home, enjoys an exclusive setting within "The Park" located in the heart of the highly regarded village of Great Barton situated within only a few miles from the historic market town of Bury St Edmunds. The house stands within beautifully landscaped gardens creating an excellent degree of privacy, extending in all to about to 0.6 of an acre.
Benefitting from under floor heating throughout downstairs, the immaculately presented and "modern living" open plan accommodation currently in brief comprises of a large entrance hall with a handy boot room style cupboard, double aluminium and glass doors opening into the wonderful reception area creating a simply breathtaking first impression, opening to the whole of the ground floor living space extending to over 75ft. The spacious living area is also ‘open plan’ with a wood burner, timber flooring throughout and French doors leading to the garden. The ability to divide areas can be clearly dedicated and particularly versatile and ideal for entertaining.
The luxury "live in" kitchen/dining room is fitted with a stunning hand painted kitchen made by Debenvale Kitchens, comprising of an excellent range of units providing plenty of space beneath oak and quartz worktops, complemented by quality integrated appliances, central island and a wonderful Limestone floor.
A pair of stylish aluminium and glass doors open to the large inner hall, wall panelling and stairs off to first floor. Situated off this room is the WC and a splendid master bedroom with separate dressing room and spiral staircase off to the stylish & well proportioned first floor en-suite.
On the first floor is an extensive landing/sitting area leading to the four bedrooms & bathrooms. Three of the bedrooms are well proportioned with three complemented by dressing areas, two with walk in wardrobes and en-suite showers. The remaining bedrooms are served by the luxurious family bathroom, completing the accommodation.
Outside - The property is approached through a pair of bespoke aluminium electric gates, opening to a driveway providing extensive vehicle parking, turning space and access to the cart-lodge style garaging with an electric charging point. The gardens are a delightful feature being mostly laid to lawn and complemented by a variety of magnificent mature trees & patio areas with a 'tipi'. The gardens provide an excellent degree of privacy and include a useful separate utility room with adjoining woodstore. All in about 0.6 of an acre.
Location - The property enjoys a private setting along a small lane known as "The Park" so called because the site was originally in the grounds of a magnificent hall "Barton Hall", owned by the Bunbury Family. Great Barton is a sought-after village situated approximately three miles to the north east of Bury St Edmunds. The village provides a good range of local amenities including a well-regarded primary school, village post office, parish church and garage with shop. The A14 dual carriageway is within a short drive which links the east coast ports, Newmarket, Cambridge and London via the M11 motorway.
Services/Agents Note - Mains electricity, water and drainage. Air source heating.
Agents note: There is a architects building warranty in place until 2027
Council Tax: West Suffolk Band: H
Broadband speed: Up to 50 mbps available (Source Ofcom)
Mobile phone signal for: EE, Three, Vodafone and O2 (Source Ofcom)
Flood Risk: No Risk
Brochures
Glossy Brochure Template version2.pdf- COUNCIL TAXA payment made to your local authority in order to pay for local services like schools, libraries, and refuse collection. The amount you pay depends on the value of the property.Read more about council Tax in our glossary page.
- Band: H
- PARKINGDetails of how and where vehicles can be parked, and any associated costs.Read more about parking in our glossary page.
- Yes
- GARDENA property has access to an outdoor space, which could be private or shared.
- Yes
- ACCESSIBILITYHow a property has been adapted to meet the needs of vulnerable or disabled individuals.Read more about accessibility in our glossary page.
- Ask agent
The Park, Great Barton, Bury St. Edmunds
Add an important place to see how long it'd take to get there from our property listings.
__mins driving to your place
Get an instant, personalised result:
- Show sellers you’re serious
- Secure viewings faster with agents
- No impact on your credit score
Your mortgage
Notes
Staying secure when looking for property
Ensure you're up to date with our latest advice on how to avoid fraud or scams when looking for property online.
Visit our security centre to find out moreDisclaimer - Property reference 34014407. The information displayed about this property comprises a property advertisement. Rightmove.co.uk makes no warranty as to the accuracy or completeness of the advertisement or any linked or associated information, and Rightmove has no control over the content. This property advertisement does not constitute property particulars. The information is provided and maintained by Sheridans, Bury St Edmunds. Please contact the selling agent or developer directly to obtain any information which may be available under the terms of The Energy Performance of Buildings (Certificates and Inspections) (England and Wales) Regulations 2007 or the Home Report if in relation to a residential property in Scotland.
*This is the average speed from the provider with the fastest broadband package available at this postcode. The average speed displayed is based on the download speeds of at least 50% of customers at peak time (8pm to 10pm). Fibre/cable services at the postcode are subject to availability and may differ between properties within a postcode. Speeds can be affected by a range of technical and environmental factors. The speed at the property may be lower than that listed above. You can check the estimated speed and confirm availability to a property prior to purchasing on the broadband provider's website. Providers may increase charges. The information is provided and maintained by Decision Technologies Limited. **This is indicative only and based on a 2-person household with multiple devices and simultaneous usage. Broadband performance is affected by multiple factors including number of occupants and devices, simultaneous usage, router range etc. For more information speak to your broadband provider.
Map data ©OpenStreetMap contributors.
