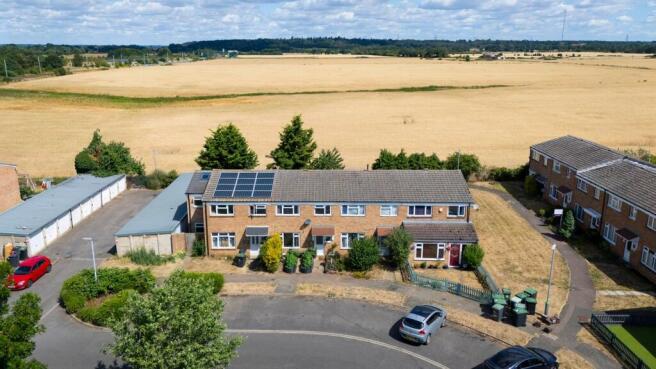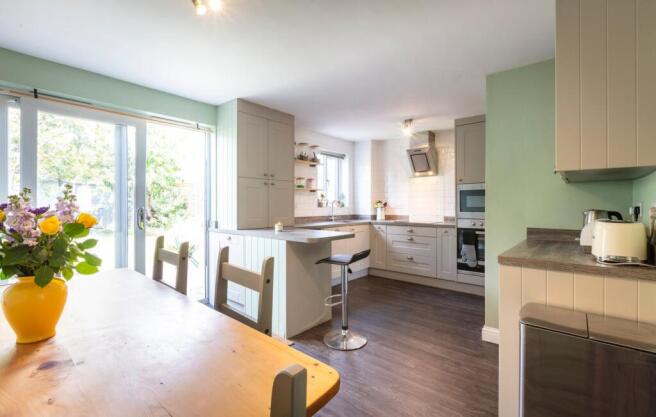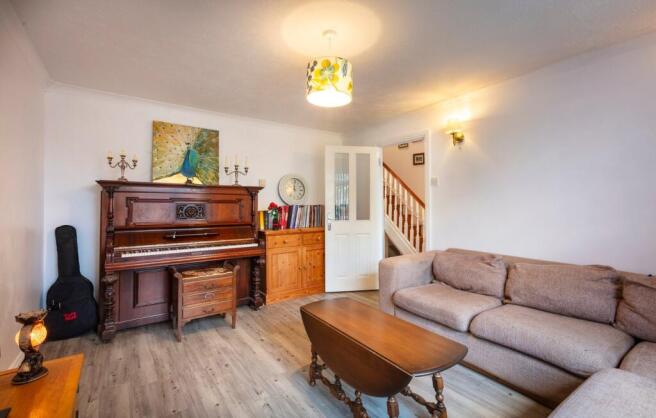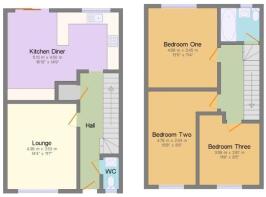Northfields, Biggleswade, SG18

- PROPERTY TYPE
Terraced
- BEDROOMS
3
- BATHROOMS
1
- SIZE
Ask agent
- TENUREDescribes how you own a property. There are different types of tenure - freehold, leasehold, and commonhold.Read more about tenure in our glossary page.
Freehold
Key features
- Countryside Views
- Ideal For First Time Buyers
- Mid Terrace Home
- 3 Double Bedrooms
- Refitted Kitchen/Diner With Integrated Appliances
- Spacious Lounge
- Modern 3 Piece Family Bathroom And Downstairs Cloakroom
- Beautiful Landscaped Front And Rear Gardens
- Just 0.9 Miles From The Train Station And Town Centre
- Ample Parking Spaces For Residents Within The Cul-De-Sac
Description
** OPEN DAY - 12th JULY 2025 - CALL TO ARRANGE YOUR VIEWING **
** GUIDE PRICE £300,000 TO £325,000 **
Nestled in a small, quiet cul-de-sac in the popular market town of Biggleswade, this exceptionally spacious three double bedroom terraced home offers the perfect blend of comfort, style, and practicality. Located just 0.9 miles from Biggleswade train station and the town centre, the property is ideally placed for commuters, young families, or first-time buyers looking for a home that is ready to move into with no work required.
From the moment you step inside, the sense of space and quality is immediately apparent. The welcoming entrance hallway, finished with attractive hardwood flooring, leads you through the ground floor where thoughtful layout and natural light create a bright and airy feel throughout. A handy downstairs cloakroom is positioned off the hallway for added convenience. The spacious lounge, located at the front of the home, is filled with natural light and offers a warm, inviting space to relax or entertain guests.
To the rear of the property, the heart of the home is the stunning kitchen-diner. This contemporary space has been beautifully designed with a full range of integrated appliances, abundant worktop and cupboard space, and tasteful finishes that make it both functional and stylish. There is ample room for a dining table, and direct access to the rear garden allows for seamless indoor-outdoor living—perfect for summer evenings and family gatherings. Additional built-in storage within the kitchen provides practical solutions for modern living without compromising on aesthetic appeal.
Upstairs, the sense of generous proportions continues. A wide landing with matching hardwood flooring leads to three well-sized double bedrooms, each offering excellent space for furnishings, wardrobes, or even a home office area. The modern family bathroom has been recently refurbished and features a newly fitted soaker tub type bath, full floor-to-ceiling ceramic tiling, and sleek contemporary fittings, providing a luxurious and relaxing space to unwind.
Outside, the rear garden is a true oasis. Backing onto open countryside fields, it offers an idyllic private retreat surrounded by mature trees and well-established shrubs. Raised flower beds, bordered by rustic railway sleepers, add charm and structure, while a lush lawn and newly laid patio provide the perfect setting for outdoor relaxation or entertaining. There is also a metal outbuilding, ideal for use as a workshop, or additional storage, along with a separate potting shed for gardening enthusiasts.
The front of the property benefits from a block-paved hard standing area, currently used by the owners for vegetable plots, though it offers potential for further landscaping or functional use. The property also benefits from ample parking spaces for residents within the cul-de-sac, providing convenience for both homeowners and visitors alike.
This home is situated within easy reach of local schools, amenities, and transport links, making it a superb choice for anyone seeking a combination of peaceful surroundings with everyday convenience. The welcoming neighbourhood, proximity to green spaces and countryside walks, and the immaculate presentation of the home make it a rare and desirable find.
Viewing is highly recommended to fully appreciate everything this delightful property has to offer, both inside and out. Whether you’re a first-time buyer or simply looking to upsize to a well-cared-for home in a prime location, this charming residence in Biggleswade is sure to impress.
Entrance Hall
20' 11" x 5' 10" (6.38m x 1.78m)
Downstairs Cloakroom
5' 6" x 2' 9" (1.68m x 0.84m)
Lounge
14' 4" x 11' 7" (4.37m x 3.53m)
Kitchen-Diner
16' 10" x 14' 9" (5.13m x 4.50m)
Landing
11' 6" x 5' 10" (3.51m x 1.78m)
Bedroom 1
13' 5" x 11' 4" (4.09m x 3.45m)
Bedroom 2
15' 8" x 8' 0" (4.78m x 2.44m)
Bedroom 3
11' 9" x 9' 5" (3.58m x 2.87m)
Family Bathroom
6' 6" x 5' 6" (1.98m x 1.68m)
Front
Low-maintenance block-paved frontage, attractively bordered with a variety of established shrubs. A storm porch provides shelter over the main entrance, offering both practicality and curb appeal.
Rear Garden
The rear garden is beautifully mature, private, and fully landscaped, creating a peaceful outdoor space that backs onto open countryside views. Raised beds made from railway sleepers are filled with a variety of shrubs and flowering plants, with a cherry tree adding charm and seasonal colour. A newly laid patio and a neat lawn provide great areas for relaxing or entertaining, while a natural pond adds a tranquil touch. A timber outbuilding and potting shed are positioned to make the most of the open aspect, offering useful storage or workspace. The garden also benefits from two outdoor power sockets, a water tap, and is fully enclosed with timber fencing for added privacy and security.
- COUNCIL TAXA payment made to your local authority in order to pay for local services like schools, libraries, and refuse collection. The amount you pay depends on the value of the property.Read more about council Tax in our glossary page.
- Ask agent
- PARKINGDetails of how and where vehicles can be parked, and any associated costs.Read more about parking in our glossary page.
- Yes
- GARDENA property has access to an outdoor space, which could be private or shared.
- Yes
- ACCESSIBILITYHow a property has been adapted to meet the needs of vulnerable or disabled individuals.Read more about accessibility in our glossary page.
- Ask agent
Northfields, Biggleswade, SG18
Add an important place to see how long it'd take to get there from our property listings.
__mins driving to your place
Get an instant, personalised result:
- Show sellers you’re serious
- Secure viewings faster with agents
- No impact on your credit score

Your mortgage
Notes
Staying secure when looking for property
Ensure you're up to date with our latest advice on how to avoid fraud or scams when looking for property online.
Visit our security centre to find out moreDisclaimer - Property reference 29212905. The information displayed about this property comprises a property advertisement. Rightmove.co.uk makes no warranty as to the accuracy or completeness of the advertisement or any linked or associated information, and Rightmove has no control over the content. This property advertisement does not constitute property particulars. The information is provided and maintained by Turners Estate Agents Ltd, Bedfordshire. Please contact the selling agent or developer directly to obtain any information which may be available under the terms of The Energy Performance of Buildings (Certificates and Inspections) (England and Wales) Regulations 2007 or the Home Report if in relation to a residential property in Scotland.
*This is the average speed from the provider with the fastest broadband package available at this postcode. The average speed displayed is based on the download speeds of at least 50% of customers at peak time (8pm to 10pm). Fibre/cable services at the postcode are subject to availability and may differ between properties within a postcode. Speeds can be affected by a range of technical and environmental factors. The speed at the property may be lower than that listed above. You can check the estimated speed and confirm availability to a property prior to purchasing on the broadband provider's website. Providers may increase charges. The information is provided and maintained by Decision Technologies Limited. **This is indicative only and based on a 2-person household with multiple devices and simultaneous usage. Broadband performance is affected by multiple factors including number of occupants and devices, simultaneous usage, router range etc. For more information speak to your broadband provider.
Map data ©OpenStreetMap contributors.




