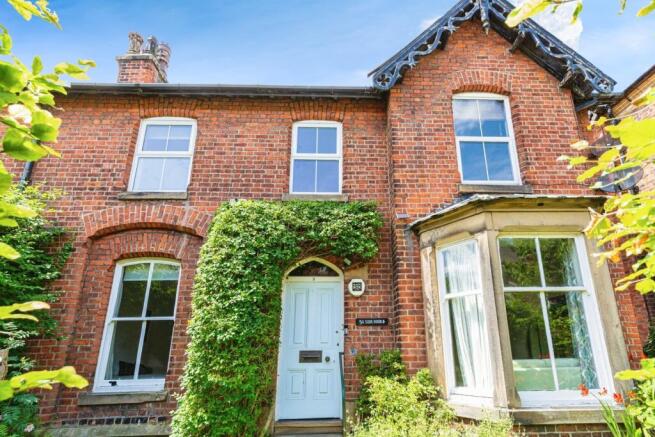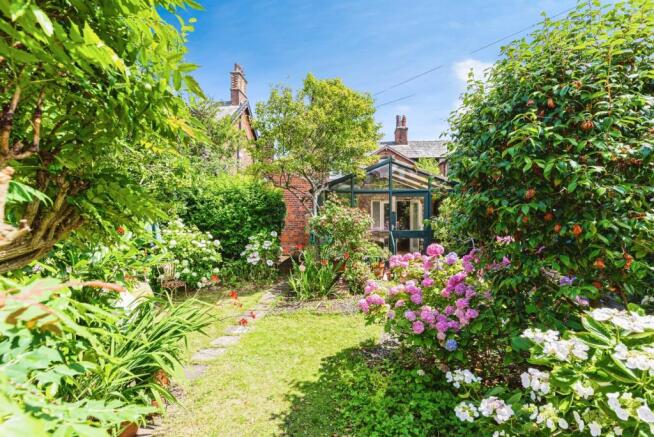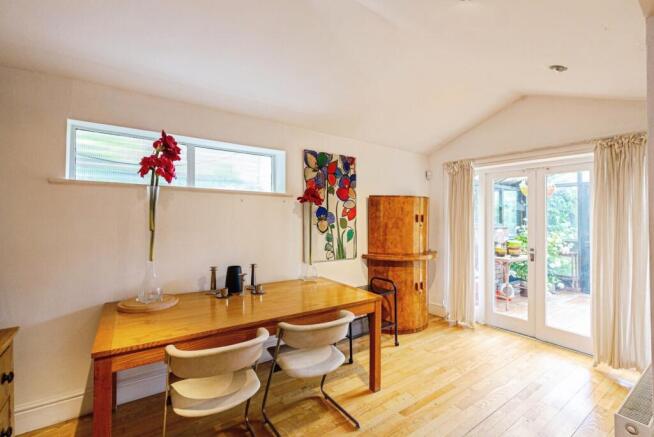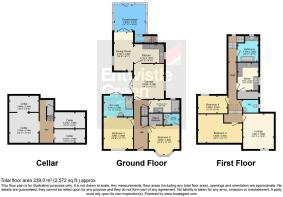Agnew Street, Lytham St. Annes, Lanc Ashire, FY8
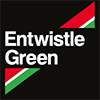
- PROPERTY TYPE
Semi-Detached
- BEDROOMS
4
- BATHROOMS
3
- SIZE
Ask agent
- TENUREDescribes how you own a property. There are different types of tenure - freehold, leasehold, and commonhold.Read more about tenure in our glossary page.
Freehold
Key features
- No Onward Chain – Immediate availability for a smooth purchase process.
- Prime Location – Nestled in the heart of Lytham, moments from Lytham Green, beaches, and vibrant town centre.
- Characterful Semi-Detached Home – A double-fronted property brimming with original features and charm.
- Dual Apartment Layout – Currently arranged as two self-contained apartments, offering flexibility for family use or investment potential.
- Generous Ground Floor Accommodation – Spacious lounge with natural light, open-plan kitchen and dining room, plus two well-proportioned bedrooms with en-suites.
- Conservatory & Mature Gardens – Enjoy serene views of a beautifully maintained garden, perfect for relaxing or entertaining.
- First Floor Apartment – Private entrance, spacious landing, lounge with coal-effect gas fire, modern kitchen, two double bedrooms, and family bathroom.
- Potential to Create Your Dream Home – Easy to convert back into a large family home, ideal for buyers seeking a renovation project.
- Garage – Rear access with garage for convenient storage and additional parking.
- Proximity to Top Schools – Excellent educational options nearby for families.
Description
Nestled in a prime location in the heart of Lytham, this double-fronted character semi-detached property presents a rare opportunity for both investors and families alike. Offering a wealth of potential and currently arranged as two self-contained apartments, the property boasts a host of original features that exude charm and character, and could easily be transformed into a spacious family home.
A short stroll from the property will bring you to Lytham Green, and the inviting coastline beyond, while the vibrant town centre – home to an array of bistros, cafes, boutique shops, and restaurants – is just around the corner. With excellent schools in close proximity, this location is perfect for those seeking convenience and a bustling community. The best of Lytham is at your doorstep, including parks, shops, and beaches, offering a lifestyle of comfort and ease.
The property has been meticulously maintained and offers generous accommodation, retaining the grace of its original design, while offering practical, modern living spaces.
Ground Floor Apartment:
Upon entering the property, you are greeted by an inviting entrance hall that leads to the well-sized lounge. The room is bathed in natural light thanks to a side window, and a coal-effect gas fire creates a cosy, welcoming atmosphere. With ample space for relaxing, there’s also a TV point, making this a perfect place to unwind. Double doors open to a charming courtyard, enhancing the sense of space.
The kitchen, open plan to the dining room, is fitted with a comprehensive range of base and eye-level units. A stainless-steel sink with a mixer tap, along with integrated appliances including a built-in oven, four-ring gas hob, dishwasher, and fridge, make for a highly functional cooking space. Adjacent to the kitchen, the dining area enjoys a windows and doors to the rear flooding the room with light. The conservatory at the rear offers tranquil views of the mature, scenic garden, with windows to the side and rear.
The ground floor accommodation also includes two generously-sized bedrooms. Bedroom one is a charming room with a window to the front, decorative coving, and a TV point. The en-suite bathroom is fitted with a three-piece suite, including a bath with a hand shower attachment, a wall-mounted wash hand basin, fitted cupboards, and WC, all finished with full-height tiling.
Bedroom two is equally well-proportioned, featuring a stunning bay window to the front, walk in wardrobe, and an en-suite with a two-piece suite, including an inset wash hand basin with storage and WC.
The utility room, located off the main hallway, is well-equipped with a stainless-steel sink, plumbing for a washing machine, and a double shower with glass screen, extractor fan, a useful space, perfect for after a day at the beach.
First Floor Apartment:
A private side entrance leads to the first-floor apartment, which offers a spacious living arrangement. The large landing area is light and bright with a rear-facing window. The lounge, like its ground-floor counterpart, features a coal-effect gas fire and a front-facing window that lets in plenty of natural light, along with a TV point.
The modern kitchen is fitted with a matching range of units, including space for a fridge/freezer, plumbing for a washing machine, and both gas and electric points for a cooker. The window to the side provides ample light, and the pantry offers additional storage space.
There are two double bedrooms in the first-floor apartment. Bedroom one enjoys two double-glazed windows to the front, allowing the room to feel open and airy, while Bedroom two overlooks the rear garden, with a window that provides a view of the surrounding greenery. Both rooms offer a great deal of space and flexibility.
The family bathroom is modern and well-designed, featuring a panelled bath with a separate electric shower over, as well as a vanity wash hand basin with storage underneath. An obscure window to the rear, along with a radiator, ensures the room remains bright and comfortable.
External:
The property is set in beautifully maintained mature gardens at both the front and rear, providing a private and peaceful outdoor space. The rear garden is especially generous and offers a tranquil escape, perfect for relaxing or entertaining. Accessed via a service road at the rear of the property, the garage provides convenient off-road parking and additional storage.
This charming semi-detached property offers an abundance of space and potential in one of the most desirable locations in Lytham. Whether you’re seeking a home with room to grow, a potential project to convert back into a single family home, or an investment opportunity, this property is a must-see.
Early viewing is highly recommended to fully appreciate everything this wonderful home has to offer. Don’t miss out on the chance to make this incredible property your own!
- COUNCIL TAXA payment made to your local authority in order to pay for local services like schools, libraries, and refuse collection. The amount you pay depends on the value of the property.Read more about council Tax in our glossary page.
- Band: C
- PARKINGDetails of how and where vehicles can be parked, and any associated costs.Read more about parking in our glossary page.
- Yes
- GARDENA property has access to an outdoor space, which could be private or shared.
- Yes
- ACCESSIBILITYHow a property has been adapted to meet the needs of vulnerable or disabled individuals.Read more about accessibility in our glossary page.
- Ask agent
Agnew Street, Lytham St. Annes, Lanc Ashire, FY8
Add an important place to see how long it'd take to get there from our property listings.
__mins driving to your place
Get an instant, personalised result:
- Show sellers you’re serious
- Secure viewings faster with agents
- No impact on your credit score
Your mortgage
Notes
Staying secure when looking for property
Ensure you're up to date with our latest advice on how to avoid fraud or scams when looking for property online.
Visit our security centre to find out moreDisclaimer - Property reference STS250262. The information displayed about this property comprises a property advertisement. Rightmove.co.uk makes no warranty as to the accuracy or completeness of the advertisement or any linked or associated information, and Rightmove has no control over the content. This property advertisement does not constitute property particulars. The information is provided and maintained by Entwistle Green, Lytham St. Annes. Please contact the selling agent or developer directly to obtain any information which may be available under the terms of The Energy Performance of Buildings (Certificates and Inspections) (England and Wales) Regulations 2007 or the Home Report if in relation to a residential property in Scotland.
*This is the average speed from the provider with the fastest broadband package available at this postcode. The average speed displayed is based on the download speeds of at least 50% of customers at peak time (8pm to 10pm). Fibre/cable services at the postcode are subject to availability and may differ between properties within a postcode. Speeds can be affected by a range of technical and environmental factors. The speed at the property may be lower than that listed above. You can check the estimated speed and confirm availability to a property prior to purchasing on the broadband provider's website. Providers may increase charges. The information is provided and maintained by Decision Technologies Limited. **This is indicative only and based on a 2-person household with multiple devices and simultaneous usage. Broadband performance is affected by multiple factors including number of occupants and devices, simultaneous usage, router range etc. For more information speak to your broadband provider.
Map data ©OpenStreetMap contributors.
