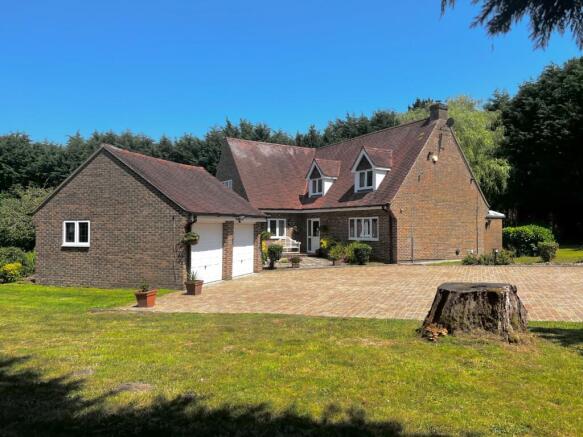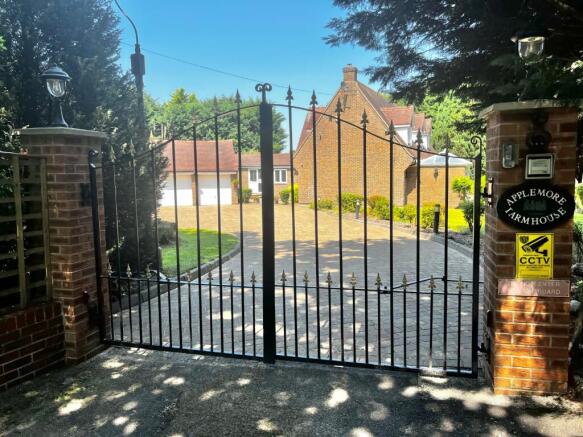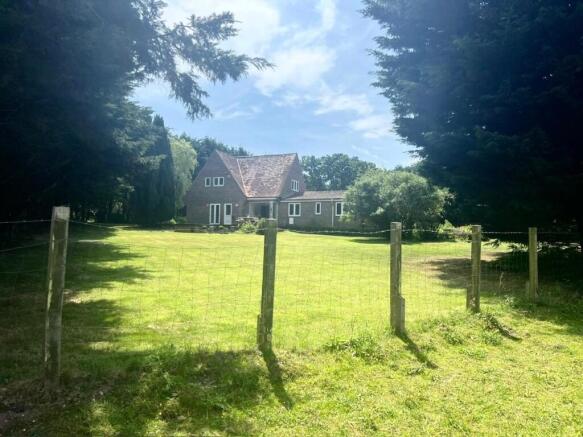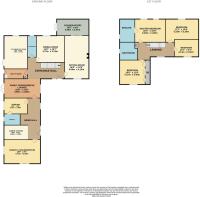Applemore Hill, Dibden, Southampton, Hampshire, SO45

- PROPERTY TYPE
Detached
- BEDROOMS
4
- BATHROOMS
3
- SIZE
Ask agent
- TENUREDescribes how you own a property. There are different types of tenure - freehold, leasehold, and commonhold.Read more about tenure in our glossary page.
Freehold
Key features
- INDIVIDUAL HOME OFFERING TREMENDOUS FLEXIBILTY WITH SELF CONTAINED ANNEXE
- ADJOINING PADDOCK MEASURING APPROXIMATELY 4.5 ACRES
- GROUNDS SURROUND THE PROPERTY EXTENDING TO THREE QUARTERS OF AN ACRE
- ENJOYING A PRIVATE AND HIDDEN AWAY POSITION
- DOUBLE GARAGE WITH AUTOMATED GATED ACCESS
- SET WITHIN THE NEW FOREST NATIONAL PARK AND ADJOINING A GOLF COURSE
- SIMPLE ANNEXE FOR ACCOMMODATION, HOME OFFICE/AIR BNB
- OFFERED FOR SALE WITH THE INCENTIVE OF NO ONWARD CHAIN
- MAINLINE RAILWAY STATIONS AT BROCKENHURST AND SOUTHAMPTON CENTRAL
- ADT SECURITY SYSTEM WITH RED CARE FACILITY
Description
- COUNCIL TAXA payment made to your local authority in order to pay for local services like schools, libraries, and refuse collection. The amount you pay depends on the value of the property.Read more about council Tax in our glossary page.
- Band: G
- PARKINGDetails of how and where vehicles can be parked, and any associated costs.Read more about parking in our glossary page.
- Garage
- GARDENA property has access to an outdoor space, which could be private or shared.
- Enclosed garden
- ACCESSIBILITYHow a property has been adapted to meet the needs of vulnerable or disabled individuals.Read more about accessibility in our glossary page.
- Ask agent
Applemore Hill, Dibden, Southampton, Hampshire, SO45
Add an important place to see how long it'd take to get there from our property listings.
__mins driving to your place
Get an instant, personalised result:
- Show sellers you’re serious
- Secure viewings faster with agents
- No impact on your credit score



Your mortgage
Notes
Staying secure when looking for property
Ensure you're up to date with our latest advice on how to avoid fraud or scams when looking for property online.
Visit our security centre to find out moreDisclaimer - Property reference STN_HLB_LFSYCL_617_802159954. The information displayed about this property comprises a property advertisement. Rightmove.co.uk makes no warranty as to the accuracy or completeness of the advertisement or any linked or associated information, and Rightmove has no control over the content. This property advertisement does not constitute property particulars. The information is provided and maintained by Easton Residential, Holbury. Please contact the selling agent or developer directly to obtain any information which may be available under the terms of The Energy Performance of Buildings (Certificates and Inspections) (England and Wales) Regulations 2007 or the Home Report if in relation to a residential property in Scotland.
*This is the average speed from the provider with the fastest broadband package available at this postcode. The average speed displayed is based on the download speeds of at least 50% of customers at peak time (8pm to 10pm). Fibre/cable services at the postcode are subject to availability and may differ between properties within a postcode. Speeds can be affected by a range of technical and environmental factors. The speed at the property may be lower than that listed above. You can check the estimated speed and confirm availability to a property prior to purchasing on the broadband provider's website. Providers may increase charges. The information is provided and maintained by Decision Technologies Limited. **This is indicative only and based on a 2-person household with multiple devices and simultaneous usage. Broadband performance is affected by multiple factors including number of occupants and devices, simultaneous usage, router range etc. For more information speak to your broadband provider.
Map data ©OpenStreetMap contributors.




