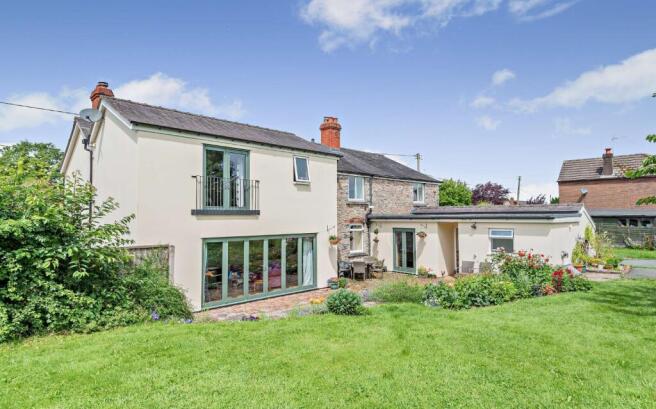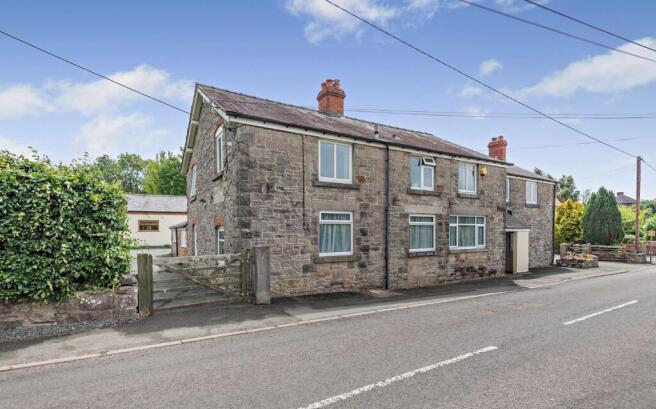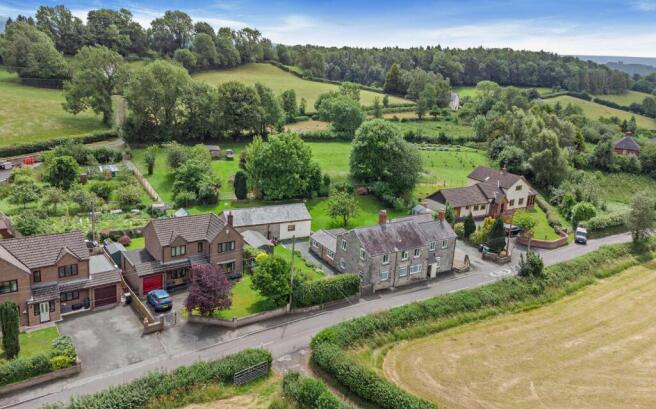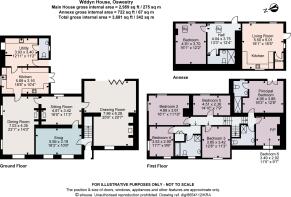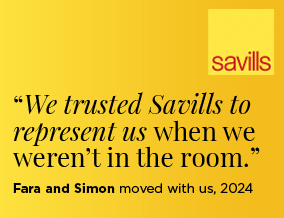
Treflach, Oswestry, Shropshire, SY10

- PROPERTY TYPE
Detached
- BEDROOMS
6
- BATHROOMS
3
- SIZE
2,959 sq ft
275 sq m
- TENUREDescribes how you own a property. There are different types of tenure - freehold, leasehold, and commonhold.Read more about tenure in our glossary page.
Freehold
Key features
- Wddyn House is a spacious family home, offering the perfect lifestyle with no chain.
- The house boasts six double bedrooms and three spacious reception rooms.
- There is a separate lane access into the paddock with hard standing to park vehicles or a trailer/horsebox.
- Outside, the house offers productive gardens with Apiary, adding to the 'Good Life'.
- Situated in a wonderful village location about 3 miles from Oswestry and 1 mile from the village of Trefonen.
- The surrounding area offers wonderful countryside and views towards the Welsh hills, with access onto Offa's Dyke path from the house.
- EPC Rating = D
Description
Description
Wddyn House is an extremely attractive stone house which has a wonderful history. This is the first time it has been on the market in 53 years, prior to this it was owned by a family for 75 years and was the village shop and post office. The shop had been in the village for over 100 years and served the Rockmen and their families, who lived in Treflach and worked in the local quarry. Wddyn House was originally a Rockman's cottage, being only a one up one down and some of the original features are still in situ. The house has evolved over the years, with the most recent extension at the back being completed in 2011.
The house is a wonderful home in the heart of the village of Treflach, which is a semi-rural village with footpaths leading onto Offas' Dyke. The house offers a wonderful lifestyle, not only with the addition of a separate single storey barn, but the wonderful gardens and paddock which are tucked away behind the house and are a fabulous private idyll. Stoney Lane which runs behind the house, provides a further access, with parking, onto the land into your own nature haven.
The accommodation is spacious and offers in plenty of natural light, through large windows and French doors. There is a spacious boot room and utility which has fitted units and space for white goods, a sink, fitted shelves and a separate WC. A door leads into the family kitchen, which has farmhouse style wall and base units, offering plenty of storage, an integrated fridge freezer, a double electric fan oven, an induction hob with extractor above and French doors leading outside onto the patio and gardens. The kitchen leads into the generous dining room, which is triple aspect, with a feature brick fireplace and an electric fire and views over the pretty side garden.
Leading from the dining room, there is a cosy sitting room which has a wood burning stove within a brick fireplace. A separate door leads into the spacious open plan drawing room which is filled with natural light, having bi-fold doors the room offers the feeling of the outside in, making this space ideal for family and entertaining. Being 'L' shaped, the room is partially divided into a quieter cosy area where there is a Clearview wood burning stove and fitted bookshelves, with the family area having access to the bi-fold doors, patio and gardens.
The snug is situated at the front of the house, which was the original shop entrance. Two large windows flood the room with natural light and a feature arched fireplace shows the wonderful history of this home. A door provides access to the hall and front door, with a staircase rising to the first floor, which splits; to your right is the principal bedroom, which has a vaulted ceiling, built in wardrobes and a Juliette balcony and French doors along with an ensuite shower room with heated towel rail. There is a further double bedroom and a separate shower room. To the left of the staircase are a further four double bedrooms, a separate family bathroom with a bath and shower and an airing cupboard.
Outside
The gardens at Wddyn House are well established, with a spacious lawn extending from the back of the house with herbaceous borders, filled with colour in the spring and summer months. A gravel pathway to the side of the lawn provides a walkway to the allotment and vegetable patch which is fully fenced and extremely productive. There are a number of vegetables being grown including cauliflower, Kale, courgettes, rhubarb, salad stuff and root vegetables. Within the garden there is a greenhouse and a number of garden sheds. Beyond the vegetable allotment is a separate gate leading into a further grass area with an enclosed chicken run and orchard to your left, a separate parking area ahead with space for several vehicles, and on your right a gate leading into the paddock.
The paddock has been used previously to graze livestock including donkeys, and would be ideal for a horse, ponies or sheep with an accessible wooden field shelter in place. The field is fully livestock fenced and has a shelter belt which is also a wilding area. Beyond the paddock, a further gate takes you into the fenced apiary which is currently active with a number of hives. This area could also serve as further paddock space.
There is further parking to the side of the house with direct access onto the village road.
Wddyn Barn
The barn/annex is a separate single storey building, which is very well presented with a separate path leading from the back parking area, off Stoney Lane. The barn can be used as a holiday let or Air B & B and has been recently used to home Ukrainian refugees. The barn would also work very well for those looking for a multi-generational home.
French doors open into the spacious kitchen living space which has fitted units and a built in oven with hob. There is a separate sitting area with a door leading outside to a fenced gravel area, a separate shower room and a generous double bedroom.
Location
Wddyn House is located in the village of Treflach, approximately 3 miles from Oswestry and 1 mile from Tefonen. Treflach has a village pub, the Royal Oak and Treflach farm Shop, which has an on-farm butchery and a bakery. They also run courses and there is a barn where various yoga and activities are run on a weekly basis.
Trefonen has an active community with a village hall offering monthly events, a village shop, a primary school, The Barley Mow pub and access to Offa's Dyke. There is also a large playing field and an abundance of footpaths and bridleways. Each year the Trefonen Hill walk takes place which spreads over a May bank holiday weekend with lots of activities taking place.
Oswestry is about 3 miles away and has a number of high street and independent shops, cafe's, pubs, restaurants, supermarkets, outdoor events in Cae Glas Park and well regarded schools including Oswestry School, Bellan House and The Marches Academy.
Gobowen Station has links to Shrewsbury, Birmingham, Chester, Crewe with links to London Euston and Manchester, it is about 7 miles from Wddyn House and has a free car park.
Shrewsbury and Chester offer a wider choice of amenities and may be accessed via the A5, approximately 5.9 miles from Wddyn House which also offers commuting links to Telford, Birmingham, Chester and North Wales.
Square Footage: 2,959 sq ft
Acreage: 1.68 Acres
Additional Info
Mains water, electricity and drainage are connected. Oil central heating.
Council tax band- E, Shropshire
Wddyn House is a registered small holding.
Brochure prepared 2025/06 BTJ
Photographs 2025/06 E-House
Brochures
Web Details- COUNCIL TAXA payment made to your local authority in order to pay for local services like schools, libraries, and refuse collection. The amount you pay depends on the value of the property.Read more about council Tax in our glossary page.
- Band: E
- PARKINGDetails of how and where vehicles can be parked, and any associated costs.Read more about parking in our glossary page.
- Yes
- GARDENA property has access to an outdoor space, which could be private or shared.
- Yes
- ACCESSIBILITYHow a property has been adapted to meet the needs of vulnerable or disabled individuals.Read more about accessibility in our glossary page.
- Ask agent
Treflach, Oswestry, Shropshire, SY10
Add an important place to see how long it'd take to get there from our property listings.
__mins driving to your place
Get an instant, personalised result:
- Show sellers you’re serious
- Secure viewings faster with agents
- No impact on your credit score
Your mortgage
Notes
Staying secure when looking for property
Ensure you're up to date with our latest advice on how to avoid fraud or scams when looking for property online.
Visit our security centre to find out moreDisclaimer - Property reference CLI710937. The information displayed about this property comprises a property advertisement. Rightmove.co.uk makes no warranty as to the accuracy or completeness of the advertisement or any linked or associated information, and Rightmove has no control over the content. This property advertisement does not constitute property particulars. The information is provided and maintained by Savills, Telford. Please contact the selling agent or developer directly to obtain any information which may be available under the terms of The Energy Performance of Buildings (Certificates and Inspections) (England and Wales) Regulations 2007 or the Home Report if in relation to a residential property in Scotland.
*This is the average speed from the provider with the fastest broadband package available at this postcode. The average speed displayed is based on the download speeds of at least 50% of customers at peak time (8pm to 10pm). Fibre/cable services at the postcode are subject to availability and may differ between properties within a postcode. Speeds can be affected by a range of technical and environmental factors. The speed at the property may be lower than that listed above. You can check the estimated speed and confirm availability to a property prior to purchasing on the broadband provider's website. Providers may increase charges. The information is provided and maintained by Decision Technologies Limited. **This is indicative only and based on a 2-person household with multiple devices and simultaneous usage. Broadband performance is affected by multiple factors including number of occupants and devices, simultaneous usage, router range etc. For more information speak to your broadband provider.
Map data ©OpenStreetMap contributors.
