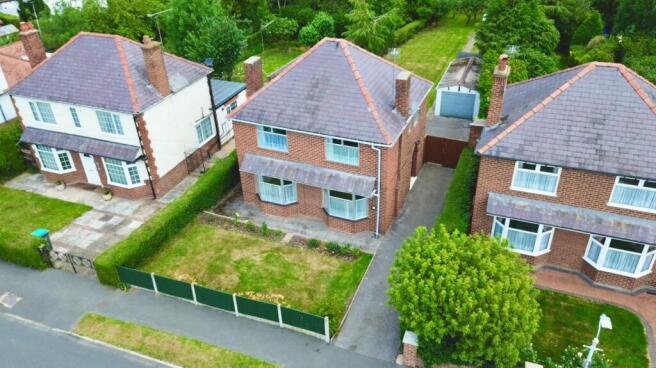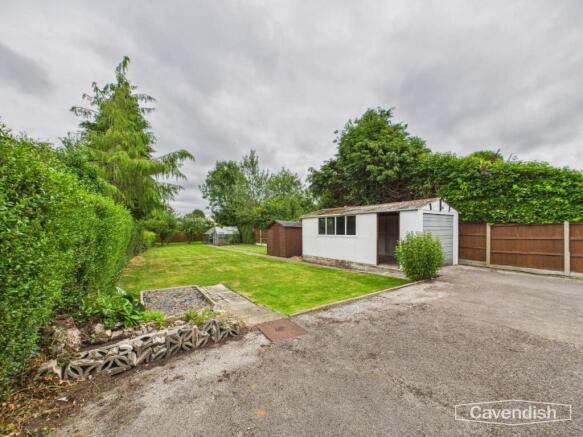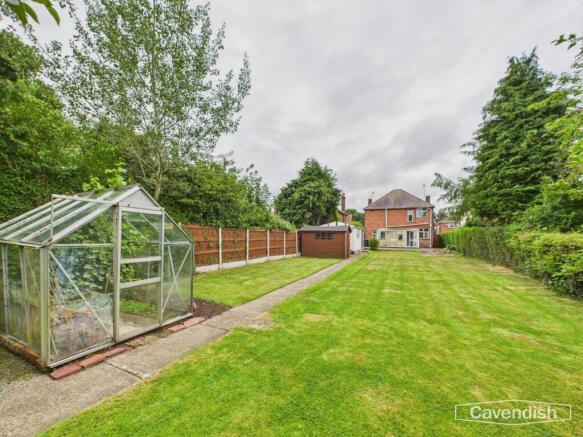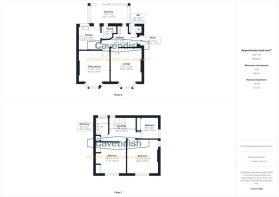
Southway, Blacon, Chester

- PROPERTY TYPE
Detached
- BEDROOMS
3
- BATHROOMS
1
- SIZE
Ask agent
- TENUREDescribes how you own a property. There are different types of tenure - freehold, leasehold, and commonhold.Read more about tenure in our glossary page.
Freehold
Key features
- A fantastic detached home with original block flooring
- Located on the outskirts of Chester City Centre
- No onward chain
- Two large reception room
- Kitchen with pantry leading off
- Three double bedrooms
- Family bathroom and downstairs WC
- Modern combi boiler and new composite door
- Huge garden with established fruit trees
- Off road parking and detached garage
Description
Hallway - 13'5" x 4'9" - The hallway features a bright area with a staircase leading to the first floor. It offers access to the kitchen, lounge, dining room, and downstairs WC. The neutral décor and red carpet add warmth and character to this welcoming entrance space.
Lounge - 11'6" x 12'10" - This inviting lounge offers a bright bay window that fills the room with natural light, creating a welcoming space for relaxation or entertaining. The room features a traditional fireplace and coving to the ceiling.
Dining Room - 11'10" x 11'9" - The dining room is a wonderful space with a walk-in bay window that provides plenty of daylight and views of the front garden. It comfortably accommodates a dining table and chairs, making it ideal for family meals or hosting guests.
Kitchen - 8'5" x 9'3" - The kitchen is a practical area with a functional layout. It includes space for appliances such as a freestanding cooker and washing machine, with a door leading to the sunroom for convenient access to the garden. The attached pantry provides additional storage.
Sunroom - 14'5" x 7'2" - The sunroom offers a bright and airy extension to the rear of the house with expansive glass panels and sliding doors opening out onto the garden. This versatile space is perfect for enjoying natural light while overlooking the outdoor area.
Wc - 4'9" x 2'11" - This WC is a convenient downstairs facility fitted with a toilet and small window for ventilation. It is finished with neutral wall coverings and simple trims to match the rest of the property.
Bedroom 1 - 11'10" x 12'11" - Bedroom 1 is a spacious double room featuring a large window that fills the room with natural light. It includes a fitted wardrobe and a dressing table area with overhead storage, providing ample space for clothing and personal items.
Bedroom 2 - 10'3" x 11'10" - This bedroom is a comfortable double room with a large window overlooking the garden. It is neutrally decorated with carpeted flooring and offers plenty of space for furniture and storage.
Bedroom 3 - 6'9" x 8'2" - A smaller bedroom, ideal as a child's bedroom, home office, or study. It benefits from a window providing natural light and a neutral décor scheme with practical flooring.
Bathroom - 5'2" x 9'1" - The bathroom has a vintage feel with coloured suite comprising a bath with overhead shower, basin and toilet. The room benefits from a frosted window allowing natural light and ventilation.
Landing - 9'11" x 4'11" - The landing provides access to all three bedrooms and the bathroom. It is a bright space with a window overlooking the garden, featuring a simple white décor and carpeted floor.
Rear Garden - The rear garden is a generous outdoor space with a large lawn bordered by mature trees and hedges, providing privacy and a natural feel. It includes a paved pathway, greenhouse and garden shed, making it a perfect area for gardening, outdoor dining and relaxing in the fresh air.
Garage - Complete with a pedestrian door to the side, power and lighting.
Location - Southway is a well-positioned residential street in Blacon, offering excellent value just minutes from Chester city centre. Ideal for families and first-time buyers, the area features spacious terraced and semi-detached homes, many with gardens and modern upgrades. Residents benefit from a strong local community, good schools, and easy access to shops, healthcare, and public transport. Southway is also within walking distance of green spaces like the Countess of Chester Country Park and the Chester Greenway, perfect for outdoor activities. The location offers a peaceful suburban setting while still being well connected to major road networks and employment hubs. Recent regeneration in the area has brought improved infrastructure and growing local amenities. For buyers seeking affordability, convenience, and lifestyle in one place, Southway is a smart choice.
Directions - Starting on Cuppin Street, head west toward Weaver Street, then turn left onto Weaver Street. Shortly after, take the first right onto Nicholas Street (A5268), and then turn left onto Watergate Street (A548), continuing to follow the A548 through Queensferry. After approximately one mile, turn right onto Stadium Way. Continue for 0.3 miles before turning left onto Saughall Road. At 1.9 miles, turn left onto St Chads Road, continue onto Blacon Point Road, and finally, turn right onto Southway.
*Anti Money Laundering Regulations - Before we can confirm any sale, we are required to verify everyone’s identity electronically to comply with Government Regulations relating to anti-money laundering. All intending buyers and sellers need to provide identification documentation to satisfy these requirements.
There is an admin fee of £30 per person for this process. Your early attention to supply the documents requested and payment will be appreciated, to avoid any unnecessary delays in confirming the sale agreed.
*Chester - Viewing Wording For Particulars - By appointment through the Agents Chester Office .
FLOOR PLANS - included for identification purposes only, not to scale.
*Extra Services - Referrals - Mortgage referrals, conveyancing referral and surveying referrals will be offered by Cavendish Estate Agents. If a buyer or seller should proceed with any of these services then a commission fee will be paid to Cavendish Estate Agents Ltd upon completion.
*Floorplan - Floorplan included for identification purposes only, not to scale.
*Material Information Report - The Material Information Report for this property can be viewed on the Rightmove listing. Alternatively, a copy can be requested from our office which will be sent via email.
*Freehold - Believed to be Freehold
Council Tax Band C -
Brochures
Southway, Blacon, Chester- COUNCIL TAXA payment made to your local authority in order to pay for local services like schools, libraries, and refuse collection. The amount you pay depends on the value of the property.Read more about council Tax in our glossary page.
- Band: C
- PARKINGDetails of how and where vehicles can be parked, and any associated costs.Read more about parking in our glossary page.
- Garage,Driveway,Private
- GARDENA property has access to an outdoor space, which could be private or shared.
- Yes
- ACCESSIBILITYHow a property has been adapted to meet the needs of vulnerable or disabled individuals.Read more about accessibility in our glossary page.
- Lateral living
Southway, Blacon, Chester
Add an important place to see how long it'd take to get there from our property listings.
__mins driving to your place
Get an instant, personalised result:
- Show sellers you’re serious
- Secure viewings faster with agents
- No impact on your credit score
Your mortgage
Notes
Staying secure when looking for property
Ensure you're up to date with our latest advice on how to avoid fraud or scams when looking for property online.
Visit our security centre to find out moreDisclaimer - Property reference 34015413. The information displayed about this property comprises a property advertisement. Rightmove.co.uk makes no warranty as to the accuracy or completeness of the advertisement or any linked or associated information, and Rightmove has no control over the content. This property advertisement does not constitute property particulars. The information is provided and maintained by Cavendish Estate Agents, Chester. Please contact the selling agent or developer directly to obtain any information which may be available under the terms of The Energy Performance of Buildings (Certificates and Inspections) (England and Wales) Regulations 2007 or the Home Report if in relation to a residential property in Scotland.
*This is the average speed from the provider with the fastest broadband package available at this postcode. The average speed displayed is based on the download speeds of at least 50% of customers at peak time (8pm to 10pm). Fibre/cable services at the postcode are subject to availability and may differ between properties within a postcode. Speeds can be affected by a range of technical and environmental factors. The speed at the property may be lower than that listed above. You can check the estimated speed and confirm availability to a property prior to purchasing on the broadband provider's website. Providers may increase charges. The information is provided and maintained by Decision Technologies Limited. **This is indicative only and based on a 2-person household with multiple devices and simultaneous usage. Broadband performance is affected by multiple factors including number of occupants and devices, simultaneous usage, router range etc. For more information speak to your broadband provider.
Map data ©OpenStreetMap contributors.









