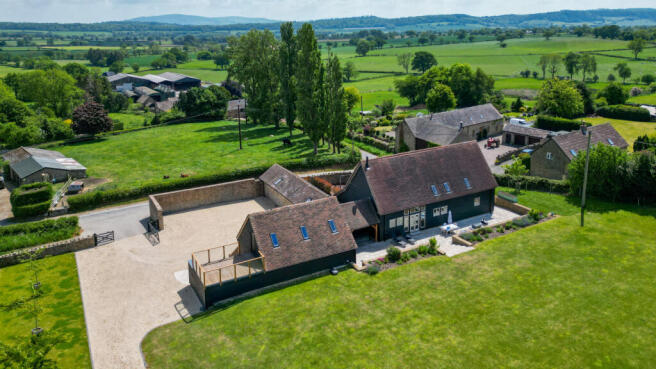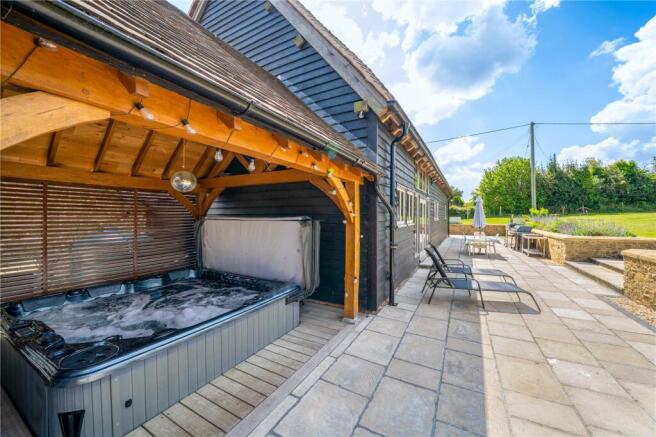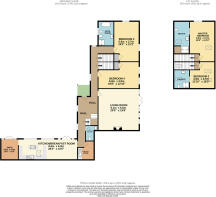Cardington, Church Stretton, Shropshire

- PROPERTY TYPE
Barn Conversion
- BEDROOMS
4
- BATHROOMS
3
- SIZE
3,683 sq ft
342 sq m
- TENUREDescribes how you own a property. There are different types of tenure - freehold, leasehold, and commonhold.Read more about tenure in our glossary page.
Freehold
Description
The House
The main house is beautifully appointed with character features throughout including exposed timbers, vaulted ceilings, and oak flooring. The layout is thoughtfully designed for family living, complemented by stylish interiors and high-end finishes.
The real heart of the home is the open-plan kitchen/breakfast room. There are superb features including a vaulted ceiling with exposed beams and trusses and ample natural light coming in from the three sets of full height timber-framed windows, including one set of double doors opening out onto the patio area beyond.
The kitchen is a superbly appointed space fitted with sleek contemporary cabinetry, integrated appliances, and a substantial central island with breakfast bar and space for stools beneath, creating a really sociable space. To the other end of the kitchen is the dining area, offering ample room for a large family dining table.
Located just off the kitchen is a reception room, which is currently used as a snug, with double doors opening out onto the patio area. The living room is a magnificent space, with character beams, an impressive vaulted ceiling and a wall of windows framing the countryside views. Double doors open out from here to the garden. A suspended wood-burning stove set on a stone plinth creates a striking focal point and enhances the room’s warm, rustic character.
From the hallway there are two generous sized double bedrooms, both offer attractive oak floors, timber-framed walls and views over the surrounding fields. A family bathroom with a freestanding bath, walk-in shower, bidet, WC and wash hand basin serves these bedrooms.
The downstairs accommodation is concluded with a useful utility room just off the kitchen and a cloakroom with WC and wash hand basin.
Upstairs there are two spacious bedroom suites, each enjoying the benefit of en suite shower rooms The principal bedroom boasts character beams, vaulted ceiling and countryside views. The second bedroom also benefits from character beams and a light, peaceful atmosphere.
To one end of Cruck Barn is a covered outdoor hot tub area with Oak frame and tiled roof, adding to the entertainment space at the rear of the property.
The Annex
Situated above the garage is a self-contained annexe, which presents a unique opportunity for those seeking a stylish and contemporary living space, ideal as guest accommodation, or independent living for a family member.
The kitchen/living area has been fitted with sleek navy shaker-style cabinetry, marble worktops and integrated appliances. A breakfast bar area provides additional workspace and casual dining options, with space for stools beneath. The generously sized double bedroom features wooden flooring and a feature wall of painted panelling. Dual aspect windows ensure the space is filled with natural light. The ensuite shower room is fitted with a large walk-in shower, wash basin and WC.
The annexe benefits from a private balcony with views over the surrounding countryside—ideal for enjoying a morning coffee or evening glass of wine.
The annexe forms part of a larger structure below that includes a spacious garage/carport, workshop, wood store and boiler room, providing excellent storage and practical workspace.
The Outside
The property is positioned in an attractive rural location and enjoys panoramic views over surrounding countryside. To the front of the house is a large gravelled driveway offering ample parking for a number of vehicles. Beyond this, a mature lawned garden extends to the rear, offering ample space for outdoor recreation or potential for further landscaping. To one side of the garden is a neat row of young trees, and to another corner is an orchard.
To the rear of the garden is a separate paddock/meadow which is enclosed by post-and-rail fencing. Immediately behind the house is a paved area offering a perfect space to sit and enjoy the rural views and for entertaining. This paved continues around to the front of the house which leads to a further gravelled area and children’s play area. The play area is bordered and filled with bark, offering a safe environment for children to play while remaining in close proximity to the house.
The Location
Gretton is a small rural hamlet known for its peaceful setting and picturesque surroundings. It lies within the Shropshire Hills Area of Outstanding Natural Beauty (AONB), an area renowned for its unspoilt landscapes. The hamlet is surrounded by open countryside with Caer Caradoc Hill and The Lawley nearby—two popular walking spots. It is located a short distance east of Cardington which has an award winning public house - the Royal Oak, which is less than half a mile walk from the property. More comprehensive facilities can be found in Church Stretton (approximately 6 miles away), including shops, a railway station, schools, and healthcare. The larger market towns of Shrewsbury and Much Wenlock are also within easy reach by car. Just down the road is the highly regarded Rushbury CofE Primary School, which also has a free school bus which collects from the end of the lane.
Directions
From Ludlow, take the A49 north for approximately 16 miles. Turn right signposted Cardington. Continue along this road to the end and at the junction, turn right. Continue on this lane following the signs for Cardington. At the crossroads, continue ahead for Cardington. Upon reaching The Royal Oak, bear left signposted Gretton, continue for a short distance, as you reach a triangle, Cruck Barn will be located on your left hand side.
Sat nav - SY6 7HU
What.3.words - absent.keyboards.ironic
Services
Mains water, electricity and drainage. Oil fired central heating.
Buyers Compliance Administration Fee:
In accordance with The Money Laundering Regulations 2007, Agents are required to carry out due diligence on all Clients to confirm their identity, including eventual buyers of a property. The Agents use electronic verification system to verify Clients’ identity. This is not a credit check so will have no effect on credit history though may check details you supply against any particulars on a database to which they have access. By placing an offer on a property, you agree that if your offer is accepted, subject to contract, we as Agents for the seller can complete this check for a fee of £75 inc VAT (£62.50 + VAT) per transaction, non-refundable under any circumstance. A record of the search will be retained by the Agents.
Directions
Brochures
Particulars- COUNCIL TAXA payment made to your local authority in order to pay for local services like schools, libraries, and refuse collection. The amount you pay depends on the value of the property.Read more about council Tax in our glossary page.
- Band: F
- PARKINGDetails of how and where vehicles can be parked, and any associated costs.Read more about parking in our glossary page.
- Yes
- GARDENA property has access to an outdoor space, which could be private or shared.
- Yes
- ACCESSIBILITYHow a property has been adapted to meet the needs of vulnerable or disabled individuals.Read more about accessibility in our glossary page.
- Ask agent
Energy performance certificate - ask agent
Cardington, Church Stretton, Shropshire
Add an important place to see how long it'd take to get there from our property listings.
__mins driving to your place
Get an instant, personalised result:
- Show sellers you’re serious
- Secure viewings faster with agents
- No impact on your credit score
Your mortgage
Notes
Staying secure when looking for property
Ensure you're up to date with our latest advice on how to avoid fraud or scams when looking for property online.
Visit our security centre to find out moreDisclaimer - Property reference LWL190153. The information displayed about this property comprises a property advertisement. Rightmove.co.uk makes no warranty as to the accuracy or completeness of the advertisement or any linked or associated information, and Rightmove has no control over the content. This property advertisement does not constitute property particulars. The information is provided and maintained by Prime & Place, Mayfair. Please contact the selling agent or developer directly to obtain any information which may be available under the terms of The Energy Performance of Buildings (Certificates and Inspections) (England and Wales) Regulations 2007 or the Home Report if in relation to a residential property in Scotland.
*This is the average speed from the provider with the fastest broadband package available at this postcode. The average speed displayed is based on the download speeds of at least 50% of customers at peak time (8pm to 10pm). Fibre/cable services at the postcode are subject to availability and may differ between properties within a postcode. Speeds can be affected by a range of technical and environmental factors. The speed at the property may be lower than that listed above. You can check the estimated speed and confirm availability to a property prior to purchasing on the broadband provider's website. Providers may increase charges. The information is provided and maintained by Decision Technologies Limited. **This is indicative only and based on a 2-person household with multiple devices and simultaneous usage. Broadband performance is affected by multiple factors including number of occupants and devices, simultaneous usage, router range etc. For more information speak to your broadband provider.
Map data ©OpenStreetMap contributors.





