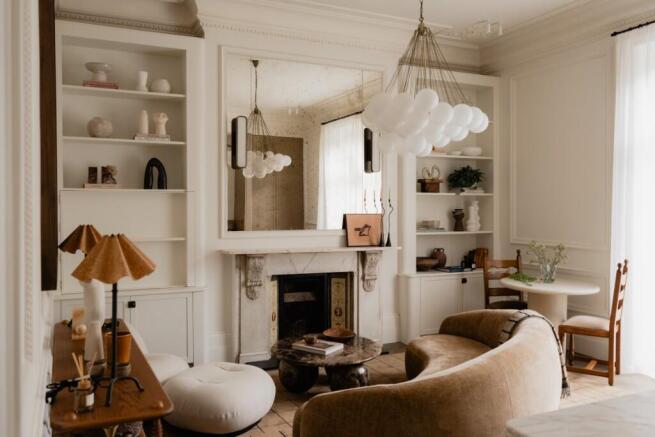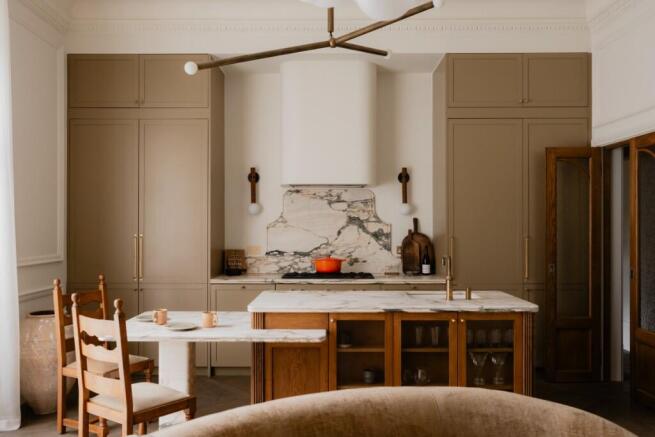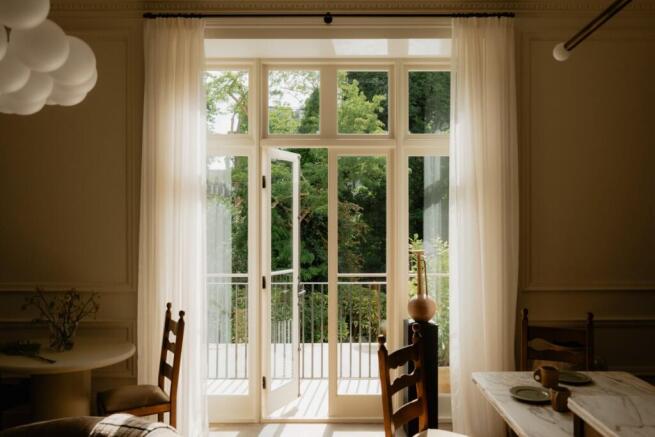Buckland Crescent, Belsize Park, London, NW3

- PROPERTY TYPE
Apartment
- BEDROOMS
2
- BATHROOMS
2
- SIZE
1,005 sq ft
93 sq m
Key features
- Stucco fronted curated Victorian apartment
- Bespoke kitchen cabinets with Arabescatto Rosa marble
- Principal bedroom with a handcrafted oak pod en-suite bathroom
- French heritage doors opening onto private terrace with peaceful views
- Designed and curated by Vincent Hamish Design
- Bathroom features Amber zellige tiles, terrazzo flooring and Clayworks plaster
- Rear facing private terrace
- Moments from Belsize Park
- Share of Freehold
- Close to multiple transport facilities
Description
Designed by the talented Hamish Vincent Design, this raised ground floor apartment in Belsize Park offers a breathtaking example of timeless elegance. Set behind a stucco-fronted Victorian façade, every detail - from Versailles-panelled floors and bespoke joinery to Arabescatto Rosa marble, ornate detailing and soaring 3.9m ceilings - speaks to a quiet, confident beauty.
Every element has been considered with purpose, from the softly layered Atelier Ellis palette to the bespoke cornicing and wall mouldings, crafted by Cornice London. Soaring 2.9 metre ceilings and Versailles-panelled hardwood flooring bring a sense of quiet grandeur throughout, while underfloor heating ensures comfort matches elegance.
A wide entrance hall, lined with handmade walnut doors, sets the tone on arrival, offering a generous prelude to the considered interiors beyond. The living space is arranged into distinct, yet connected zones, perfect for entertaining or simply enjoying the calm rhythm of day-to-day life. Original fireplaces anchor both the sitting room and principal bedroom, where heritage character is balanced with contemporary refinement.
At the heart of the home, the kitchen is both functional and finely detailed. Bespoke cabinetry is finished in Farrow & Ball's 'Drab', softened by oak accents and a fluted-leg island. Arabescatto Rosa marble, sourced from Italy, has been used for the worktops, its bullnose edges and curved corners echoing the subtle curves seen throughout the home. Appliances by Gaggenau and Miele, including a steam oven and proving drawer, complete the culinary picture. From here, views naturally gravitate through the newly fitted French doors, over the well manicured gardens, while a private full length terrace gives you an opportunity to take in this particularly peaceful setting.
Tucked away at the front of the home, the principal bedroom is a considered blend of restraint and refinement. Drenched in natural light from full-height sash windows, the room is framed by original panelling and dressed with soft linen sheers and bespoke shutters, allowing the outside greenery to softly filter in. The material palette is warm and tactile, hand-finished joinery in quarter-sawn oak curves, concealing generous storage and leading to a beautiful en-suite.
Arched, aged-bronze doors with reeded glass panels lend a sculptural edge, while carefully placed wall lighting and decorative cornicing nod to the home's architectural past. The en-suite features Calacatta Vagli Oro marble, clay-plastered walls and an oak pod bath finished in a rich walnut stain. The secondary shower room is equally elevated, with amber zellige tiles, terrazzo flooring and more Clayworks plaster, bringing texture and depth.
A second generously sized double bedroom sits at the rear of the home, continuing the theme of high ceilings and featuring a beautifully crafted light oak headboard. French doors open onto the terrace, adding a touch of romance to this elegant space.
Discreet practicalities including a separate utility zone tucked into the hallway, underscore the intelligence of the layout. Throughout, the apartment feels quietly elevated, as a home where historic character and contemporary craftsmanship are held in perfect balance. Every joinery element is bespoke, offering intelligent storage without compromise to form.
Buckland Crescent is a short stroll to Belsize Park, Primrose Hill and Hampstead. Local favourites like Chez Bob, Roni's Bakery, and Oliver's Village Café serve as community anchors, while Calici and Jamon Jamon offer refined dining in relaxed settings. Over in Primrose Hill, Greenberry Café, Odette's, and Lemonia bring a long-standing culinary charm to Regent's Park Road where independent bookstores, delis and homeware stores line the street with quiet confidence.
A short walk north brings you to Hampstead Village, a historic enclave of pubs, galleries, and old-world charm. Highlights include The Holly Bush, La Crêperie de Hampstead, and Villa Bianca. For green space, Hampstead Heath and Primrose Hill offer some of London's most iconic views, while Belsize Wood Nature Reserve remains a quieter local gem.
Connectivity is seamless. Swiss Cottage station (Jubilee Line) is moments away, offering fast access to Bond Street and Canary Wharf, while Belsize Park (Northern Line) provides direct routes to King's Cross, Soho and the City. A range of local bus routes and nearby Overground connections ensure the wider capital remains close at hand.
Brochures
Brochure 1- COUNCIL TAXA payment made to your local authority in order to pay for local services like schools, libraries, and refuse collection. The amount you pay depends on the value of the property.Read more about council Tax in our glossary page.
- Ask agent
- PARKINGDetails of how and where vehicles can be parked, and any associated costs.Read more about parking in our glossary page.
- Residents
- GARDENA property has access to an outdoor space, which could be private or shared.
- Terrace
- ACCESSIBILITYHow a property has been adapted to meet the needs of vulnerable or disabled individuals.Read more about accessibility in our glossary page.
- Ask agent
Buckland Crescent, Belsize Park, London, NW3
Add an important place to see how long it'd take to get there from our property listings.
__mins driving to your place
Get an instant, personalised result:
- Show sellers you’re serious
- Secure viewings faster with agents
- No impact on your credit score
Your mortgage
Notes
Staying secure when looking for property
Ensure you're up to date with our latest advice on how to avoid fraud or scams when looking for property online.
Visit our security centre to find out moreDisclaimer - Property reference BucklandCrescent1. The information displayed about this property comprises a property advertisement. Rightmove.co.uk makes no warranty as to the accuracy or completeness of the advertisement or any linked or associated information, and Rightmove has no control over the content. This property advertisement does not constitute property particulars. The information is provided and maintained by Aucoot, London. Please contact the selling agent or developer directly to obtain any information which may be available under the terms of The Energy Performance of Buildings (Certificates and Inspections) (England and Wales) Regulations 2007 or the Home Report if in relation to a residential property in Scotland.
*This is the average speed from the provider with the fastest broadband package available at this postcode. The average speed displayed is based on the download speeds of at least 50% of customers at peak time (8pm to 10pm). Fibre/cable services at the postcode are subject to availability and may differ between properties within a postcode. Speeds can be affected by a range of technical and environmental factors. The speed at the property may be lower than that listed above. You can check the estimated speed and confirm availability to a property prior to purchasing on the broadband provider's website. Providers may increase charges. The information is provided and maintained by Decision Technologies Limited. **This is indicative only and based on a 2-person household with multiple devices and simultaneous usage. Broadband performance is affected by multiple factors including number of occupants and devices, simultaneous usage, router range etc. For more information speak to your broadband provider.
Map data ©OpenStreetMap contributors.




