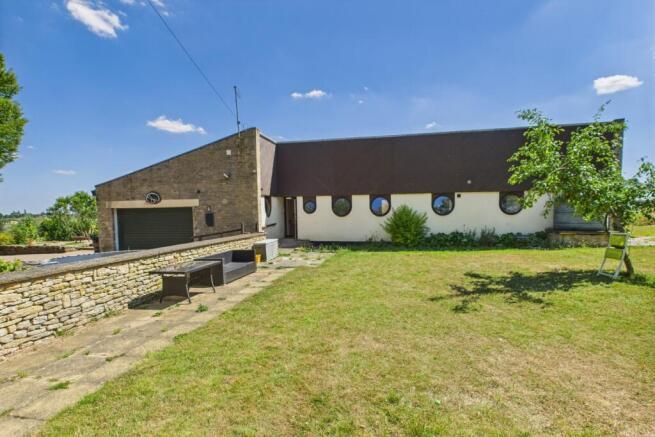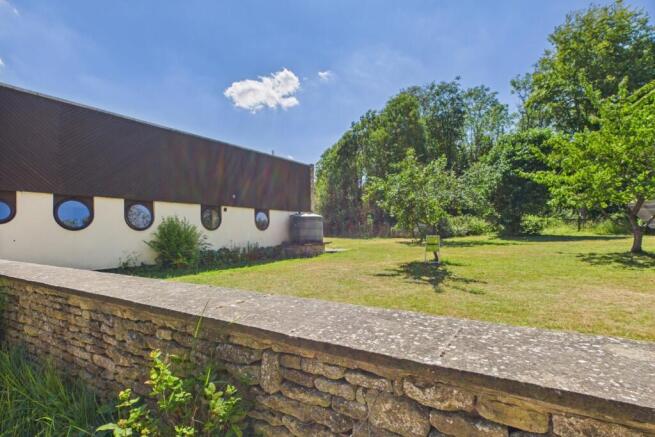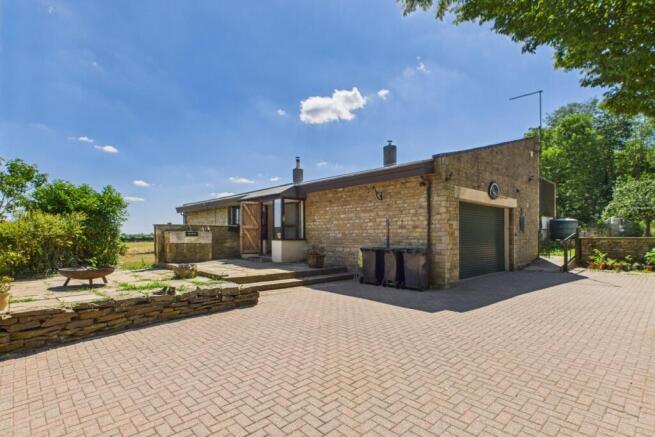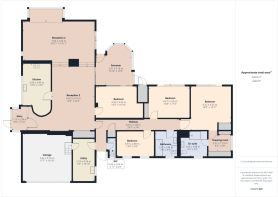Yarwell Road, Wansford, Peterborough, Cambridgeshire, PE8

Letting details
- Let available date:
- 25/07/2025
- Deposit:
- £2,640A deposit provides security for a landlord against damage, or unpaid rent by a tenant.Read more about deposit in our glossary page.
- Min. Tenancy:
- 12 months How long the landlord offers to let the property for.Read more about tenancy length in our glossary page.
- Let type:
- Long term
- Furnish type:
- Unfurnished
- Council Tax:
- Ask agent
- PROPERTY TYPE
Detached Bungalow
- BEDROOMS
4
- BATHROOMS
2
- SIZE
Ask agent
Key features
- Four Bed Bungalow
- Unique Property
- Highly Desirable Location
- Best Views in the Village
- Gated Entrance
- Double Garage
- Surrounded by Woodland
- Pets Will Be Considered
Description
Location, Location, Location – With the Best View in the Village! A Hidden Gem with Panoramic Countryside Views and True Village Charm.
Welcome to a home that has it all – space, style, serenity, and that all-important “wow” factor. Nestled high on a generous private plot overlooking rolling fields and the picturesque village of Wansford, this striking four-bedroom bungalow is more than a home – it's a sanctuary.
A breathtaking arrival approached through elegant double wrought iron gates, a sweeping circular driveway sets the tone for what lies ahead. As you make your way toward the house, you'll immediately sense the privacy and grandeur that makes this property so unique. A charming entrance porch invites you in – the perfect spot to leave the world behind.
Flowing Spaces Designed to Impress. Step inside and discover a spacious, light-filled central living area where entertaining and relaxing come naturally. Whether you're hosting dinner parties, enjoying a cosy night in, or taking in the view with your morning coffee, this home offers effortless elegance and flexibility.
Move through to the well-appointed kitchen, then explore the stylish sitting room, cosy additional bedroom, and a sun-drenched conservatory where the countryside stretches out like a living painting – utterly breathtaking in every season.
A Layout That Just Works. The thoughtful design continues down the inner hallway, where you'll find a sleek family bathroom and three further bedrooms – including an indulgent master suite with a walk-in dressing room and a spa-like en-suite shower room. A guest cloakroom and spacious utility room with internal garage access add convenience to luxury.
Escape to the Great Outdoors – Without Leaving Home. Sitting on nearly an acre (subject to survey), this home offers true indoor-outdoor living. The front garden features expansive lawns, mature trees, a greenhouse, and room to create your own thriving vegetable garden. Out back, vibrant flowerbeds, a tranquil patio area, and a charming ha-ha open up your world to uninterrupted countryside views – all with the privacy of your own retreat.
Evenings here are magical. Picture yourself with a glass of wine, watching the sunset from the patio or stargazing from the conservatory.
Wansford: The Village That Has It All. Life in Wansford means enjoying the best of both worlds. With its welcoming post office store, doctor's surgery, hair salon, private dental clinic, and the beloved Wansford Lounge café bistro, the essentials (and luxuries) are right at your doorstep. Want something special? The elegant Haycock Manor Hotel offers exquisite dining and a touch of old-world charm – just moments away.
Despite the blissful peace and quiet, you're just a short drive from Stamford and Peterborough, with quick access to the A1 for an easy commute or weekend adventures.
This is more than a home – it's your next chapter, written in comfort, beauty, and countryside magic. Don't miss the chance to make it yours.
Entrance Hall
Kitchen
3.06m x 4.4m - 10'0" x 14'5"
Reception Room 1
4.42m x 6.79m - 14'6" x 22'3"
Reception Room 2
7.6m x 4.25m - 24'11" x 13'11"
WC
0.9m x 2.89m - 2'11" x 9'6"
Hallway
8.97m x 1.04m - 29'5" x 3'5"
Utility
2.25m x 4.54m - 7'5" x 14'11"
Master Bedroom
4.27m x 4.55m - 14'0" x 14'11"
Master Dressing Room
2.5m x 1.73m - 8'2" x 5'8"
Master Ensuite Shower Room
2.85m x 2.88m - 9'4" x 9'5"
Bedroom 2
4.27m x 3.35m - 14'0" x 10'12"
Family Bathroom
2.32m x 2.68m - 7'7" x 8'10"
Bedroom 3
3.97m x 2.89m - 13'0" x 9'6"
Bedroom 4
4.32m x 3.33m - 14'2" x 10'11"
Sun Room
3.91m x 3.18m - 12'10" x 10'5"
Double Garage
5.22m x 5.16m - 17'2" x 16'11"
Grounds
Exterior
- COUNCIL TAXA payment made to your local authority in order to pay for local services like schools, libraries, and refuse collection. The amount you pay depends on the value of the property.Read more about council Tax in our glossary page.
- Band: G
- PARKINGDetails of how and where vehicles can be parked, and any associated costs.Read more about parking in our glossary page.
- Yes
- GARDENA property has access to an outdoor space, which could be private or shared.
- Yes
- ACCESSIBILITYHow a property has been adapted to meet the needs of vulnerable or disabled individuals.Read more about accessibility in our glossary page.
- Ask agent
Yarwell Road, Wansford, Peterborough, Cambridgeshire, PE8
Add an important place to see how long it'd take to get there from our property listings.
__mins driving to your place
Notes
Staying secure when looking for property
Ensure you're up to date with our latest advice on how to avoid fraud or scams when looking for property online.
Visit our security centre to find out moreDisclaimer - Property reference 10266665. The information displayed about this property comprises a property advertisement. Rightmove.co.uk makes no warranty as to the accuracy or completeness of the advertisement or any linked or associated information, and Rightmove has no control over the content. This property advertisement does not constitute property particulars. The information is provided and maintained by EweMove, Covering East Midlands. Please contact the selling agent or developer directly to obtain any information which may be available under the terms of The Energy Performance of Buildings (Certificates and Inspections) (England and Wales) Regulations 2007 or the Home Report if in relation to a residential property in Scotland.
*This is the average speed from the provider with the fastest broadband package available at this postcode. The average speed displayed is based on the download speeds of at least 50% of customers at peak time (8pm to 10pm). Fibre/cable services at the postcode are subject to availability and may differ between properties within a postcode. Speeds can be affected by a range of technical and environmental factors. The speed at the property may be lower than that listed above. You can check the estimated speed and confirm availability to a property prior to purchasing on the broadband provider's website. Providers may increase charges. The information is provided and maintained by Decision Technologies Limited. **This is indicative only and based on a 2-person household with multiple devices and simultaneous usage. Broadband performance is affected by multiple factors including number of occupants and devices, simultaneous usage, router range etc. For more information speak to your broadband provider.
Map data ©OpenStreetMap contributors.




