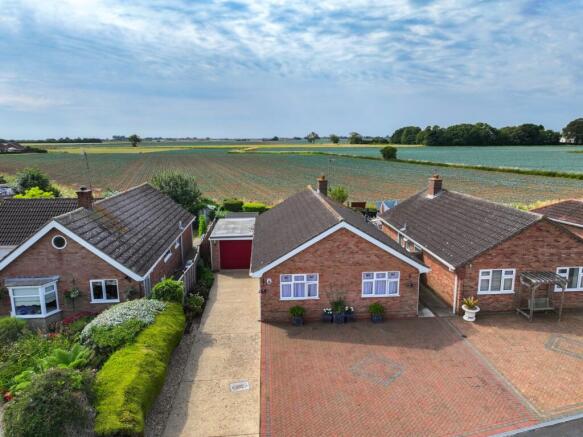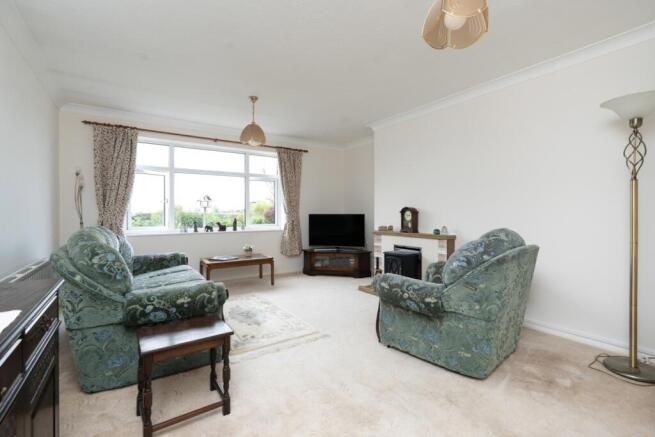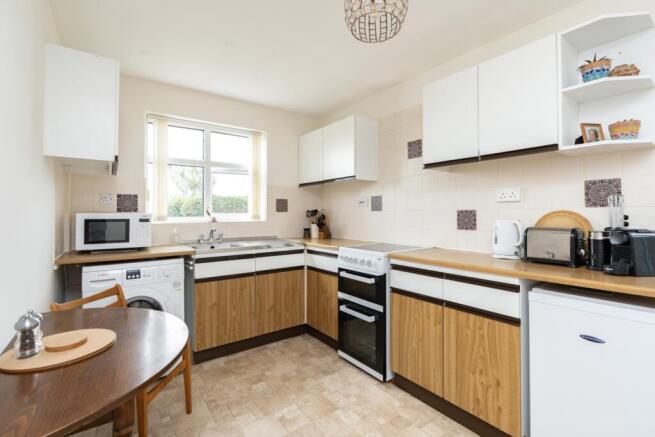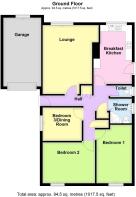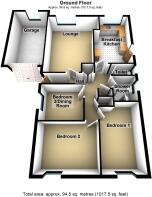Prince William Drive, Butterwick, Boston, Lincolnshire, PE22

- PROPERTY TYPE
Detached Bungalow
- BEDROOMS
3
- BATHROOMS
1
- SIZE
Ask agent
- TENUREDescribes how you own a property. There are different types of tenure - freehold, leasehold, and commonhold.Read more about tenure in our glossary page.
Freehold
Key features
- No Onward Chain
- South Facing Rear Garden
- Peaceful Views Across Open Fields
- Spacious Lounge Overlooking Rear
- Versatile Third Bedroom / Formal Dining Room
- Freshly Decorated Through-out
- Large Block Paved Driveway
- Electric Roller Shutter Garage Door
- Lovely Quiet Village Location
- Close to Beautiful Church
Description
Welcome to Prince William Drive - one of those head turning addresses in the beautiful village of Butterwick. A variety of home styles occupy this quiet cul-de-sac, with a No35 sitting on the enviable side of the road - the side that boasts open field views. Built around the mid 80s, these properties were designed and finished to a superb standard, with that quality still very much apparent 38 years on. The bungalow we bring to market here has been lived in and loved by the same owners from the day it's ribbon was cut - and what a wonderful life they lived here. Certain features remain as they did from the day they moved in, both in style and condition, and other parts have been updated as time has gone on, including new soffits and facias, electric roller shutter garage door, new garage roof (within warranty), new bathroom suite, Worcester Bosch boiler and refreshed décor.
The village remains ever popular, and is well serviced with an active church, village hall, childrens parks and schools, an excellent fish and chip shop, post office and more. Neighbouring villages like Freiston and Fishtoft each offer their share of amenities, making this clutch of residential settlements a place to stay and enjoy with peace and convenience. Boston town is a handful of miles down the A52 westbound, with the popular seaside town of Skegness a reasonable and straightforward drive north. Regular bus services are available, with stops only a few paces away, meaning trips out to Boston, Skegness and beyond are accessible to all.
The home occupies a generous plot in a peaceful setting, and is a a very well maintained three bedroom detached bungalow. It's spacious, thoughtfully maintained, and has the most fantastic open field views to the rear - perfect for those seeking a relaxing, countryside feel.
The property is approached via a large driveway offering ample off road parking, leading to a garage for additional storage or vehicle use.
To the rear, the garden is a real highlight - lovingly cared for and beautifully arranged, it features a paved patio area, a well kept lawn bordered with established plants and shrubs, and a handy garden shed. With uninterrupted views over broad open fields, this peaceful garden allows you to fully relax, or enjoy the gentle hum of conversation with friends and family on sunny warm weekends.
Inside, the bungalow offers a bright and spacious lounge, the kitchen, while original in style, has clearly been well looked after over the years, providing a solid base for anyone wishing to update and modernise to their own taste. There are two good sized bedrooms, plus a third bedroom which also lends itself perfectly as a formal dining room, home office, or hobby room. The layout also includes a shower room and a separate WC, plus no less than three handy storage cupboards with hanging rails and shelving.
This is a rare opportunity to purchase a home that's been wonderfully maintained, and offers great potential to update and personalise. Viewing is highly recommended to fully appreciate the setting and space on offer.
The property is serviced with mains gas, electricity, water and drainage. Council tax band: EPC rated C
Entrance Hall
This wonderful bungalow is entered from the side aspect. Inside, we're greeted by light and bright freshly decorated walls, guiding us round an L-shape configured entrance hall. Doors lead to the lounge, kitchen, WC, shower room, three separate cupboards, two large bedrooms, and the good sized third bedroom / dining room.
Lounge
5.17m x 3.73m - 16'12" x 12'3"
The lounge is positioned to the rear aspect of the home - enjoying views into the beautiful gardens and open field views beyond. The original art deco style tiled fireplace and hearth that was once upon a time occupied by a coal fired back boiler, is still in place, and now acts as a plinth for an electric powered log burner style heater. There's a recess in the wall to its left, an ideal depth and width to house the television, and a large and wide window more or less takes up the back wall which allows a fantastic amount of natural light into the room.
Breakfast Kitchen
4.66m x 2.41m - 15'3" x 7'11"
This great sized breakfast kitchen has to be one of the most impeccably maintained kitchens we've ever seen in all our years for its age. At 38 years old, it would of course benefit from a new kitchen being fitted, but this could come in time, as condition wise currently, its faultless. It's sheer size offers a wealth of cupboard and work surface space, as well as having areas for the washing machine, fridge, freezer, cooker and so on. Stone tile effect laminate completes the look, with a window overlooking the rear, and a door to the side aspect that leads to the garden.
Bedroom 1
3.95m x 3.08m - 12'12" x 10'1"
Bedroom one is at the front, overlooking the driveway. With a depth and width that allows flexibility in terms of furniture positioning, the room has been neutrally decorated so it's more or less ready to go.
Bedroom 2
4.39m x 2.66m - 14'5" x 8'9"
Bedroom two is adjacent to the first, also at the front overlooking the driveway. As per the whole bungalow - the room has recently seen a fresh lick of paint to create a bright and welcoming space.
Bedroom 3/Dining Room
2.94m x 2.51m - 9'8" x 8'3"
Bedroom three has been utilised as a Dining Room, which is commonplace for property of this specification. It's a comfortable sized room, and is happy accommodating four to six people around a table. Set to the side of the home against the deep set driveway afore the garage, this is a cool and quiet room, so could well be used as a nursery or hobby room, free from any distraction.
Shower Room
1.85m x 1.62m - 6'1" x 5'4"
The shower room has a relatively modern suite installed, to include a curved single shower cubicle and wash basin. The walls are tiled, with a window to the side aspect, finished with a mosaic tile effect laminate flooring for a clean, cool and easily maintained look.
WC
1.63m x 0.88m - 5'4" x 2'11"
A separate WC is commensurate to the age and style of the home, and sits directly next to the shower room, lending itself to the prospect of being opened up into one big space. The WC is positioned before a side aspect window, with the electric consumer fitted high on the wall to the left.
Garage
5.32m x 2.96m - 17'5" x 9'9"
The garage has been fitted with a remote controlled electric roller shutter door, and benefits from a recently installed GRP roof with a 25 year warranty attached. Within, the room has been well looked after with painted walls, power and lighting, providing a clean and tidy space for extra storage or a vehicle.
Garden
The front of the property has been block paved to provide additional off-street parking, on top of a lengthy concrete laid driveway that could along accommodate at least three vehicles.The rear garden; a peaceful and well tended to sanctuary - fully enclosed, accessible via 6ft gates on either side of the property. The lawns have been edged and manicured with well planted borders, bursting with life. The hedgerow at the bottom is waist height, providing us with some wonderful views the stretch right over to Freiston Shore, with nothing but flat farmed fields in between. The only way to really appreciate the quietness and beauty is to stand here yourself, to absorb the full sunshine this south facing garden has to offer.
- COUNCIL TAXA payment made to your local authority in order to pay for local services like schools, libraries, and refuse collection. The amount you pay depends on the value of the property.Read more about council Tax in our glossary page.
- Band: C
- PARKINGDetails of how and where vehicles can be parked, and any associated costs.Read more about parking in our glossary page.
- Yes
- GARDENA property has access to an outdoor space, which could be private or shared.
- Yes
- ACCESSIBILITYHow a property has been adapted to meet the needs of vulnerable or disabled individuals.Read more about accessibility in our glossary page.
- Ask agent
Prince William Drive, Butterwick, Boston, Lincolnshire, PE22
Add an important place to see how long it'd take to get there from our property listings.
__mins driving to your place
Get an instant, personalised result:
- Show sellers you’re serious
- Secure viewings faster with agents
- No impact on your credit score
Your mortgage
Notes
Staying secure when looking for property
Ensure you're up to date with our latest advice on how to avoid fraud or scams when looking for property online.
Visit our security centre to find out moreDisclaimer - Property reference 10689729. The information displayed about this property comprises a property advertisement. Rightmove.co.uk makes no warranty as to the accuracy or completeness of the advertisement or any linked or associated information, and Rightmove has no control over the content. This property advertisement does not constitute property particulars. The information is provided and maintained by EweMove, Covering East Midlands. Please contact the selling agent or developer directly to obtain any information which may be available under the terms of The Energy Performance of Buildings (Certificates and Inspections) (England and Wales) Regulations 2007 or the Home Report if in relation to a residential property in Scotland.
*This is the average speed from the provider with the fastest broadband package available at this postcode. The average speed displayed is based on the download speeds of at least 50% of customers at peak time (8pm to 10pm). Fibre/cable services at the postcode are subject to availability and may differ between properties within a postcode. Speeds can be affected by a range of technical and environmental factors. The speed at the property may be lower than that listed above. You can check the estimated speed and confirm availability to a property prior to purchasing on the broadband provider's website. Providers may increase charges. The information is provided and maintained by Decision Technologies Limited. **This is indicative only and based on a 2-person household with multiple devices and simultaneous usage. Broadband performance is affected by multiple factors including number of occupants and devices, simultaneous usage, router range etc. For more information speak to your broadband provider.
Map data ©OpenStreetMap contributors.
