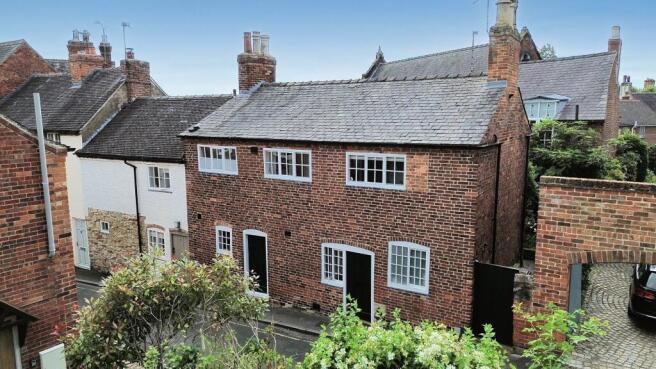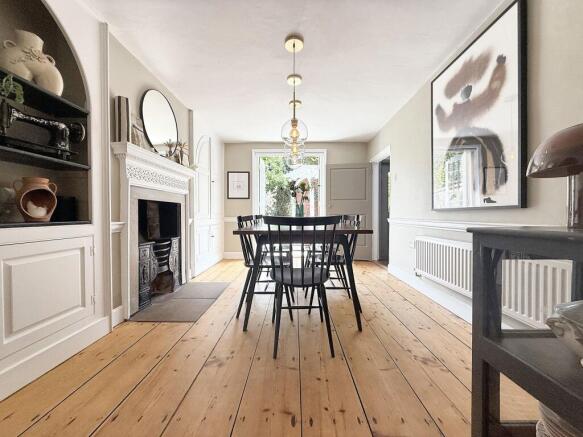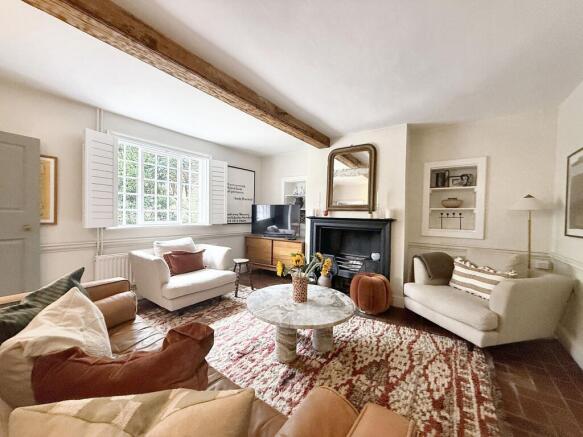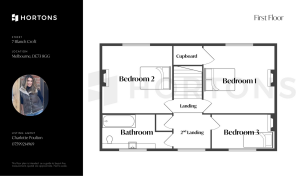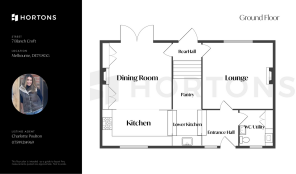Blanch Croft, Melbourne, DE73

- PROPERTY TYPE
Cottage
- BEDROOMS
3
- BATHROOMS
1
- SIZE
786 sq ft
73 sq m
- TENUREDescribes how you own a property. There are different types of tenure - freehold, leasehold, and commonhold.Read more about tenure in our glossary page.
Freehold
Key features
- Rare opportunity to acquire a chocolate box cottage
- Stunning Cottage Courtyard Garden
- Conveniently located for easy access to the village centre
- Garage
- DeVol Kitchen & Utility
- Three bedroom Grade 2 listed Georgian cottage
- Charming period features throughout
- Elegant and thoughtfully restored
- Beautifully appointed throughout
Description
Nestled just moments from the heart of the highly sought after and vibrant Melbourne village, an exquisite Grade 2 listed Georgian cottage presents a rare opportunity to acquire a truly distinguished residence. Sympathetically restored to preserve its rich heritage, the property effortlessly blends period charm with contemporary design.
The cottage offers a well proportioned and practical layout that suits modern living whilst retaining its period character. A bright entrance hall leads to a cloakroom with built in storage, a utility room, and walk in pantry. The kitchen is also accessed through the utility and opens directly onto the dining room, which features elegant Georgian style doors that frame attractive views onto the garden. The lounge is both spacious and inviting, with rustic beam and period fireplace offering a central focal point to the room. To the rear of the property is a secondary entrance providing access between the lounge and dining room, with wide staircase leading to the first floor.
The first floor offers two well proportioned double bedrooms, both featuring original fireplaces and fitted wardrobes. Positioned at the rear of the property, each room enjoys pleasant views over the garden. A step up leads you to a secondary generous landing located to the front of the cottage, this bright open space benefits from excellent natural light and includes a built in storage cupboard. From here, you’ll find access to the third bedroom and the family bathroom.
The south-east facing garden is beautifully designed and truly private. A picturesque walled cottage courtyard garden, a peaceful and private outdoor space, offering raised beds flanked with mature cottage garden planting. The standout feature is a magnificent established Wisteria which climbs across the facade and over the stunning Georgian style French doors making a striking impression during bloom. Discretely low maintenance yet full of charm, the garden includes a water feature, outside lighting, pergola, paved patio and timber storage. A considered and elegant space that compliments the quality and character of the home.
A single garage is conveniently located a short distance from the cottage, accessed via Dunnicliffe Lane.
The cottage benefits from gas central heating. Timber Georgian style windows throughout.
Entrance
1.88m x 2.01m
Featuring a timber front entrance door, timber window, radiator, inset ceiling spotlights and flagstone flooring. Doors provide access to the lounge, cloakroom and access to the utility which leads to walk in pantry, kitchen / dining room.
Cloakroom / Utility
1.88m x 2.01m
With built in storage cupboard, flagstone flooring, radiator, in-set spotlights, window to front elevation. Solid oak worktop with above shelving and space under for washing machine. Low level WC, cloakroom vanity unit.
Lower Kitchen
1.98m x 1.79m
DeVol hand crafted shaker style utility kitchen, with integrated dishwasher. Solid timber worktops with matching up-stands. Belfast sink with antique brass DeVol victorian style taps. With flagstone flooring, dual feature over counter pendant lighting and naturally waxed internal cottage door. Leads to the kitchen and walk in pantry.
Pantry
2.28m x 1.18m
Sizeable understairs pantry with original brick flooring & brick cold slab shelving. Wall feature lighting in brass and additional timber shelving.
Kitchen
3.01m x 1.96m
DeVol hand crafted low level shacker style kitchen with solid timber worktop and up- stands. Timber window to the front elevation, space for fridge freezer (currently a SMEG). Rangemaster Kitchener freestanding duel fuel cooker, white gloss brick style splashback, flat style cooker hood with extract and lighting. Feature wall lights and additional cottage style shelving. Flagstone flooring. Leads you through to the open dining room.
Diner
4.1m x 3.01m
Having an open grate cast iron period fireplace with a natural stone hearth and stunning decorative timber surround. Trio of glazed feature pendant lighting, two central heating radiators, two built-in cupboards to the chimney breast recesses, chunky exposed timber flooring, Georgian style doors leading to the courtyard garden. Internal cottage door leading to rear hallway and staircase.
Lounge
4.27m x 4.12m
Having an open grate cast iron period fireplace with a natural stone hearth, two central heating radiators, two built-in cupboards to the chimney breast recesses, sealed herringbone brick flooring, exposed beam on ceiling and window fitted with French shutters to the rear elevation giving aspect over the garden.
Landing
Leads you to bedroom one, bedroom two with a step up to a secondary landing.
Bedroom One
4.1m x 3.9m
An elegant and well proportioned master bedroom with original waxed pine flooring, window to the rear elevation dressed with French shutters giving aspect over the garden, radiator, two wall light and original cast iron period open grate fireplace with stone hearth and surround. Panelled door giving access to: A walk-in closet with hanging rail, shelving and lighting. Shaker style custom made double wardrobes to both sides of the chimney recess.
Bedroom Two
4.1m x 3.06m
A well presented double bedroom, with window to the rear elevation dressed with French shutters, radiator, double shaker style fitted cupboard to the chimney breast recess, period cast iron open grate fireplace with stone heath and slate surround. Exposed timber flooring.
Second Landing
2.1m x 2m
A large second landing space that could be utilised as an office or reading space. Leads to the third bedroom, bathroom and storage cupboard.
Bedroom Three
3.6m x 2.08m
Accessed from the second landing, a sizeable and pretty bedroom, located to the front of the cottage and currently used as a cot room. Having window to the front elevation, neutral carpet, radiator, cast iron open grate ornamental fireplace.
Bathroom
2.8m x 2m
A luxury appointed bathroom. Fitted with a three piece white suite comprising fully tiled bath with fitted thermostatic shower over and glazed screen. A striking custom made fluted dark wood vanity unit spanning the length of the bathroom incorporating a hidden low level WC & cistern, wash hand basin with victorian style chrome taps, finished with a bold marble top, & matching backsplash, offering a generous amount of cupboard space with open shelving. Honeycomb mosaic tiled flooring, large fitted mirror, Victorian style chrome heated towel radiator, in-set spotlights, window to the front elevation.
Garden
A truly stunning south east facing courtyard cottage garden. This fully enclosed and completely private walled garden has been thoughtfully landscaped. At its heart lies an elegant oval shaped patio, flanked by mature raised beds bursting with seasonal colour and centred around a charming water feature. A show stopping Wisteria climbs across the facade of the property, creating a pretty backdrop. A timber pergola offers shade, perfect for entertaining. Additional features include a discrete timber storage cupboard, outside lighting, and a side pathway that leads to a timber gated entrance opening directing onto Blanch Croft.
Parking - Garage
Accessed via Dunnicliffe Lane. With gated access and walk through from Blanch Croft.
Disclaimer
In accordance with current legal requirements, all prospective purchasers are required to undergo an Anti-Money Laundering (AML) check. An administration fee of £40 per property will apply. This fee is payable after an offer has been accepted and must be settled before a memorandum of sale can be issued.
- COUNCIL TAXA payment made to your local authority in order to pay for local services like schools, libraries, and refuse collection. The amount you pay depends on the value of the property.Read more about council Tax in our glossary page.
- Band: B
- LISTED PROPERTYA property designated as being of architectural or historical interest, with additional obligations imposed upon the owner.Read more about listed properties in our glossary page.
- Listed
- PARKINGDetails of how and where vehicles can be parked, and any associated costs.Read more about parking in our glossary page.
- Garage
- GARDENA property has access to an outdoor space, which could be private or shared.
- Private garden
- ACCESSIBILITYHow a property has been adapted to meet the needs of vulnerable or disabled individuals.Read more about accessibility in our glossary page.
- Ask agent
Energy performance certificate - ask agent
Blanch Croft, Melbourne, DE73
Add an important place to see how long it'd take to get there from our property listings.
__mins driving to your place
Get an instant, personalised result:
- Show sellers you’re serious
- Secure viewings faster with agents
- No impact on your credit score
Your mortgage
Notes
Staying secure when looking for property
Ensure you're up to date with our latest advice on how to avoid fraud or scams when looking for property online.
Visit our security centre to find out moreDisclaimer - Property reference bd951c74-0eb9-4e34-bfd2-822e58b28787. The information displayed about this property comprises a property advertisement. Rightmove.co.uk makes no warranty as to the accuracy or completeness of the advertisement or any linked or associated information, and Rightmove has no control over the content. This property advertisement does not constitute property particulars. The information is provided and maintained by Hortons, National. Please contact the selling agent or developer directly to obtain any information which may be available under the terms of The Energy Performance of Buildings (Certificates and Inspections) (England and Wales) Regulations 2007 or the Home Report if in relation to a residential property in Scotland.
*This is the average speed from the provider with the fastest broadband package available at this postcode. The average speed displayed is based on the download speeds of at least 50% of customers at peak time (8pm to 10pm). Fibre/cable services at the postcode are subject to availability and may differ between properties within a postcode. Speeds can be affected by a range of technical and environmental factors. The speed at the property may be lower than that listed above. You can check the estimated speed and confirm availability to a property prior to purchasing on the broadband provider's website. Providers may increase charges. The information is provided and maintained by Decision Technologies Limited. **This is indicative only and based on a 2-person household with multiple devices and simultaneous usage. Broadband performance is affected by multiple factors including number of occupants and devices, simultaneous usage, router range etc. For more information speak to your broadband provider.
Map data ©OpenStreetMap contributors.
