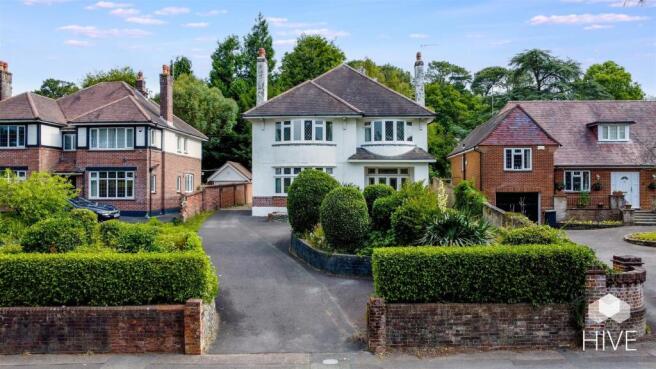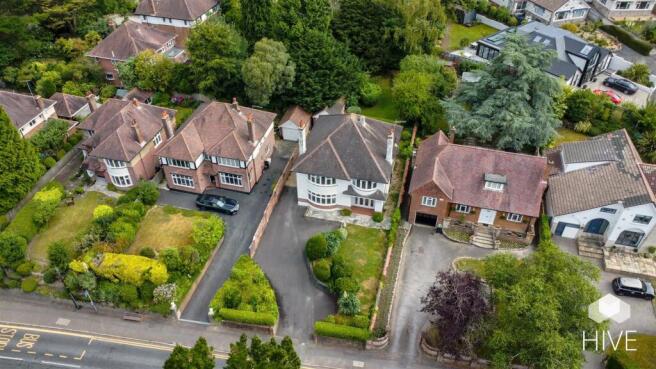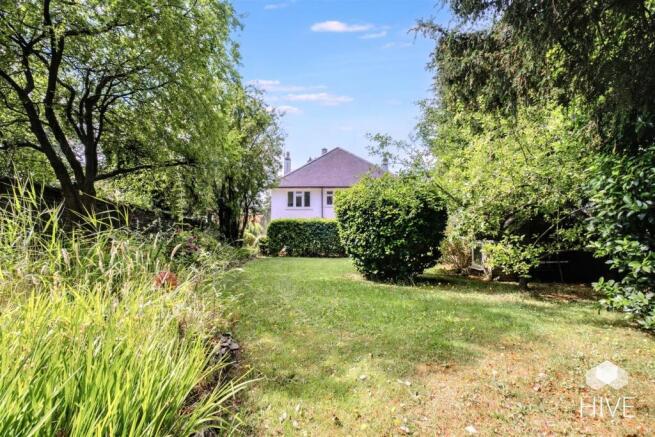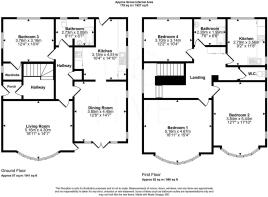
Branksome Wood Road, Bournemouth

- PROPERTY TYPE
Detached
- BEDROOMS
4
- BATHROOMS
2
- SIZE
1,927 sq ft
179 sq m
- TENUREDescribes how you own a property. There are different types of tenure - freehold, leasehold, and commonhold.Read more about tenure in our glossary page.
Freehold
Key features
- A substantial detached home with tremendous potential for improvement
- Currently arranged as two self contained apartments
- Simple reconversion to a single house with the removal of a partition wall
- Elevated positioning on a sought after room between Bournemouth and Westbourne
- Generous garden plot with a high degree of privacy
- As a single home, the property has further scope for another bedroom suite in the roof
- Alternatively, the property may be ideal as currently arranged for multi-generational families
- Superb opportunity to personalise and create the environment of your next home
- Situated on the borders of the prestigious Talbot Woods
- Bournemouth Gardens, sandy beaches, shops and restaurants are all nearby
Description
With a commanding position on a highly sought after road moments from the centres of both Bournemouth and Westbourne, this detached property is well positioned on a generous garden plot which offers an incredibly high degree of privacy to the rear.
Currently arranged as two large self contained apartments, the property could be easily reconverted to a single dwelling with the simple removal of a partitioning wall (which we believe to be studwork). The removal of this wall would allow the staircase and hallway to be reinstated to the original layout of the property. But the possibilities don't end there, as the first floor arrangement of rooms allows for the introduction of an ensuite bathroom to the primary bedroom, and a cavernous landing affords the necessary space for an extension of the staircase to large loft area, which in turn could be converted to a spacious bedroom suite.
Whilst there are tremendous opportunities to easily and affordably alter the existing layout, it may be that for some buyers the existing arrangement could be ideal. Multi-generational families who are looking to coexist with relatives could retain a sense of privacy whilst enjoying the immediacy and peace of mind that 'being next door' to loved ones brings. We also shouldn't ignore the fact that the current layout also presents investment opportunities to owners who may appreciate a second income from holiday lets, or longer term rentals.
When we step outside and go into the rear garden, you feel like you've stepped into a whole different world. The maturity of the gardens of give a true sense of privacy (as can be seen from the photos) and it wouldn't take a lot to further enhance the gardens so they could become a real feature of this home.
Selfishly, we'd loved to see this house return to it's former glory (it would be pretty easy to do so in our opinion) and with a little love and attention you could create a fabulous looking property with a true sense of space. As the property is currently registered with two Council Tax bands (C) for each apartment we are unable to give the Tax Band as a single dwelling. Previously the Council Tax Band for the property as a detached dwelling was (F).
Brochures
Branksome Wood Road, Bournemouth- COUNCIL TAXA payment made to your local authority in order to pay for local services like schools, libraries, and refuse collection. The amount you pay depends on the value of the property.Read more about council Tax in our glossary page.
- Band: F
- PARKINGDetails of how and where vehicles can be parked, and any associated costs.Read more about parking in our glossary page.
- Garage,Driveway
- GARDENA property has access to an outdoor space, which could be private or shared.
- Ask agent
- ACCESSIBILITYHow a property has been adapted to meet the needs of vulnerable or disabled individuals.Read more about accessibility in our glossary page.
- Ask agent
Branksome Wood Road, Bournemouth
Add an important place to see how long it'd take to get there from our property listings.
__mins driving to your place
Get an instant, personalised result:
- Show sellers you’re serious
- Secure viewings faster with agents
- No impact on your credit score
Your mortgage
Notes
Staying secure when looking for property
Ensure you're up to date with our latest advice on how to avoid fraud or scams when looking for property online.
Visit our security centre to find out moreDisclaimer - Property reference 34015634. The information displayed about this property comprises a property advertisement. Rightmove.co.uk makes no warranty as to the accuracy or completeness of the advertisement or any linked or associated information, and Rightmove has no control over the content. This property advertisement does not constitute property particulars. The information is provided and maintained by Hive & Partners, South Coast. Please contact the selling agent or developer directly to obtain any information which may be available under the terms of The Energy Performance of Buildings (Certificates and Inspections) (England and Wales) Regulations 2007 or the Home Report if in relation to a residential property in Scotland.
*This is the average speed from the provider with the fastest broadband package available at this postcode. The average speed displayed is based on the download speeds of at least 50% of customers at peak time (8pm to 10pm). Fibre/cable services at the postcode are subject to availability and may differ between properties within a postcode. Speeds can be affected by a range of technical and environmental factors. The speed at the property may be lower than that listed above. You can check the estimated speed and confirm availability to a property prior to purchasing on the broadband provider's website. Providers may increase charges. The information is provided and maintained by Decision Technologies Limited. **This is indicative only and based on a 2-person household with multiple devices and simultaneous usage. Broadband performance is affected by multiple factors including number of occupants and devices, simultaneous usage, router range etc. For more information speak to your broadband provider.
Map data ©OpenStreetMap contributors.





