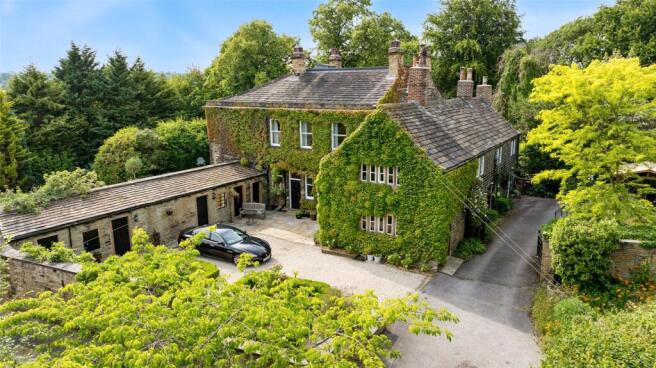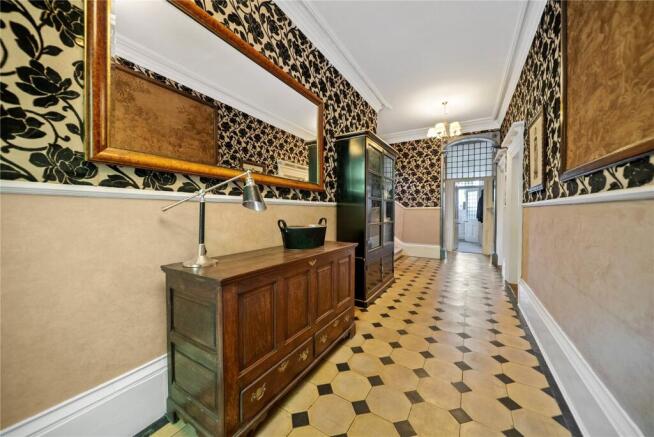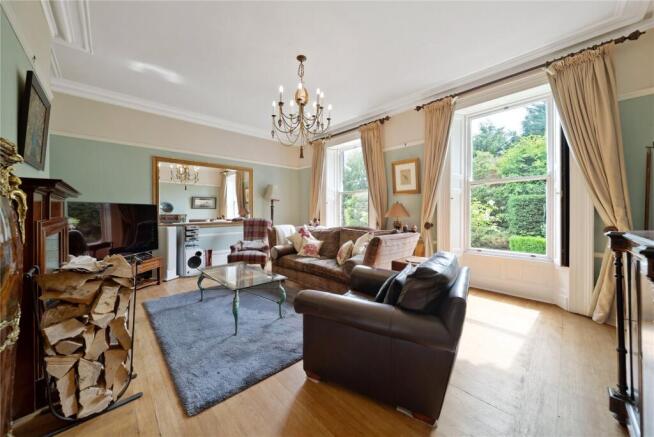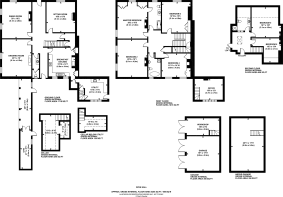
Spen Hall, Spen Lane, Gomersal, West Yorkshire
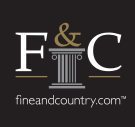
- PROPERTY TYPE
Semi-Detached
- BEDROOMS
6
- BATHROOMS
3
- SIZE
5,264 sq ft
489 sq m
- TENUREDescribes how you own a property. There are different types of tenure - freehold, leasehold, and commonhold.Read more about tenure in our glossary page.
Freehold
Key features
- Private driveway
- Excellent transport links
- Beautiful, expansive grounds
- Original features
- Six bedrooms
- Four reception rooms
- Three bathrooms
- Gym
Description
Originally a mill owner’s residence, Spen Hall spans close to 4,500 sq ft and dates back in part to the 16th century, with much of the building constructed in the 1840s. This six-bedroom home has been meticulously restored, preserving original features from several historical eras. From Arts and Crafts fireplaces and ornate ceiling mouldings to sash windows and rare wall tapestries, this home tells a compelling story of craftsmanship through the ages.
Upon entering the main reception hall, visitors are greeted by intricate ceiling detail and an original wall tapestry. The drawing room boasts an Arts and Crafts fireplace, while the formal, dual aspect dining room features two further tapestries, one beautifully positioned above another Arts and Crafts hearth. A separate sitting room, affectionately named ‘The Old Map Room,’ includes a wood-burning stove and an antique map of the area dating back to the 1700s.
The bespoke kitchen is a chef’s dream, fitted with oak cabinetry by Clarity Arts, half bullnosed granite worktops, a white Aga with matching cabinetry, and a statement Lacanche range cooker. A pantry provides access to the first of two vaulted cellars and a strongroom. The second leads to a utility/boot room housed in the oldest part of the home, complete with mullioned windows, a wood burner, granite worktops, the second cellar, and a hidden staircase that ascends to a charming, vaulted office with exposed beams and oak flooring.
A rear hallway, cloakroom, and access to the garden, parking, and garage block complete the ground floor.
Upstairs, the spacious landing leads to the principal bedroom which features original sash windows, custom wardrobes, a cast iron fireplace with a marble surround, and a generously sized en-suite. The bathroom mixes contemporary marble finishes with a vintage Art Deco suite and has a second access point from the landing.
Bedrooms two, three, and four are also generous doubles, each with period detailing including original fireplaces, sash windows, and elegant coving. Bedroom four enjoys views of the walled rear garden, rich with wisteria. A modern house bathroom serves these rooms and includes a luxurious freestanding Japanese cast iron bath and a separate shower.
On the second floor are bedrooms five and six, both doubles with exposed beams, fireplaces, and sash windows. A shared shower room serves this floor, along with access to two large loft storage areas.
Spen Hall is approached via two electric gated driveways. The private upper drive meanders past mature gardens and a rare weeping ash tree, while the lower drive – shared with Rose Cottage and two other converted buildings – leads through manicured grounds, bordered by tall hornbeam hedges to the rear courtyard complete with formal parterre garden and stone patio. The outdoor space is as impressive as the house itself, Formal lawns, historic woodland blooming with bluebells and wild garlic, and two imposing stone staircases framing the giant rockery, give the garden a stately feel. There is also a fruit garden beside a natural spring, vegetable plots, a summerhouse, potting shed, and even an aviary that formerly housed peacocks. A gym with glass double doors sits at the end of a picturesque colonnade which borders the extensive stone flagged main patio.
The oak-framed garage block, built by The Stable Co, includes a large double garage with electric doors and access to both front and rear parking areas. Adjacent is a spacious workshop with stairs to a loft, which is suitable for conversion to additional accommodation or office space, subject to permissions.
Spen Hall has recently undergone major renovations, including comprehensive roof and chimney works in Spring 2023. A new roof section and central lantern were also installed, complete with 10-year guarantee.
The hamlet of Spen is nestled between Gomersal and Cleckheaton.
Gomersal is a very popular and attractive village with local shops, pubs and park, whilst Cleckheaton is a charming town in the heart of West Yorkshire, within the metropolitan borough of Kirklees. Steeped in industrial heritage, particularly known for its historic links to the textile and carding industries, Cleckheaton blends traditional Yorkshire character with modern conveniences. The town features a bustling central area with shops, cafés, and pubs, while being surrounded by rolling hills and scenic countryside. Its strong community spirit is reflected in annual events like the Cleckheaton Folk Festival, and its convenient location near the M62 makes it a well-connected base for exploring the wider region.
Brochures
Particulars- COUNCIL TAXA payment made to your local authority in order to pay for local services like schools, libraries, and refuse collection. The amount you pay depends on the value of the property.Read more about council Tax in our glossary page.
- Band: G
- PARKINGDetails of how and where vehicles can be parked, and any associated costs.Read more about parking in our glossary page.
- Yes
- GARDENA property has access to an outdoor space, which could be private or shared.
- Yes
- ACCESSIBILITYHow a property has been adapted to meet the needs of vulnerable or disabled individuals.Read more about accessibility in our glossary page.
- Ask agent
Spen Hall, Spen Lane, Gomersal, West Yorkshire
Add an important place to see how long it'd take to get there from our property listings.
__mins driving to your place
Get an instant, personalised result:
- Show sellers you’re serious
- Secure viewings faster with agents
- No impact on your credit score
Your mortgage
Notes
Staying secure when looking for property
Ensure you're up to date with our latest advice on how to avoid fraud or scams when looking for property online.
Visit our security centre to find out moreDisclaimer - Property reference FAC250067. The information displayed about this property comprises a property advertisement. Rightmove.co.uk makes no warranty as to the accuracy or completeness of the advertisement or any linked or associated information, and Rightmove has no control over the content. This property advertisement does not constitute property particulars. The information is provided and maintained by Fine & Country, Moortown. Please contact the selling agent or developer directly to obtain any information which may be available under the terms of The Energy Performance of Buildings (Certificates and Inspections) (England and Wales) Regulations 2007 or the Home Report if in relation to a residential property in Scotland.
*This is the average speed from the provider with the fastest broadband package available at this postcode. The average speed displayed is based on the download speeds of at least 50% of customers at peak time (8pm to 10pm). Fibre/cable services at the postcode are subject to availability and may differ between properties within a postcode. Speeds can be affected by a range of technical and environmental factors. The speed at the property may be lower than that listed above. You can check the estimated speed and confirm availability to a property prior to purchasing on the broadband provider's website. Providers may increase charges. The information is provided and maintained by Decision Technologies Limited. **This is indicative only and based on a 2-person household with multiple devices and simultaneous usage. Broadband performance is affected by multiple factors including number of occupants and devices, simultaneous usage, router range etc. For more information speak to your broadband provider.
Map data ©OpenStreetMap contributors.
