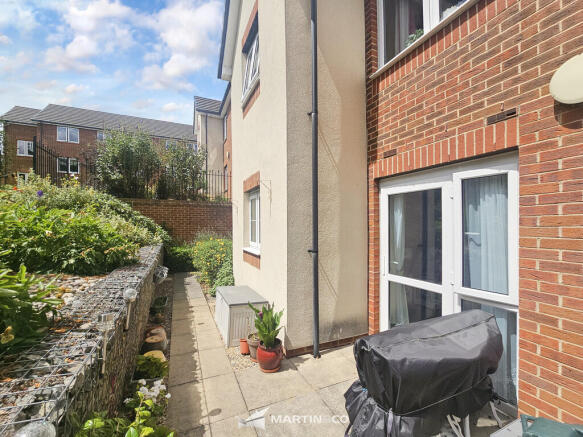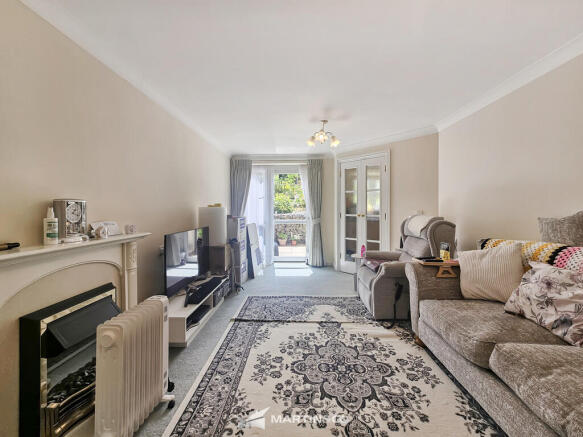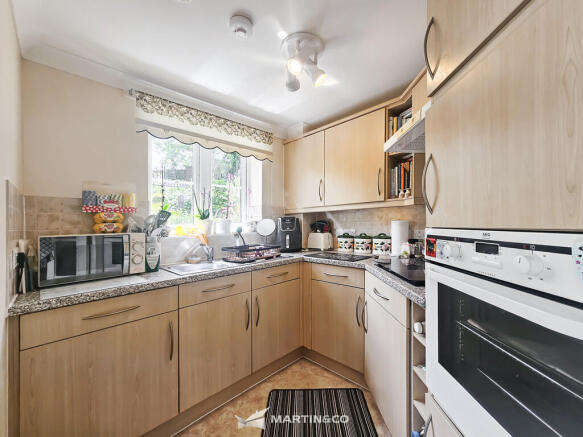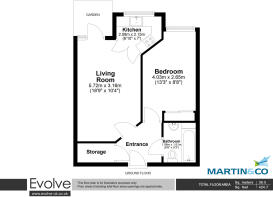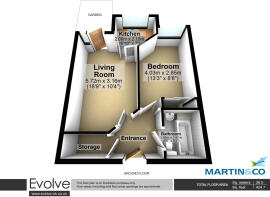Eden Court, Fenny Stratford

- PROPERTY TYPE
Apartment
- BEDROOMS
1
- BATHROOMS
1
- SIZE
425 sq ft
40 sq m
Key features
- Ground floor retirement apartment 60s+
- Residents’ lounge and communal gardens
- Well kept development
- Close to local shops and transport links
- Spacious lounge
- Modern bathroom with shower
- Direct patio access
- Double bedroom with mirrored wardrobe
- Integrated kitchen appliances
Description
Enjoy:
- A spacious lounge with doors opening onto a private patio
- A neat kitchen with integrated appliances
- A peaceful double bedroom with built-in mirrored wardrobe
- A clean, modern bathroom with bath and overhead shower
There's a large storage cupboard in the hallway, plus access to the residents' lounge, communal gardens, and lifeline alarm system for added peace of mind. Parking is available for residents.
This home offers low-maintenance, independent living within a supportive community. Ideal for downsizers or those looking to stay connected without the upkeep of a larger home.
→ Book your viewing today. Make this your forever home.
ENTRANCE HALL Push open the front door into a welcoming hallway with soft cream walls and fitted carpet underfoot.
LIVING ROOM 18' 9" x 10' 4" (5.72m x 3.16m) A lovely, light-filled lounge that feels instantly inviting. There's space for your sofa and dining table, plus a cosy fireplace as the room's natural focal point. Glass doors open straight out onto a small shared patio - perfect for enjoying your morning coffee or a breath of fresh air.
KITCHEN 6' 9" x 7' 0" (2.08m x 2.15m) Neat and practical, the kitchen has everything within easy reach. Light wood cabinets provide ample storage, while integrated AEG appliances make cooking simple. Natural light flows in through the window, giving the space a bright, fresh feel.
BEDROOM 13' 2" x 8' 8" (4.03m x 2.65m) A peaceful double bedroom with cream walls and fitted carpet for warmth underfoot. The built-in mirrored wardrobe adds both storage and a sense of extra space, making it easy to keep things tidy and calm.
BATHROOM 6' 5" x 5' 3" (1.98m x 1.61m) Clean and modern with neutral tiling, the bathroom offers a full-sized bath with overhead shower and screen, along with a basin set in a handy vanity unit and a WC. There's a heated towel rail to keep things cosy, and everything feels well cared for.
STORAGE Accessed from the hallway, this useful storage cupboard houses the hot water cylinder, with plenty of built-in, slatted shelving to keep household items neatly organised.
The owner has advised the following:
Ground rent £425 per annum
Service charges in the region of £2940 per annum
125 year lease from the 1st June 2007
Council tax band: B
Brochures
Sales Brochure - ...- COUNCIL TAXA payment made to your local authority in order to pay for local services like schools, libraries, and refuse collection. The amount you pay depends on the value of the property.Read more about council Tax in our glossary page.
- Band: B
- PARKINGDetails of how and where vehicles can be parked, and any associated costs.Read more about parking in our glossary page.
- Yes
- GARDENA property has access to an outdoor space, which could be private or shared.
- Yes
- ACCESSIBILITYHow a property has been adapted to meet the needs of vulnerable or disabled individuals.Read more about accessibility in our glossary page.
- Lateral living,Lift access,Step-free access
Eden Court, Fenny Stratford
Add an important place to see how long it'd take to get there from our property listings.
__mins driving to your place
Get an instant, personalised result:
- Show sellers you’re serious
- Secure viewings faster with agents
- No impact on your credit score
About Martin & Co, Milton Keynes
14 Scorpio House, Rockingham Drive, Linford Wood, Milton Keynes, MK14 6LY


Your mortgage
Notes
Staying secure when looking for property
Ensure you're up to date with our latest advice on how to avoid fraud or scams when looking for property online.
Visit our security centre to find out moreDisclaimer - Property reference 101106001570. The information displayed about this property comprises a property advertisement. Rightmove.co.uk makes no warranty as to the accuracy or completeness of the advertisement or any linked or associated information, and Rightmove has no control over the content. This property advertisement does not constitute property particulars. The information is provided and maintained by Martin & Co, Milton Keynes. Please contact the selling agent or developer directly to obtain any information which may be available under the terms of The Energy Performance of Buildings (Certificates and Inspections) (England and Wales) Regulations 2007 or the Home Report if in relation to a residential property in Scotland.
*This is the average speed from the provider with the fastest broadband package available at this postcode. The average speed displayed is based on the download speeds of at least 50% of customers at peak time (8pm to 10pm). Fibre/cable services at the postcode are subject to availability and may differ between properties within a postcode. Speeds can be affected by a range of technical and environmental factors. The speed at the property may be lower than that listed above. You can check the estimated speed and confirm availability to a property prior to purchasing on the broadband provider's website. Providers may increase charges. The information is provided and maintained by Decision Technologies Limited. **This is indicative only and based on a 2-person household with multiple devices and simultaneous usage. Broadband performance is affected by multiple factors including number of occupants and devices, simultaneous usage, router range etc. For more information speak to your broadband provider.
Map data ©OpenStreetMap contributors.
