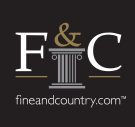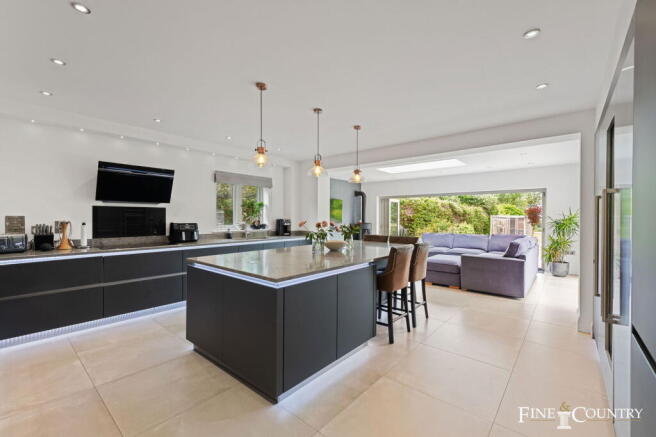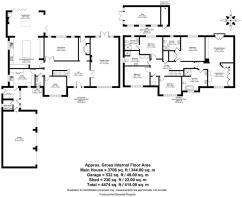Ufford

- PROPERTY TYPE
Detached
- BEDROOMS
5
- BATHROOMS
4
- SIZE
3,706 sq ft
344 sq m
- TENUREDescribes how you own a property. There are different types of tenure - freehold, leasehold, and commonhold.Read more about tenure in our glossary page.
Ask agent
Key features
- A Detached, Modern, Stone-Built Home Constructed in 2018, Located in One of Stamford’s Most Sought-After Villages
- Entrance Hall, Reception Room, Dining Room and Home Office
- Open Plan Kitchen With Garden Room, Utility Room, Boot Room and Downstairs WC
- Principal Bedroom with Bespoke Dressing Room and En-Suite Bathroom
- Further Four Bedrooms, Two with En-Suite and a Family Bathroom
- Electric Double Gates, Paved Forecourt Accommodating Numerous Cars
- Triple Garage Equipped with EV Charging Point and Solar Panels
- Mainly Laid to Lawn Garden, Terrace and Decked Area, Garden Shed and Raised Vegetable Boxes
- Expansive Garden That Enjoys Stunning, Far-Reaching Countryside Views
- Sitting on a Generous Plot, The Total Accommodation of Main House (Excluding Garage) Extends to 3,706 Sq.Ft.
Description
Set behind electric gates on the edge of the village of Ufford, Five Elms is a substantial and beautifully executed modern country house. Completed in 2018, it was designed and built to exacting standards by the current owners, who set out to create a home that delivered space, light, privacy and a seamless connection to its rural surroundings. What has been achieved is a house of quiet confidence, grounded in quality and remarkable attention to detail.
The property occupies over half an acre, with open countryside stretching out beyond both front and rear boundaries. Fields, hedgerows and mature woodland offer a constantly changing outlook, giving Five Elms an enduring sense of tranquillity. The approach sets the tone. A private paved drive leads to a wide turning area and triple garage, creating a clear sense of arrival and a level of privacy that is increasingly difficult to find.
Inside, the house opens with a broad entrance hall, filled with natural light. From the start, there is a feeling of generosity and proportion. The main reception room has a soft, panelled feature wall and a fireplace that provides a central focal point. With views onto the garden, it is a calm and comfortable space. The formal dining room is perfectly suited for hosting, currently arranged to seat twelve with ease. There is also a dedicated study, quietly tucked away and ideal for home working.
At the heart of the house lies the kitchen and garden room. This space was designed with real consideration, offering a stylish and functional layout that suits both daily life and larger gatherings. The kitchen is sleek and understated, opening directly into the garden room where bifold doors allow the entire rear elevation to open onto the terrace and lawn beyond. The result is an effortless flow between inside and out. On warmer days, the garden becomes a natural extension of the house, perfectly suited to relaxed entertaining.
Every detail has been planned with purpose. The boot room and utility areas are set apart, keeping the main living spaces clear and well ordered. Storage, too, has been approached with genuine foresight. A dedicated room was incorporated specifically for the storage of suitcases, a remarkably simple yet effective idea that speaks volumes about the practical thinking behind the design. Elsewhere, a large airing cupboard and various built-in storage options contribute to a sense of ease and efficiency throughout the home.
The upstairs accommodation continues in the same vein. There are five double bedrooms, three of which have their own en-suite bathrooms. The principal suite stands out for its scale and specification. Accessed via its own vestibule, it includes a spacious bedroom, a beautifully appointed bathroom and a fully fitted dressing room. Each element has been finished with care, creating a space that feels both private and indulgent. The remaining bedrooms are all well proportioned, without compromise on size or layout.
The infrastructure has been designed with the same level of precision as the architecture itself. The entire system is hardwired, with cabling in place for media, security and climate control. These systems are fully integrated and can be managed remotely via dedicated applications, although they can also be operated manually within the house. There is underfloor heating across both floors, there are no exposed wires, no trailing plugs, no compromises
The garden has been shaped to suit the house, with a wide terrace that runs across the rear and steps down to a large lawn. To one side, a dense beech hedge provides shelter and privacy, while mature trees on the other side offer depth and structure. Beyond the formal boundaries, open fields extend as far as the eye can see. The outlook is one of peace, uninterrupted and unspoilt.
Ufford is one of the region’s most highly regarded villages. The White Hart pub, now run as a community venture, has been tastefully refurbished and provides a popular focal point. The village hall and church contribute to a strong local identity, while regular events and a well-supported village group foster a genuine sense of community. Stamford lies just a short drive away, offering a superb range of shops, restaurants and independent schools.
For those commuting, Five Elms is well positioned. The A1 is easily accessible, and Peterborough station can be reached by car in around fifteen minutes. From there, direct trains run into London King’s Cross in under fifty minutes, making this an ideal base for those working in the capital. The area is renowned for its excellent schools, with Copthill Independent Day School just under 4 miles away, Stamford Schools a 12-minute drive, and Witham Hall School under 12 miles. Prestigious institutions such as Oakham, Uppingham, and Oundle are all within a 30-minute drive.
Although every aspect of the design is deliberate, there is nothing showy about the presentation. The house has a quiet assurance that comes from considered planning and thoughtful choices. It works effortlessly as a family home, while also offering spaces that rise to occasions both formal and relaxed. Whether that means a long summer lunch with doors open to the garden, or a winter evening beside the fire, Five Elms adapts to the rhythm of life with ease.
Brochures
Brochure 1- COUNCIL TAXA payment made to your local authority in order to pay for local services like schools, libraries, and refuse collection. The amount you pay depends on the value of the property.Read more about council Tax in our glossary page.
- Band: G
- PARKINGDetails of how and where vehicles can be parked, and any associated costs.Read more about parking in our glossary page.
- Garage,Off street
- GARDENA property has access to an outdoor space, which could be private or shared.
- Private garden
- ACCESSIBILITYHow a property has been adapted to meet the needs of vulnerable or disabled individuals.Read more about accessibility in our glossary page.
- Ask agent
Ufford
Add an important place to see how long it'd take to get there from our property listings.
__mins driving to your place
Get an instant, personalised result:
- Show sellers you’re serious
- Secure viewings faster with agents
- No impact on your credit score



Your mortgage
Notes
Staying secure when looking for property
Ensure you're up to date with our latest advice on how to avoid fraud or scams when looking for property online.
Visit our security centre to find out moreDisclaimer - Property reference S1374253. The information displayed about this property comprises a property advertisement. Rightmove.co.uk makes no warranty as to the accuracy or completeness of the advertisement or any linked or associated information, and Rightmove has no control over the content. This property advertisement does not constitute property particulars. The information is provided and maintained by Fine & Country, Rutland. Please contact the selling agent or developer directly to obtain any information which may be available under the terms of The Energy Performance of Buildings (Certificates and Inspections) (England and Wales) Regulations 2007 or the Home Report if in relation to a residential property in Scotland.
*This is the average speed from the provider with the fastest broadband package available at this postcode. The average speed displayed is based on the download speeds of at least 50% of customers at peak time (8pm to 10pm). Fibre/cable services at the postcode are subject to availability and may differ between properties within a postcode. Speeds can be affected by a range of technical and environmental factors. The speed at the property may be lower than that listed above. You can check the estimated speed and confirm availability to a property prior to purchasing on the broadband provider's website. Providers may increase charges. The information is provided and maintained by Decision Technologies Limited. **This is indicative only and based on a 2-person household with multiple devices and simultaneous usage. Broadband performance is affected by multiple factors including number of occupants and devices, simultaneous usage, router range etc. For more information speak to your broadband provider.
Map data ©OpenStreetMap contributors.




