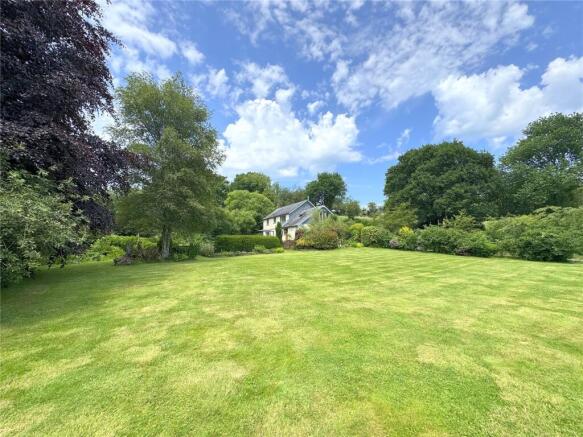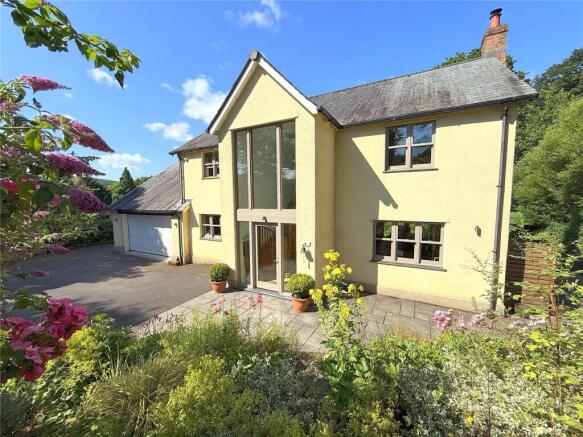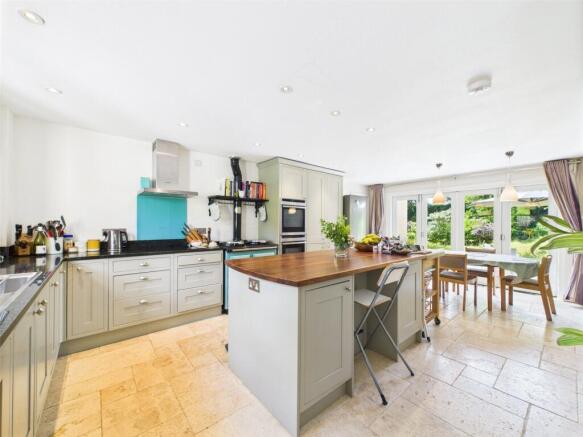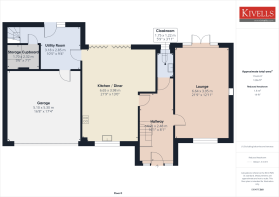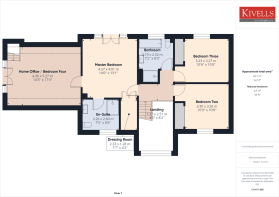
Old Tinhay, Lifton, Devon, PL16

- PROPERTY TYPE
Detached
- BEDROOMS
4
- BATHROOMS
2
- SIZE
Ask agent
- TENUREDescribes how you own a property. There are different types of tenure - freehold, leasehold, and commonhold.Read more about tenure in our glossary page.
Freehold
Key features
- Fantastic four bedroom detached residence
- Immaculately presented with spacious, well-proportioned living accommodation
- Occupying a generous size plot amounting to over an acre
- Wonderful lawned, well established gardens with polytunnels and patio area
- Further 2.25 acre paddock available by separate negotiation
Description
SITUATION
Glenside is situated on the outskirts of the popular and sought after village of Lifton which boasts a range of amenities including a Village Store/Post Office, Parish Church, Community Centre, Public Houses, County Primary School, Doctors Surgery to name but a few and within easy reach of several key locations.
A30 access: 1.6 miles
Launceston town centre: 5 miles, a historic market town with a variety of shops, eateries and amenities including secondary and primary schools, leisure centre, golf course, doctor and veterinary surgery.
Plymouth City centre: 25 miles providing larger range of shops and access to intercity rail links and continental ferry port.
Exeter City centre: 40 miles providing access to the M5 motorway link, international airport and intercity rail links.
Lifton is located close to the Devon / Cornwall border and offers convenient access to the A30 trunk road running through Cornwall and Devon meeting with the M5 at Exeter.
Further west into Cornwall is the Cathedral city of Truro.
Local attractions and Walks:
Strawberry Fields: A well-known and popular farm shop within 1.4 miles.
Roadford Lake: 6.5 miles a beautiful spot for water activities and walking with lakeside café.
Two popular public houses within walking distance, the Arundell Arms and Fox and Grapes.
Tavistock (market town) within a 15-20 minute drive including further private schooling and range of amenities
DESCRIPTION
Modern executive style family home, completed in 2013 to a high standard with close attention to detail and use of quality finishing materials throughout. Well-proportioned and immaculately presented this detached residence is positioned in a quiet, private location on the outskirts of the ever so popular Lifton. The property boasts high specification fitments including solid oak doors, underfloor heating and aluminium fronted windows and doors. The accommodation comprises of the following: Entrance hallway, living room. cloakroom, kitchen / diner, utility room and integral double garage. On the first floor there are three bedrooms including a master en-suite bedroom along with a further room which could be utilised as a fourth bedroom or home office.
The property enjoys a gated and private driveway which is accessed directly from a quiet village road. The property offers ample tarmac parking to the front and side, with additional gravel hard standing area. To the west of the driveway are two polytunnels, orchard, fruit cage, vegetable patch and lawned areas. The garden is bordered by mature trees and shrubs, with a stream running to the west with footbridge to a further garden area. From the kitchen / dining area, a patio provides an ideal space for alfresco dining and entertaining. The front garden features established planting and a side path leading to the rear patio and garden.
ACCOMMODATION
Impressive entrance via fully-glazed door with side panels and fully glazed windows above to roof height offering ample light. Leading into:-
ENTRANCE HALLWAY
Oak staircase rising to first floor, tiled flooring and doors leading to all ground floor rooms.
LOUNGE
Window to the front elevation and patio doors to the rear elevation with two glass panels either side. Exposed stone fireplace with wood-burner on slate hearth and wooden mantel over. Carpeted, spotlights and TV point.
CLOAKROOM
Obscure glass window to the rear elevation. Close coupled W.C., vanity wash hand basin with mixer tap and mirror above.
KITCHEN/DINER
Window to the front elevation and trifold doors to the rear elevation leading to the garden. Range of wall and base units with work surface over, inset stainless steel sink with drainer and mixer tap, integrated dishwasher, inset hob with extractor fan above and integrated double oven. Oil fired ‘Heritage’ range cooker. Island, tiled flooring and spotlights. Space for dining room table. Door leading into:-
UTILITY ROOM
Wooden stable style door and window to the rear elevation. Base unit with space for washing machine, work surface with inset stainless steel sink and separate taps, tiled flooring and spotlights. Door leading into:-
UNDERSTAIRS STORAGE CUPBOARD
Housing hot water tank, electrical consumer unit and under floor heating manifold.
Door leading into:-
GARAGE
Integral double garage with electric up and over door. Base units with work surface over, oil fired boiler and water treatment (from borehole supply).
From the utility area stairs rise to the home office / potential fourth bedroom.
FIRST FLOOR LANDING
Carpeted first floor landing with doors leading to all first floor rooms.
MASTER EN-SUITE BEDROOM
Patio doors and glass either side to the rear elevation overlooking the garden with Juliet balcony. Door into large walk in dressing room, carpeted, space for king-size bed and bedroom furniture.
EN-SUITE
Window to the front elevation. Floor to ceiling tiles, suite of W.C., vanity wash hand unit with cupboard below and mirror above, heated towel rail and door into large walk-in shower.
BEDROOM TWO
Window to the front elevation. Double built-in wardrobe, radiator, carpeted and space for double bed.
BEDROOM THREE
Window to the rear elevation overlooking the garden. Double built-in wardrobe, radiator, carpeted and space for double bed.
FAMILY BATHROOM
Window to the rear elevation. Floor to ceiling tiles throughout, suite of W.C., panel enclosed bath with mixer tap, vanity wash hand basin with cupboards below, mixer tap and mirror above. Large walk-in shower with glass doors, heated towel rail.
FURTHER BEDROOM / HOME OFFICE
Door from the master en-suite bedroom. Patio doors to the side elevation with Juliet balcony and glass windows either side. Velux window, radiator and carpeted. A bright and versatile space. Stairs lead down to the utility area.
OUTSIDE
The property is accessed from a public road via a private and secure gated driveway leading you to the front of the property. There is ample parking on a tarmac driveway to the front and side providing parking for numerous vehicles. As you proceed along the drive, to the left there is an area which currently houses two
well-sized polytunnels (one for growing and one for storage) a vegetable patch, wild flower meadow, orchard and fruit cage. There is also a ‘gardeners loo’ with W.C. and wash hand basin. A large area is laid to lawn. There is also an area of gravel hard standing which provides further parking. The property is bordered by well-established shrubs and tree boundaries, the majority being laid to lawn. There is also a stream which runs through the garden with a bridge.
From the kitchen / dining area there is a patio area which is perfect for outside dining and entertaining. At the front there are well established flowers trees and shrubs along with a patio to the side which provides access to the rear garden / patio area.
AGENTS NOTE
Please note the area highlighted in blue hatch on the land plan will be subject to restrictive covenants including, but not limited to:-
Any construction above 1m in height in this area will require written permission from the owners of
Glenvale Lodge.
No animals are to be kept in this area overnight.
The area will be used solely for the purpose of a garden and not commercially.
No overnight accommodation temporary or
otherwise to be kept within this area
No tress or plants over 2m in height to be newly grown within 5 meters of the boundary of Glenvale Lodge
LAND
There is further land available by separate negotiation which amounts to 2.25acres outlined in orange on the included land plan.
SERVICES
Mains electricity. Water supply and drainage via a private borehole and treatment plant. Oil fired central under floor heating throughout the ground floor and radiators on the first floor.
EPC Rating - B
Council tax band - E
Directions
What3Words – ///walked.bucket.ponies
Virtual Tour
AVAILABLE ON REQUEST
VIEWINGS
Strictly by appointment only
Please ring to view this property and check availability before incurring travel time/costs. Full details of all our properties are available on our website
DISCLAIMER
Kivells, their clients, and any joint agents give notice that they are not authorised to make or give any representations or warranties in relation to the property either here or elsewhere, either on their own behalf or on behalf of their client or otherwise. They assume no responsibility for any statement that may be made in these particulars. These particulars do not form part of any offer or contract and must not be relied upon as statements or representations of fact. Any areas, boundaries, measurements, or distances are approximate. The text, photographs, CGI’s, and plans are for guidance only and are not necessarily comprehensive. It should not be assumed that the property has all necessary planning, building regulation, or other consents, and Kivells have not tested any services, equipment, or facilities. The property is sold subject to all matters in the Property and Charges Register, including rights of way, wayleaves, and easements. Purchasers are deemed to know all boundaries; neither the vendor nor agents will define them. Boundary disputes will be decided by the vendor’s agent. Nothing in these particulars constitutes financial advice. Seek your own financial advice. Using Mortgage Genies SW Ltd. services will result in a referral fee of £250 + VAT to Kivells. Kivells retains copyright to all sales particulars, photographs, floor plans, sketches, and advertisements.
Verified Material Information
Council Tax band: E
Tenure: Freehold
Property type: House
Property construction: Standard undefined construction
Energy Performance rating: B
Electricity supply: Mains electricity
Solar Panels: No
Other electricity sources: No
Water supply: Borehole
Sewerage: Sewerage treatment plant
Heating: Oil-powered central heating is installed.
Heating features: Double glazing, Underfloor heating, Wood burner, and Aga/Rayburn
Broadband: FTTC (Fibre to the Cabinet)
Mobile coverage: O2 - Poor, Vodafone - OK, Three - Poor, EE - Poor
Parking: Garage and Driveway
Building safety issues: No
Restrictions - Listed Building: No
Restrictions - Conservation Area: No
Restrictions - Tree Preservation Orders: None
Public right of way: No
Long-term area flood risk: Yes
Historical flooding: No
Flood defences: No
Coastal erosion risk: No
Planning permission issues: No
Accessibility and adaptations: None
Coal mining area: No
Non-coal mining area: No
All information is provided without warranty. Contains HM Land Registry data © Crown copyright and database right 2021. This data is licensed under the Open Government Licence v3.0.
The information contained is intended to help you decide whether the property is suitable for you. You should verify any answers which are important to you with your property lawyer or surveyor or ask for quotes from the appropriate trade experts: builder, plumber, electrician, damp, and timber expert.
Brochures
Particulars- COUNCIL TAXA payment made to your local authority in order to pay for local services like schools, libraries, and refuse collection. The amount you pay depends on the value of the property.Read more about council Tax in our glossary page.
- Band: TBC
- PARKINGDetails of how and where vehicles can be parked, and any associated costs.Read more about parking in our glossary page.
- Yes
- GARDENA property has access to an outdoor space, which could be private or shared.
- Yes
- ACCESSIBILITYHow a property has been adapted to meet the needs of vulnerable or disabled individuals.Read more about accessibility in our glossary page.
- Ask agent
Old Tinhay, Lifton, Devon, PL16
Add an important place to see how long it'd take to get there from our property listings.
__mins driving to your place
Get an instant, personalised result:
- Show sellers you’re serious
- Secure viewings faster with agents
- No impact on your credit score
Your mortgage
Notes
Staying secure when looking for property
Ensure you're up to date with our latest advice on how to avoid fraud or scams when looking for property online.
Visit our security centre to find out moreDisclaimer - Property reference LAU250232. The information displayed about this property comprises a property advertisement. Rightmove.co.uk makes no warranty as to the accuracy or completeness of the advertisement or any linked or associated information, and Rightmove has no control over the content. This property advertisement does not constitute property particulars. The information is provided and maintained by Kivells, Launceston. Please contact the selling agent or developer directly to obtain any information which may be available under the terms of The Energy Performance of Buildings (Certificates and Inspections) (England and Wales) Regulations 2007 or the Home Report if in relation to a residential property in Scotland.
*This is the average speed from the provider with the fastest broadband package available at this postcode. The average speed displayed is based on the download speeds of at least 50% of customers at peak time (8pm to 10pm). Fibre/cable services at the postcode are subject to availability and may differ between properties within a postcode. Speeds can be affected by a range of technical and environmental factors. The speed at the property may be lower than that listed above. You can check the estimated speed and confirm availability to a property prior to purchasing on the broadband provider's website. Providers may increase charges. The information is provided and maintained by Decision Technologies Limited. **This is indicative only and based on a 2-person household with multiple devices and simultaneous usage. Broadband performance is affected by multiple factors including number of occupants and devices, simultaneous usage, router range etc. For more information speak to your broadband provider.
Map data ©OpenStreetMap contributors.
