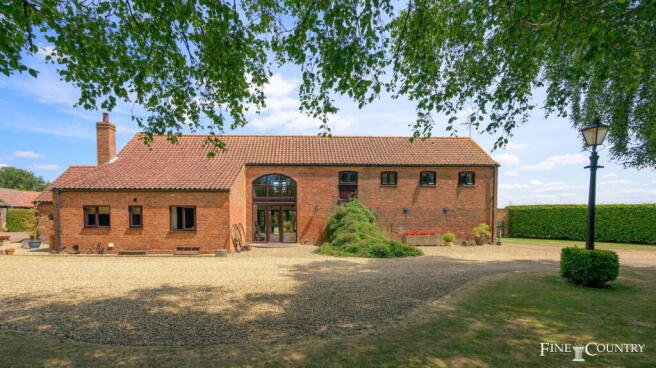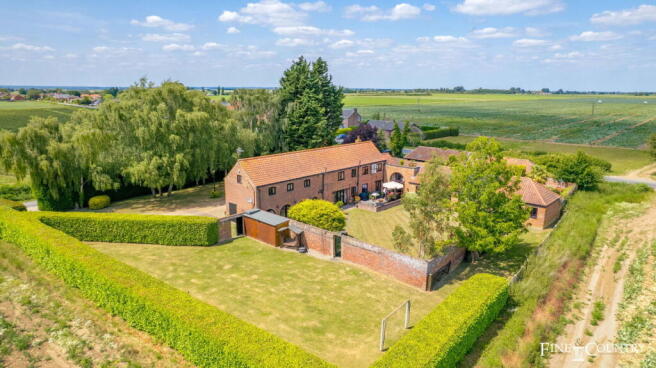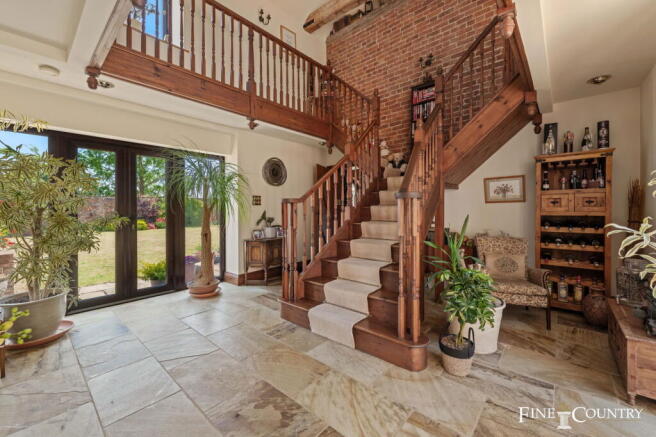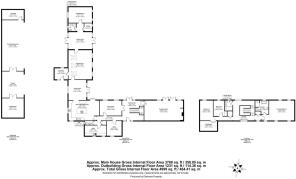West Pinchbeck
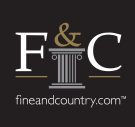
- PROPERTY TYPE
Barn Conversion
- BEDROOMS
4
- BATHROOMS
3
- SIZE
3,768 sq ft
350 sq m
- TENUREDescribes how you own a property. There are different types of tenure - freehold, leasehold, and commonhold.Read more about tenure in our glossary page.
Ask agent
Key features
- Alluring Period South Lincolnshire Barn Conversion, Retaining a Wealth of Character Features
- Situated in an Attractive Semi-Rural Location with Easy Access to Spalding and Bourne
- Bright and Airy Entrance Hall, Formal Reception Room, Dining Room and Study
- Bespoke Kitchen/Breakfast Room, Family Room, Utility Room and Boot Room
- Galleried Landing, Three First Floor Bedrooms, an En-Suite and a Family Bathroom
- Fourth Downstairs Bedroom, Currently Used as a Gym and a Downstairs Shower Room
- Annex Potential Incorporating Games Room, Gym, Garden Room and Shower Room
- Brick Barns Offering Double Garage/Garden Store, Carport, Outdoor Kitchen and Storage
- Sits on 0.77 Acres (stms), Sweeping Gravel Driveway and Off-Road Parking for Several Vehicles
- Partially Walled Landscaped Garden, Courtyard Garden and an Enclosed Large Lawn Area
Description
Anfield Barn is a property that tells a story. From its origins as a group of disused Victorian agricultural buildings to the striking and deeply personal home it has become, every detail reflects the creativity, dedication and effort poured into its transformation.
Converted by the current owners – wherever possible, original features were retained or reinstated. While the house today offers a considered and functional layout, it is never formulaic. At its centre is a dramatic, double-height arched window that forms a visual axis from the entrance driveway straight through the property and into the garden. This feature floods the interiors with light and immediately sets the tone. It is a space that celebrates scale and proportion, softened by the warmth of natural materials and the charm of exposed brick and timber.
The main sitting room is a particular highlight, combining comfort with a strong sense of history. At one end of the room there is a decorative fireplace, while set separately into the corner is a striking brick-built forge feature, transported from another property where the vendor’s great-grandfather had run a blacksmith’s shop. The forge was carefully dismantled, with each brick numbered and reassembled inside the barn to create a dramatic and meaningful focal point. Outside, a second forge has been cleverly adapted for use in the garden’s covered entertaining space. The original blacksmith’s trough now serves as an ice bath for drinks, and the bellows remain in place as a nod to the past. Referred to by the current owners as the “Italian Area”, this space is perfectly arranged for alfresco gatherings, offering shelter, seating and plenty of charm whatever the weather.
The kitchen is just as inviting, with a homely feel and relaxed charm. At its centre sits a traditional Aga, nestled beneath a brick chimney breast, and there's an island for casual dining or morning coffee. The flooring here is Indian slate, chosen for both practicality and appearance, while above, ceiling beams lend texture and continuity with the rest of the house.
Beyond the main living areas, the sense of scale and craftsmanship continues. The central staircase rises gracefully before splitting left and right, leading to a full square landing above. This galleried space is a real architectural statement, offering views back down to the entrance and out through the glazed arch to the garden beyond. Exposed brickwork and original beams carry through the character of the house, adding warmth and texture that give the interiors their distinctive feel – a rare blend of volume and intimacy that modern builds seldom achieve.
The accommodation is generous and adaptable. The space above kitchen is designed to be an additional bedroom on the first floor, if required – whilst a separate wing, accessed via the kitchen and added in 2005, that houses what is currently a gym or additional bedroom, is ideal for use as a self-contained annex, guest suite or even a holiday let, with its own access and plenty of space to create something fully independent if desired. The heating system was thoughtfully designed to accommodate this, with two separate oil-fired boilers serving different parts of the house and underfloor heating throughout.
The gardens at Anfield Barn are thoughtfully divided into three distinct areas, each with its own atmosphere and purpose. Furthest from the house lies a long lawn, currently home to a football goal. Surrounded by hedging and unconnected to any elevations of the building, it is perfectly suited for energetic games (without the worry of broken windows!). Closer to the house, the main square garden is bordered by mature trees and established shrubs, with a wide lawn at its centre and a patio seating area ideal for outdoor dining or entertaining in the warmer months. The third garden, accessed via the garden room, is a gravelled space framed by planting and specimen trees. This is where the barbecue area is located, along with access to the covered Italian Area – a wonderfully atmospheric outdoor room that links the garden’s structure with the home’s heritage. Together, the three gardens offer variety, privacy and flexibility, whether for play, entertaining or peaceful retreat.
The outbuildings offer additional potential, comprising a carport, garden store (designed to a double garage) and an old stable barn, all set apart from the main house. With a combined internal footprint of over 1,200 square feet, these structures are ripe for conversion into further accommodation, workspace or a separate holiday unit, subject to the usual planning permissions.
Despite its rural setting, Anfield Barn enjoys excellent local amenities. The nearby village of Pinchbeck offers everything needed day-to-day, including two well-stocked shops, a hairdresser and an award-winning butcher. There are two very good schools within easy reach, making the property a strong option for families. Just a few miles down the road, the market town of Spalding provides supermarkets, restaurants and further everyday services, and Bourne is also easily accessible.
Brochures
Brochure 1- COUNCIL TAXA payment made to your local authority in order to pay for local services like schools, libraries, and refuse collection. The amount you pay depends on the value of the property.Read more about council Tax in our glossary page.
- Band: E
- PARKINGDetails of how and where vehicles can be parked, and any associated costs.Read more about parking in our glossary page.
- Off street
- GARDENA property has access to an outdoor space, which could be private or shared.
- Private garden
- ACCESSIBILITYHow a property has been adapted to meet the needs of vulnerable or disabled individuals.Read more about accessibility in our glossary page.
- Ask agent
Energy performance certificate - ask agent
West Pinchbeck
Add an important place to see how long it'd take to get there from our property listings.
__mins driving to your place
Get an instant, personalised result:
- Show sellers you’re serious
- Secure viewings faster with agents
- No impact on your credit score



Your mortgage
Notes
Staying secure when looking for property
Ensure you're up to date with our latest advice on how to avoid fraud or scams when looking for property online.
Visit our security centre to find out moreDisclaimer - Property reference S1374542. The information displayed about this property comprises a property advertisement. Rightmove.co.uk makes no warranty as to the accuracy or completeness of the advertisement or any linked or associated information, and Rightmove has no control over the content. This property advertisement does not constitute property particulars. The information is provided and maintained by Fine & Country, Rutland. Please contact the selling agent or developer directly to obtain any information which may be available under the terms of The Energy Performance of Buildings (Certificates and Inspections) (England and Wales) Regulations 2007 or the Home Report if in relation to a residential property in Scotland.
*This is the average speed from the provider with the fastest broadband package available at this postcode. The average speed displayed is based on the download speeds of at least 50% of customers at peak time (8pm to 10pm). Fibre/cable services at the postcode are subject to availability and may differ between properties within a postcode. Speeds can be affected by a range of technical and environmental factors. The speed at the property may be lower than that listed above. You can check the estimated speed and confirm availability to a property prior to purchasing on the broadband provider's website. Providers may increase charges. The information is provided and maintained by Decision Technologies Limited. **This is indicative only and based on a 2-person household with multiple devices and simultaneous usage. Broadband performance is affected by multiple factors including number of occupants and devices, simultaneous usage, router range etc. For more information speak to your broadband provider.
Map data ©OpenStreetMap contributors.
