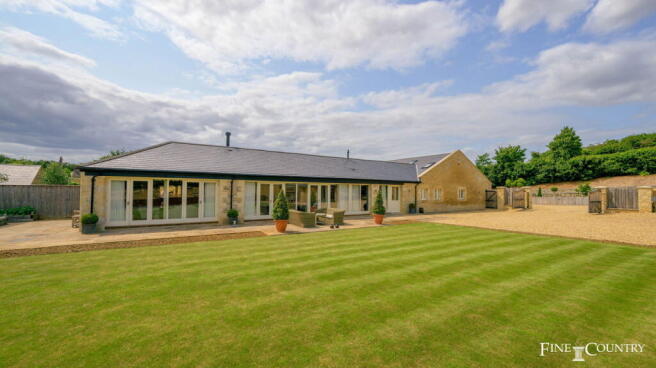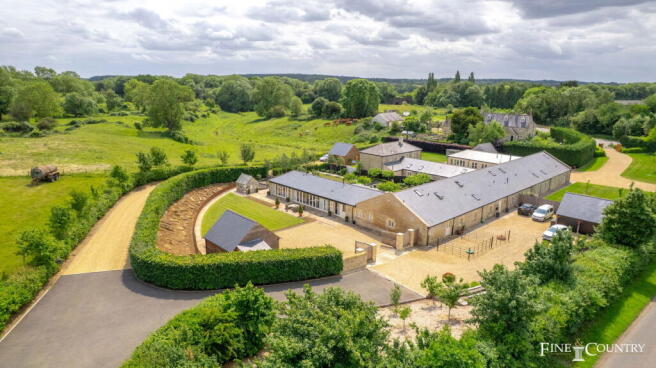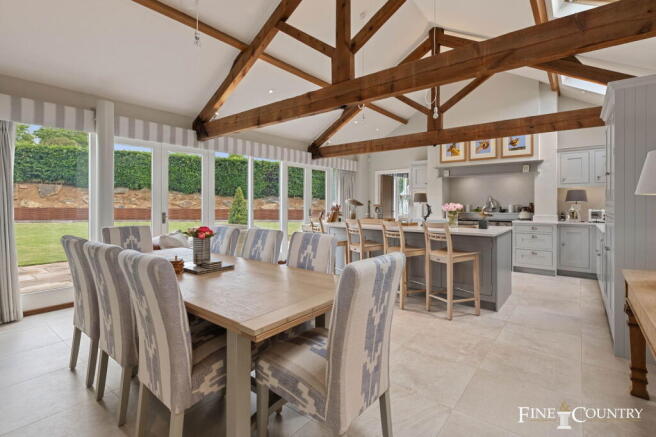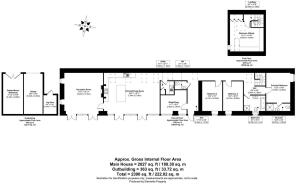Kings Cliffe
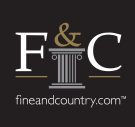
- PROPERTY TYPE
Barn Conversion
- BEDROOMS
4
- BATHROOMS
2
- SIZE
2,027 sq ft
188 sq m
- TENUREDescribes how you own a property. There are different types of tenure - freehold, leasehold, and commonhold.Read more about tenure in our glossary page.
Ask agent
Key features
- A Quality Barn Conversion, Offering Predominantly Lateral & Lifestyle Living
- Situated Approximately Equidistant from Stamford, Oundle and Uppingham
- Part of an Exclusive Development of Three Other Linked Barn Conversions
- Open Plan Kitchen/Dining Room, Formal Sitting Room, Snug, Utility and WC
- Three Ground Floor Bedrooms, One with an En Suite, and a Family Bathroom
- Fourth Guest Bedroom, Currently Used as a Study, is Located on the First Floor
- Enclosed, Private, Spacious Sunny Garden with Sizeable Flagstone Patio Terrace
- Large Well-Kept Lawn Area, Raised Vegetable Beds and an Alitex Greenhouse
- Electric Double Gates, English Heritage Garage with Workshop and Ample Parking Area
- Total Accommodation Extends to Approximately 2027 Sq.Ft.
Description
Nestled just beyond the historic village of Kings Cliffe and adjacent to a remarkable ancient quarry, now a stunning protected landscape – whose stone was once used to build cathedrals and stately homes – The Stables is an exceptional barn conversion that blends timeless character with the finest in modern living. This now-protected landscape offers not only natural beauty but a unique and storied backdrop to an extraordinary home.
Completed in 2021, this meticulously executed conversion has transformed a former agricultural building into a striking, light-filled residence, where architectural integrity and original features – such as exposed oak beams, cornerstones, and vaulted ceilings – have been seamlessly preserved. The result is a harmonious fusion of heritage and high-specification design.
Thoughtful glazing throughout the living areas makes the most of the views of the beautifully landscaped garden, increase the feeling of space and light and allow an easy flow between inside and out, whilst the semi-open plan design of the main living areas is well suited to contemporary life.
The home offers predominantly lateral living, with all principal reception spaces and three of the four bedrooms situated on the ground floor for ease and accessibility. Upon entering, you’re welcomed by a harmonious palette of natural tones and an abundance of daylight that floods the interiors, enhanced by multiple Velux windows. The result is a warm and inviting atmosphere throughout.
At the heart of the home lies a stunning open-plan kitchen and dining area, fitted with high-quality bespoke cabinetry and premium appliances and a sizeable island with breakfast bar – an ideal setting for entertaining and family gatherings. Adjacent to this space is a formal reception room with a feature cylinder wood burner that provides a warm and serene ambiance. Both rooms are enjoying vaulted ceilings with exposed beams and framed by a wall of French doors that open onto the patio terrace, creating a seamless indoor-outdoor flow.
A further reception room – currently serving as a TV snug – offers flexibility for use as a home office or study. Practical elements are equally well considered, with a separate utility room located just off the kitchen, along with a guest WC.
The bedroom accommodation is thoughtfully separated from the main living areas to ensure peace and privacy. Three bedrooms, including the principal suite with its own en suite shower room, are arranged on the ground floor alongside the beautifully appointed family bathroom. A fourth bedroom – currently used as a home office complete with bespoke fitted furniture – is tucked away on the first floor, offering a quiet and private workspace or guest room as needed.
Set within a quality development of four individual barn conversions, the property is accessed via a shared drive that leads through private electric double gates to a private gravel parking area, adjacent to an English Heritage timber garage and workshop. The boundaries are clearly defined by retaining walls topped with tall hedges, ensuring seclusion and privacy.
The garden is a sunny retreat designed for low maintenance, featuring a beautifully manicured lawn, raised vegetable beds, an Alitex greenhouse, and a generous patio terrace that runs the full length of the house – perfectly positioned for alfresco dining and capturing the last golden rays of the evening sun.
Positioned less than a mile from the heart of Kings Cliffe, the property enjoys a peaceful, semi-rural location without sacrificing convenience. Kings Cliffe itself is a highly desirable village, known for its attractive stone architecture and excellent amenities, including a primary school, post office and village store, bakery, greengrocer, doctors’ surgery, a characterful pub with dining and rooms, and a newly built community sports centre. Set along the Willow Brook in rolling countryside, the area offers numerous walking trails and a strong sense of community.
The location is exceptionally well connected, with the A1, A47, and A43 all easily accessible. The market towns of Stamford, Oundle and Uppingham are each within a 15-minute drive, while Peterborough – with direct trains to London in approximately 50 minutes – is just 20 minutes away.
Brochures
Brochure 1- COUNCIL TAXA payment made to your local authority in order to pay for local services like schools, libraries, and refuse collection. The amount you pay depends on the value of the property.Read more about council Tax in our glossary page.
- Band: G
- PARKINGDetails of how and where vehicles can be parked, and any associated costs.Read more about parking in our glossary page.
- Garage,Off street
- GARDENA property has access to an outdoor space, which could be private or shared.
- Private garden
- ACCESSIBILITYHow a property has been adapted to meet the needs of vulnerable or disabled individuals.Read more about accessibility in our glossary page.
- Level access
Kings Cliffe
Add an important place to see how long it'd take to get there from our property listings.
__mins driving to your place
Get an instant, personalised result:
- Show sellers you’re serious
- Secure viewings faster with agents
- No impact on your credit score



Your mortgage
Notes
Staying secure when looking for property
Ensure you're up to date with our latest advice on how to avoid fraud or scams when looking for property online.
Visit our security centre to find out moreDisclaimer - Property reference S1374604. The information displayed about this property comprises a property advertisement. Rightmove.co.uk makes no warranty as to the accuracy or completeness of the advertisement or any linked or associated information, and Rightmove has no control over the content. This property advertisement does not constitute property particulars. The information is provided and maintained by Fine & Country, Rutland. Please contact the selling agent or developer directly to obtain any information which may be available under the terms of The Energy Performance of Buildings (Certificates and Inspections) (England and Wales) Regulations 2007 or the Home Report if in relation to a residential property in Scotland.
*This is the average speed from the provider with the fastest broadband package available at this postcode. The average speed displayed is based on the download speeds of at least 50% of customers at peak time (8pm to 10pm). Fibre/cable services at the postcode are subject to availability and may differ between properties within a postcode. Speeds can be affected by a range of technical and environmental factors. The speed at the property may be lower than that listed above. You can check the estimated speed and confirm availability to a property prior to purchasing on the broadband provider's website. Providers may increase charges. The information is provided and maintained by Decision Technologies Limited. **This is indicative only and based on a 2-person household with multiple devices and simultaneous usage. Broadband performance is affected by multiple factors including number of occupants and devices, simultaneous usage, router range etc. For more information speak to your broadband provider.
Map data ©OpenStreetMap contributors.
