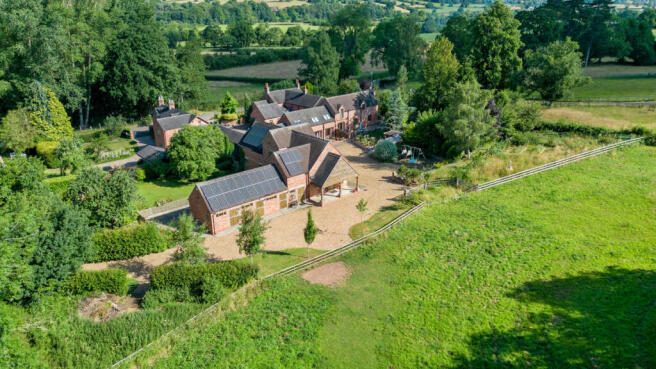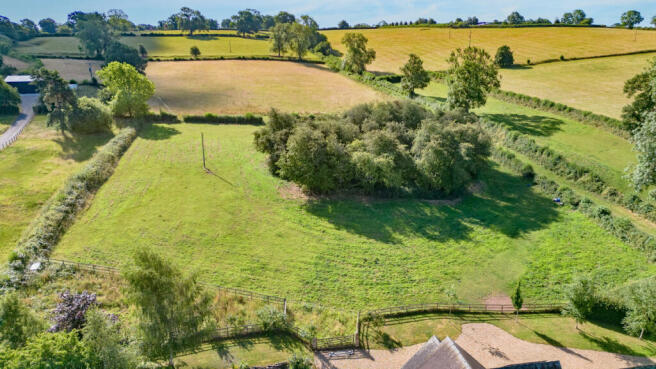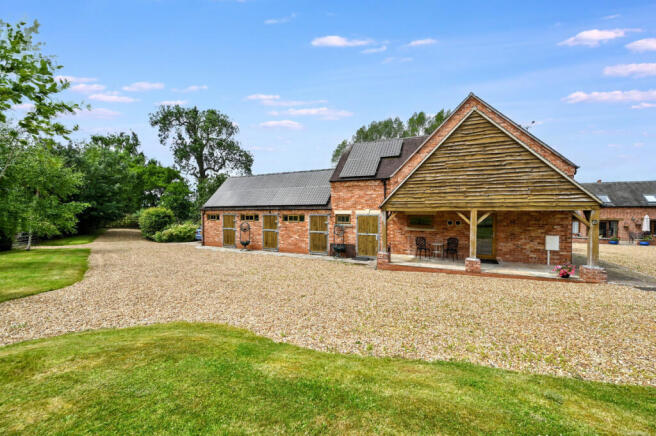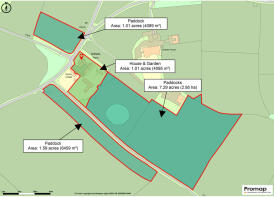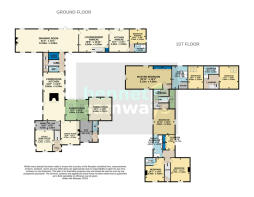
Sides Lane, Snelston, DE6

- PROPERTY TYPE
Farm House
- BEDROOMS
9
- BATHROOMS
7
- SIZE
4,050 sq ft
376 sq m
- TENUREDescribes how you own a property. There are different types of tenure - freehold, leasehold, and commonhold.Read more about tenure in our glossary page.
Freehold
Key features
- An exceptional country residence comprising a beautifully presented four-bedroom detached farmhouse
- An adjoining three bedroom annexe, one bedroom barn and a one bedroom studio for dependant living or holiday cottage income
- Equestrian facility with four paddocks, stable block & set in 10.90 acres
- Nestled in a lovely position of the Derbyshire Dales near Snelston village
- Heating for the farmhouse is a very efficient ground source heat pump & 10kw solar panels
- Abundance of character and charm with excellent accommodation throughout
- Nearby private schools of Denstone, Abbotsholme, Derby High & Repton schools
- Large driveway & double garage
- EPC ratings: Farmhouse - B, Two holiday cottages C & C
- Estimated highest broadband speeds available via Ofcom are 7mb standard & 1,800mb ultrafast
Description
Interior - Stepping inside this exceptional residence, you're immediately greeted by one main welcoming entrance hall, setting the tone for the spacious and versatile accommodation that follows. A thoughtfully placed guest cloakroom adds convenience for visitors. At the heart of the home lies the charming farmhouse kitchen, Shaker cabinets complete with granite worktops, a feature fireplace, and plenty of space for informal dining—offering the perfect blend of rustic warmth and quality finishes. Appliances include, Miele electric induction hob, electric oven, steamer oven, microwave, coffee machine, dishwasher and American style fridge/freezer. A useful utility room, ideal for everyday practicality, and a walk-in wine cellar. Formal entertaining is easily accommodated in the elegant dining room, while a dedicated study provides a quiet space for home working or reading. The stunning garden room is a true highlight, featuring a glass-covered well beneath the floor—a unique and enchanting focal point. A separate cinema room provides a cosy retreat for film nights, while the large drawing room offers refined living with generous proportions, ideal for hosting family and friends. An interconnecting door leads into the annexe.
Upstairs, the magnificent master suite is a real showstopper—boasting a luxurious dressing area with exposed beams, and a superb ensuite bathroom featuring a roll-top bath, walk-in shower, and a private sauna for ultimate relaxation. A dual aspect guest bedroom enjoys a Jack & Jill ensuite, while bedroom three benefits from its own ensuite bathroom. Bedroom four and a versatile fifth bedroom/dressing room complete the generous first floor accommodation.
Exterior – The property is approached via a large driveway, providing ample parking and access to a double garage with additional scope above. The formal front gardens are beautifully landscaped, with mature borders creating a sense of privacy and year-round colour. To the side, a tranquil Japanese-themed garden offers a peaceful sanctuary, while two further expansive lawn gardens provide space for recreation, play or quiet enjoyment. A bespoke greenhouse is tucked away for keen gardeners.
For equestrian or smallholding use, there are four well-maintained paddocks, and a quality stable block complete with three stables and a tack room—ready for immediate use.
Adjoining Annexe 'Gorsey Hayes' - Linked to the main house yet with private access, this substantial three-bedroom two-storey annexe – provides ideal space for dependent relatives or use as a holiday let. Finished to a high standard throughout, it offers generous living space with a lovely lounge/diner, its own kitchen, a ground floor bedroom with shower room, two first floor bedrooms and a fitted bathroom – perfect for independent living.
Barn Conversion Annexe 'Handel's Muse' - a charming one-bedroom converted barn, full of character and ideal for romantic short stays or guest use. It has a living kitchen with vaulted ceiling, main bedroom with ensuite shower room.
The Ground Floor Studio Annexe – a stylish one-bedroom ground floor studio living space, offering an open plan 'L' shaped living area, kitchen and bedroom area with ensuite wet room. Originally designed for someone with low mobility. Further flexibility and income potential.
Equestrian & Outdoor Lifestyle - Set within 10.90 acres, the land is divided into four well-maintained paddocks, perfect for equestrian use. A three bay stable block with tack room and shower room is already in place, providing immediate facilities for horses or livestock.
Locality - Located near the village of Snelston, Snelston is a picturesque and unspoilt village nestled within the heart of the Derbyshire Dales, just a short drive from the historic market town of Ashbourne. Known for its peaceful rural charm, Snelston is surrounded by rolling countryside, quiet lanes, and beautifully maintained period homes—many originally part of the Snelston Estate, with ties to 19th-century model village design.
This exclusive village setting offers a true escape to the country, while still being conveniently located for access to Ashbourne’s excellent range of independent shops, cafés, and schools. The Peak District National Park lies just to the north, offering a wealth of walking, cycling, and riding opportunities. For those needing to commute, the A515 and A52 provide swift connections to Derby, Uttoxeter, and further afield, while mainline rail services from Derby offer direct links to London and other major cities. Snelston represents the best of Derbyshire Dales living—offering tranquillity, heritage, and access to outstanding countryside, all within easy reach of local amenities and transport links.
Owner's perspective - "We have lived at Oldfields Farm for the past 7 and a half years. It has been the perfect multi-generational home and business for us. We have loved the quiet, rural location in the Dove Valley whilst only being 10 minutes away from Ashbourne, taking part in the community events in Snelston Village and lovely dog walks around the local countryside."
Location - what3words: ///friend.beauty.pegs - Postcode: DE6 2EN
Material Information Guidance Notes - Tenure: Freehold. Council Tax: Derbyshire Dales band G. Services: Mains electricity, filtered bore hole water supply, private drainage and internet connection. Estimated highest broadband speeds available via Ofcom are 7mb standard & 1,800mb ultrafast.
EPC ratings: Oldfields Farm - B, Gorsey Hayes - C & Handel's Muse - C.
The private drainage is a Sewage Treatment Plant System. Heating for the farmhouse is ground source heat pump and there are 10kw solar panels.
Brochures
Brochure 1- COUNCIL TAXA payment made to your local authority in order to pay for local services like schools, libraries, and refuse collection. The amount you pay depends on the value of the property.Read more about council Tax in our glossary page.
- Band: G
- PARKINGDetails of how and where vehicles can be parked, and any associated costs.Read more about parking in our glossary page.
- Garage
- GARDENA property has access to an outdoor space, which could be private or shared.
- Yes
- ACCESSIBILITYHow a property has been adapted to meet the needs of vulnerable or disabled individuals.Read more about accessibility in our glossary page.
- Ask agent
Sides Lane, Snelston, DE6
Add an important place to see how long it'd take to get there from our property listings.
__mins driving to your place
Get an instant, personalised result:
- Show sellers you’re serious
- Secure viewings faster with agents
- No impact on your credit score
Your mortgage
Notes
Staying secure when looking for property
Ensure you're up to date with our latest advice on how to avoid fraud or scams when looking for property online.
Visit our security centre to find out moreDisclaimer - Property reference RX594035. The information displayed about this property comprises a property advertisement. Rightmove.co.uk makes no warranty as to the accuracy or completeness of the advertisement or any linked or associated information, and Rightmove has no control over the content. This property advertisement does not constitute property particulars. The information is provided and maintained by Bennet Samways, Ashbourne. Please contact the selling agent or developer directly to obtain any information which may be available under the terms of The Energy Performance of Buildings (Certificates and Inspections) (England and Wales) Regulations 2007 or the Home Report if in relation to a residential property in Scotland.
*This is the average speed from the provider with the fastest broadband package available at this postcode. The average speed displayed is based on the download speeds of at least 50% of customers at peak time (8pm to 10pm). Fibre/cable services at the postcode are subject to availability and may differ between properties within a postcode. Speeds can be affected by a range of technical and environmental factors. The speed at the property may be lower than that listed above. You can check the estimated speed and confirm availability to a property prior to purchasing on the broadband provider's website. Providers may increase charges. The information is provided and maintained by Decision Technologies Limited. **This is indicative only and based on a 2-person household with multiple devices and simultaneous usage. Broadband performance is affected by multiple factors including number of occupants and devices, simultaneous usage, router range etc. For more information speak to your broadband provider.
Map data ©OpenStreetMap contributors.
