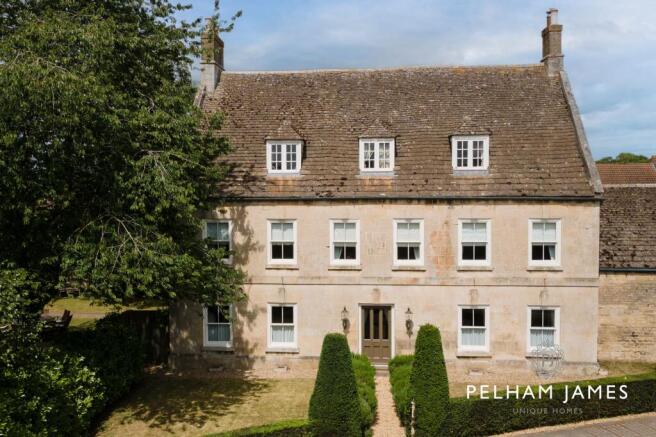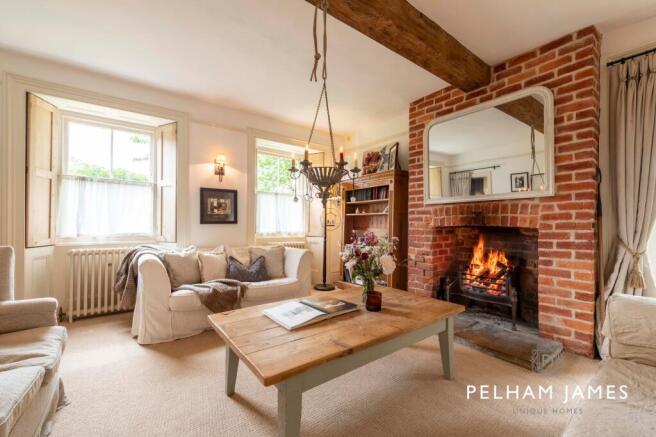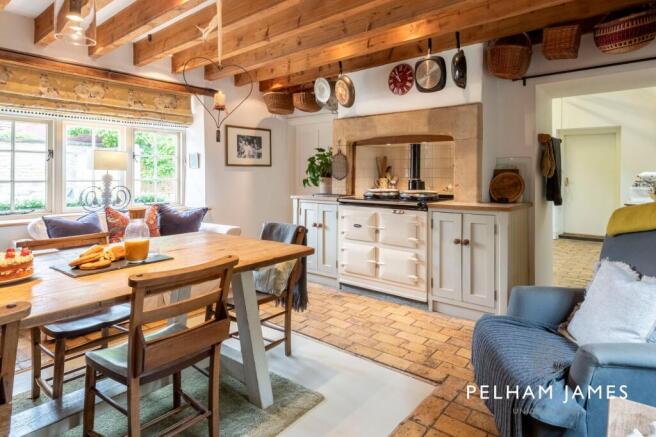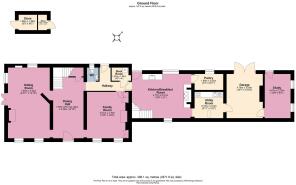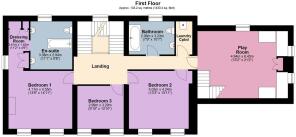Main Road, Tallington, PE9

- PROPERTY TYPE
Detached
- BEDROOMS
7
- BATHROOMS
3
- SIZE
4,372 sq ft
406 sq m
- TENUREDescribes how you own a property. There are different types of tenure - freehold, leasehold, and commonhold.Read more about tenure in our glossary page.
Freehold
Key features
- Grade II Listed, Early 18th Century Home
- Glorious Gardens and Paddock Extending Over 2.5 Acres
- A Home Brimming With Opportunities for Families to Work, Rest and Play with Games Room, Play Room and Study
- Charm and Character Throughout with Exposed Stonework, Beams and Sash Windows
- 3 Formal Reception Rooms, Including Grand Dining Hall
- 7 Characterful Bedrooms, Including a Dressing Area and En Suite to Principal Suite
- The Stables Offer Potential for Conversion to a 2 Bedroom Annexe (Planning Approved)
- Easy Access to Market Towns of Stamford and Bourne for Culture, Schooling and Amenities
Description
Full of character, from recessed windows now sealed in stone and timeworn shutters to aged beams in every shade of honey and chestnut, The Manor House is the very embodiment of English country heritage. Yet with live planning permission for a two-bedroom annexe conversion, it’s a home designed to embrace modern living too…
A Home with History at its Heart
Grade II listed and completely renovated, this 1740s home, built by the Earl of Lindsey, wears its history with grace, sharing the chapters of its past in its stable doors and carved staircase, where even the floors tell their own tales, laid in a rich tapestry of tiles.
Labour of Love
Under the careful stewardship of the same owners for the past 25 years, The Manor House has been meticulously and sympathetically renovated throughout. A home at one point divided into two dwellings, it has been thoughtfully restored, reverting to the original floorplan as had been intended when the home was first built. Planning permission is also in place for the attached stables to be converted into a separate two-bedroom annexe. Plenty of parking is available outside on the freshly laid gravel driveway, both for the main home and the stable annexe.
Country Comforts
Step through the hallway into the kitchen and feel the slow and subtle embrace of country comfort. Beneath the warmth of exposed timber, the flagstone and tile floors mark the changing zones of life: from practical prep space to the softly lit dining area, where there is ample space for a family-size farmhouse table. Natural light spills in from the shuttered window, whilst the Aga cooker, nestled in its stone inglenook, pumps out restorative warmth, also flowing from underfloor heating. The traditional larder with practical racks for herbs and spices is ideal for home cooks and aspiring chefs.
Feast Your Eyes
To the other side of the hallway, lies the grand dining hall with its candelabra chandelier and flickering candle lit sconces illuminating the tactile nature of the exposed stone walls. A fabulous feasting hall, perfect for entertaining with ambience, off here, original tiled hallways lead through archways, connecting the different living spaces. Character resonates at every turn.
What the Owners Love
“Our family has grown up here, and it’s been a wonderful home in which we’ve been able to give them space and freedom. We’ve hosted many happy events in our paddock including family weddings and community events.”
Peaceful Moments
Sash windows, dressed in working shutters, invite light into the sitting room for after dinner soirees before the roar of the open fire. Beams of every hue infuse each room with unique personality. Spacious and serene, this is a room for entertaining and unwinding. For quiet nights, comfort also awaits in the family room, where warmth emanates from the log-burning stove.
Practical Places
Thoughtful touches are woven throughout the ground floor. A handy downstairs cloakroom and spacious boot room cater to muddy walks and busy mornings, while the utility room, complete with underfloor heating, hums quietly behind the scenes, making light work of everyday tasks, and a walk-in pantry provides ample storage space. Just off the kitchen, the garage room is paved in flagstones and brimming with versatility. With space for a pool table, this room has previously served as a play room for children and has also seen jars of slow-simmered jams and bottles of home infused gins take shape. Double doors open directly to the driveway, making it ideal for entertaining or unloading after shopping trips. A further play room can be found on the first floor accessed up a set of stairs from the kitchen.
And So To Bed
When bedtime beckons, ascend the carved oak staircase, a bespoke recreation of the original, to the first-floor landing where seven spacious bedrooms feature over the first and second floors. In the bountiful principal suite on the first floor, built-in wardrobes in the dressing room, an exposed stone fireplace and rustic en suite with roll top bathtub emanate country warmth and contentment. Drenched in light from sash windows, the bedrooms are seeped with character from the original stone walls, beams, and wooden floorboards, with so much storage available in the built-in wardrobes. When it comes to a relaxing soak at the end of the day, options at The Manor House are plentiful, with a mixture of showers, contemporary centrally filled bathtubs and traditional roll top baths to choose from in the two family bathrooms on the first and second floors.
Glorious Gardens
Outside, The Manor House unfolds into a haven of green and gold, with land extending to just over 2.5 acres. Mature copper beech trees lend shade and majesty, while a small coppice opens up to reveal a hidden seating area, the perfect spot for slow morning coffees or sundown drinks. A garden grown for memory-making: from teepee parties to weddings beneath the trees, there is even a storybook summer house, complete with its own sandpit, to help make summers special for little ones, while the wisteria climbing the stone walls brings its own kind of magic in spring. Beyond the garden lies a substantial paddock. Outbuildings include a stone built potting shed and plumbing for a lavatory.
Scope to Shape
For those dreaming of multi-generational living, guest accommodation, or even a home studio or holiday let providing an income stream, the former stables present an exciting opportunity. With full planning permission already secured, and initial works underway to preserve it, (including the meticulous removal and retention of the original stable floor ready for underfloor heating to be laid beneath) the space is ready to be reimagined. Whether it becomes a stylish two-bedroom retreat with bathroom and open plan kitchen-lounge or a creative bolt-hole, the canvas is yours to shape and stamp with your own story. A home of heritage, heart and opportunity, The Manor House is ready to welcome its next chapter.
The Finer Details
Freehold / Detached / Grade II listed / Early 18th century / Plot approx. 2.57 acre / Gas central heating / Mains electricity, water and sewage / South Kesteven District Council, tax band G
Dimensions
Ground Floor: approx. 187.3 sq. metres (2,016 sq. feet) / First Floor: approx. 133.2 sq. metres (1,433.4 sq. feet) / Second Floor: approx. 85.7 sq. metres (922.2 sq. feet) / Total Area: approx. 406.1 sq. metres (4,371.6 sq. feet) / The Barn Ground Floor: approx. 62.6 sq. metres (674.3 sq. feet) The Barn First Floor: approx. 33.4 sq. metres (359.8 sq. feet) / The Barn Total Area: approx. 96.1 sq. metres (1,034.1 sq. feet)
In the Area
Nestled in the pretty village of Tallington, make the most of the fantastic facilities available on your doorstep. Embrace the outdoors with a trip to nearby Tallington Lakes, where 205 acres of clean spring fed water are yours to splash about in. From water skiing to wakeboarding, jet skiing to windsurfing alongside skiing, tobogganing and climbing. Families are well served by the local schools in Market Deeping and are also in the catchment area for Bourne Grammar School. Independent schooling options include Copthill School, Witham Hall, Kirkstone House and Stamford School. Pull on your boots and explore the local countryside, pop into the local church, offering fortnightly Sunday services, while the active village hall regularly hosts events. Commute with ease from nearby Peterborough into London King’s Cross.
Local Distances
Market Deeping 4 miles (9 minutes) / Stamford 4.5 miles (10 minutes) / Bourne 9 miles (18 minutes) / Peterborough 12 miles (24 minutes) / Spalding 15 miles (26 minutes)
Watch Our Property Tour
Let Lottie guide you around The Manor House with our PJ Unique Homes tour video, also shared on our Facebook page, Instagram, LinkedIn and YouTube, or call us and we'll email you the link. We'd love to show you around. You are welcome to arrange a viewing or we are happy to carry out a FaceTime video call from the property for you, if you'd prefer.
Disclaimer
Pelham James use all reasonable endeavours to supply accurate property information in line with the Consumer Protection from Unfair Trading Regulations 2008. These property details do not constitute any part of the offer or contract and all measurements are approximate. The matters in these particulars should be independently verified by prospective buyers. It should not be assumed that this property has all the necessary planning, building regulation or other consents. Any services, appliances and heating system(s) listed have not been checked or tested. Purchasers should make their own enquiries to the relevant authorities regarding the connection of any service. No person in the employment of Pelham James has any authority to make or give any representations or warranty whatever in relation to this property or these particulars or enter into any contract relating to this property on behalf of the vendor.
Brochures
Bespoke brochure- COUNCIL TAXA payment made to your local authority in order to pay for local services like schools, libraries, and refuse collection. The amount you pay depends on the value of the property.Read more about council Tax in our glossary page.
- Band: G
- LISTED PROPERTYA property designated as being of architectural or historical interest, with additional obligations imposed upon the owner.Read more about listed properties in our glossary page.
- Listed
- PARKINGDetails of how and where vehicles can be parked, and any associated costs.Read more about parking in our glossary page.
- Yes
- GARDENA property has access to an outdoor space, which could be private or shared.
- Yes
- ACCESSIBILITYHow a property has been adapted to meet the needs of vulnerable or disabled individuals.Read more about accessibility in our glossary page.
- Ask agent
Energy performance certificate - ask agent
Main Road, Tallington, PE9
Add an important place to see how long it'd take to get there from our property listings.
__mins driving to your place
Get an instant, personalised result:
- Show sellers you’re serious
- Secure viewings faster with agents
- No impact on your credit score
Your mortgage
Notes
Staying secure when looking for property
Ensure you're up to date with our latest advice on how to avoid fraud or scams when looking for property online.
Visit our security centre to find out moreDisclaimer - Property reference cdbbd47a-6f32-45dd-ae76-139e44edc259. The information displayed about this property comprises a property advertisement. Rightmove.co.uk makes no warranty as to the accuracy or completeness of the advertisement or any linked or associated information, and Rightmove has no control over the content. This property advertisement does not constitute property particulars. The information is provided and maintained by Pelham James, Stamford & Rutland. Please contact the selling agent or developer directly to obtain any information which may be available under the terms of The Energy Performance of Buildings (Certificates and Inspections) (England and Wales) Regulations 2007 or the Home Report if in relation to a residential property in Scotland.
*This is the average speed from the provider with the fastest broadband package available at this postcode. The average speed displayed is based on the download speeds of at least 50% of customers at peak time (8pm to 10pm). Fibre/cable services at the postcode are subject to availability and may differ between properties within a postcode. Speeds can be affected by a range of technical and environmental factors. The speed at the property may be lower than that listed above. You can check the estimated speed and confirm availability to a property prior to purchasing on the broadband provider's website. Providers may increase charges. The information is provided and maintained by Decision Technologies Limited. **This is indicative only and based on a 2-person household with multiple devices and simultaneous usage. Broadband performance is affected by multiple factors including number of occupants and devices, simultaneous usage, router range etc. For more information speak to your broadband provider.
Map data ©OpenStreetMap contributors.
