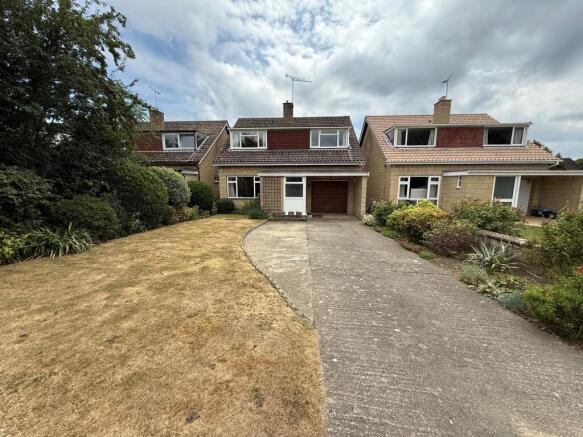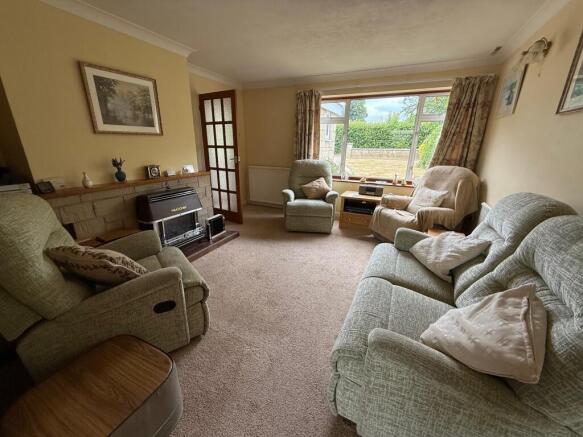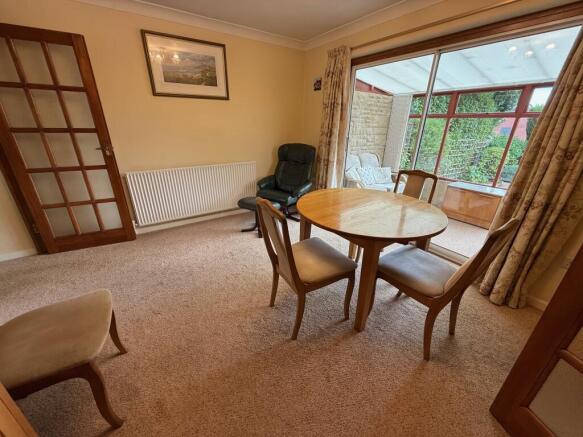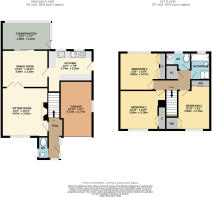
Stratford Road, Yeovil, Somerset, BA21 3AJ

- PROPERTY TYPE
Detached
- BEDROOMS
3
- BATHROOMS
1
- SIZE
Ask agent
- TENUREDescribes how you own a property. There are different types of tenure - freehold, leasehold, and commonhold.Read more about tenure in our glossary page.
Freehold
Key features
- A Well Proportioned Three Bedroom Detached Family Home
- Two Reception Rooms
- Tucked Away Position, Close To Local Amenities
- Conservatory
- Some Updating Required
- Gas Central Heating
- Double Glazing
- Enclosed Rear Garden
- Garage & Driveway Parking
- No Onward Chain
Description
Material Information applicable in all circumstances
Material Information In compliance with the Digital Markets, Competition and Consumers Act 2024
· Council Tax Band - D
· Asking Price - £325,000 Guide Price
· Tenure - Freehold
Stamp Duty Land Tax (SDLT) - may be payable to HMRC in addition to the purchase price, depending on the purchaser’s circumstances – please visit HMRC’s SDLT Calculator
Other Fees/Disbursements payable - Conveyancers will charge legal fees together with other costs, which could include fees for Land Registration, Telegraphic Transfer, Anti-Money Laundering, various Searches, completion of SDLT return, and lenders’ transaction fees (non-exhaustive list) – please seek confirmation from your Conveyancer prior to a commitment to purchase
Accommodation Comprises
Frosted UPVC double glazed front door to Entrance Hall.
Entrance Hall
Radiator. Stairs to Landing. Frosted UPVC double glazed window, front aspect. Sliding door to the Cloakroom. Glazed door to the Lounge. Wooden door to the Garage.
Cloakroom
Comprising low flush WC. Wall mounted wash basin. Radiator. Frosted UPVC double glazed window, side aspect.
Lounge
4.06m x 3.94m
13'4" x 12'11"
Built in gas fire with back boiler in situ, tiled hearth, wooden mantle. Two radiators. Coved ceiling. TV point. Double glazed window, front aspect. Glazed double opening doors to the Dining Room.
Dining Room
3.91m x 3.3m
12'10" x 10'10"
Radiator. TV point. Coved ceiling. Double glazed sliding doors to the Conservatory. Glazed door to the Kitchen.
Conservatory
3.99m x 2.31m
13'1" x 7'7"
Glazed door to the rear garden.
Kitchen
3.73m x 2.36m
12'3" x 7'9"
Comprising inset single drainer, 1 1/2 bowl sink unit with mixer tap, tiled surround and rolltop worksurface with cupboards & drawers below. Built in oven & hob. Recess for washing machine, plumbing in place. Recess for upright fridge/freezer, with built in tall cupboard. Wall mounted cupboards. Radiator. Vinyl flooring. Coved ceiling. Two double glazed windows, both rear aspects.
Landing
Built in airing cupboard which also houses the hot water tank. Hatch to loft space. Doors to all Bedrooms, Bathroom & Separate WC.
Bedroom One
3.91m x 3.28m
12'10" x 10'9"
Built in double fronted wardrobe. Radiator. Built in eaves storage space. Coved ceiling. Double glazed window, front aspect.
Bedroom Two
3.89m x 3.28m
12'9" x 10'9"
Two sets of built in double fronted wardrobes. Radiator. Built in eaves storage space. UPVC double glazed window, rear aspect.
Bedroom Three
3.61m x 2.77m
11'10" x 9'1"
Two built in double fronted wardrobes. Radiator. Coved ceiling. Double glazed window, front aspect.
Bathroom
Suite comprising bath with tiled surround. Built in shower cubicle with wall mounted shower, tiled surround. Pedestal wash basin. Radiator. Vinyl flooring. Frosted double glazed window, rear aspect.
Separate WC
Comprising low flush WC. Vanity sink unit. Wall mounted cupboards. Vinyl flooring. Frosted double glazed window, rear aspect.
Outside
To the rear there is a nice sized enclosed rear garden, that comprises lawn areas, well stocked with mature shrubs/plants, rockery area, cultivated section, Greenhouse, Stone built storage shed, outside taps, outside light. The garden is bounded by fencing, pathway to the side of the house that provides access from the front.
To the front there is a lawn area again well stocked with plants/shrubs. Concrete drive provides off road parking for multiple vehicles and access to the Garage 18'10" (5.73m) x 9'1" (2.77m) - Up & Over door, power & lightning in place. Outside lights. Canopy area above the front door. The front garden is bounded by walling.
Material Information to assist making informed decisions
· Property Type - 3 Bedroom Detached House
· Property Construction - Traditional
· Number And Types Of Rooms - See Details and Plan, all measurements being maximum dimensions provided between internal walls.
· Electricity Supply - Mains
· Water Supply - Mains, Less 5% not returned to sewer.
· Sewerage - Mains
· Heating - Gas Central Heating, Back Boiler behind the fire in the lounge, hot water tank located in the airing cupboard on the Landing that heats the hot water.
· Broadband - Please refer to Ofcom website.
· Mobile Signal/Coverage - Please refer to Ofcom website.
· Parking - Garage & Driveway
Material Information that may or may not apply
· Building Safety - On enquiry of Vendor, we’re not aware of any Building Safety issues. However we would recommend purchaser’s engage the services of a Chartered Surveyor to confirm.
· Restrictions -We’d recommend you review the Title/deeds of the property with your solicitor.
Material Information that may or may not apply continued
· Rights and Easements - We’re not aware of any significant/material rights, but we’d recommend you review the Title/deeds of the property with your solicitor.
· Current Flood Risk - According to the Environment Agency’s website, the property is in an area at a VERY LOW RISK from River/Sea and Surface Water flooding (defined as the chance of flooding each year as less than 0.1%). For detailed checks please visit the ‘Long Term Flood Risk’ on the government website.
· Coastal Erosion Risk - N/A
· Planning Permission - No records on the Local Authority’s website directly affecting the subject property.
· Accessibility/ Adaptations - N/A
· Coalfield Or Mining Area - N/A
· Energy Performance Certificate (EPC Rating) - E
Other Disclosures
No other Material disclosures have been made by the Vendor.
This property is unregistered at Land Registry. By law this will need “First Registration” by the buyer on completion, for which there is an additional charge over and above the normal transfer charge payable to Land Registry. We also cannot rule out the possibility of additional fees being charged by your conveyancer. Please make early enquiries of your conveyancer before making a commitment to purchase.
Other Disclosures Continued
This Material Information has been compiled in good faith using the resources readily available online and by enquiry of the vendor, on the 25/06/2025. However, such information could change after compilation of the data, so Laceys cannot be held liable for any changes post compilation or any accidental errors or omissions. Furthermore, Laceys are not legally qualified and conveyancing documents are often complicated, necessitating judgement on our part about which parts are “Material Information” to be disclosed. If any information provided, or other matter relating to the property, is of particular importance to you please do seek verification from a legal adviser before committing to expenditure.
Brochures
Brochure of 4 Stratford Road, Yeovil, Somerset, BA- COUNCIL TAXA payment made to your local authority in order to pay for local services like schools, libraries, and refuse collection. The amount you pay depends on the value of the property.Read more about council Tax in our glossary page.
- Band: D
- PARKINGDetails of how and where vehicles can be parked, and any associated costs.Read more about parking in our glossary page.
- Garage,Driveway
- GARDENA property has access to an outdoor space, which could be private or shared.
- Enclosed garden
- ACCESSIBILITYHow a property has been adapted to meet the needs of vulnerable or disabled individuals.Read more about accessibility in our glossary page.
- Ask agent
Stratford Road, Yeovil, Somerset, BA21 3AJ
Add an important place to see how long it'd take to get there from our property listings.
__mins driving to your place
Get an instant, personalised result:
- Show sellers you’re serious
- Secure viewings faster with agents
- No impact on your credit score
Your mortgage
Notes
Staying secure when looking for property
Ensure you're up to date with our latest advice on how to avoid fraud or scams when looking for property online.
Visit our security centre to find out moreDisclaimer - Property reference YCB-35638346. The information displayed about this property comprises a property advertisement. Rightmove.co.uk makes no warranty as to the accuracy or completeness of the advertisement or any linked or associated information, and Rightmove has no control over the content. This property advertisement does not constitute property particulars. The information is provided and maintained by Laceys Yeovil Ltd, Yeovil. Please contact the selling agent or developer directly to obtain any information which may be available under the terms of The Energy Performance of Buildings (Certificates and Inspections) (England and Wales) Regulations 2007 or the Home Report if in relation to a residential property in Scotland.
*This is the average speed from the provider with the fastest broadband package available at this postcode. The average speed displayed is based on the download speeds of at least 50% of customers at peak time (8pm to 10pm). Fibre/cable services at the postcode are subject to availability and may differ between properties within a postcode. Speeds can be affected by a range of technical and environmental factors. The speed at the property may be lower than that listed above. You can check the estimated speed and confirm availability to a property prior to purchasing on the broadband provider's website. Providers may increase charges. The information is provided and maintained by Decision Technologies Limited. **This is indicative only and based on a 2-person household with multiple devices and simultaneous usage. Broadband performance is affected by multiple factors including number of occupants and devices, simultaneous usage, router range etc. For more information speak to your broadband provider.
Map data ©OpenStreetMap contributors.






