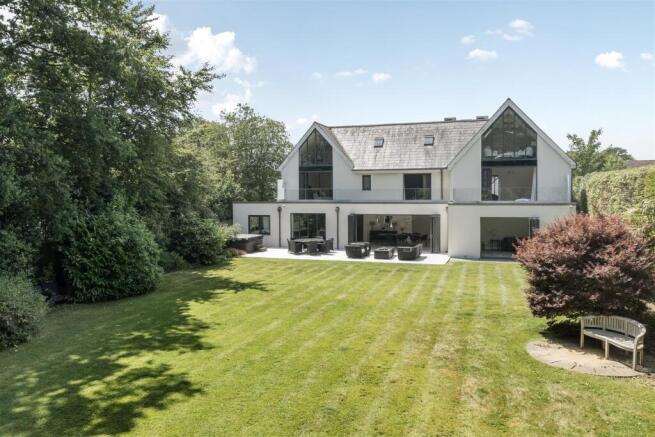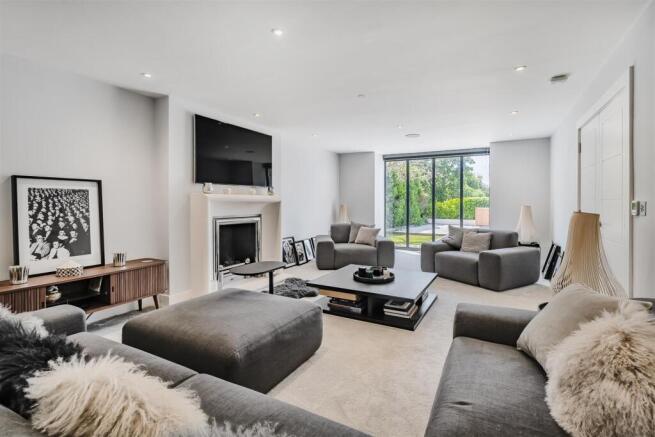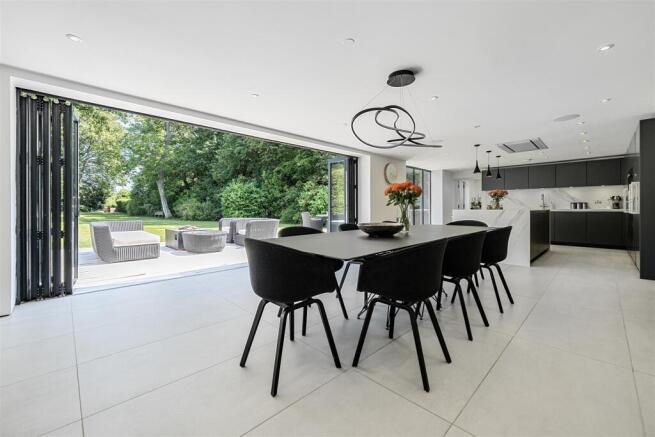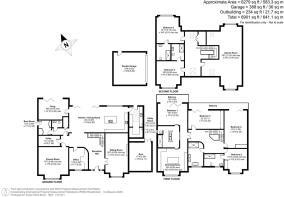
Solent Drive, Warsash

- PROPERTY TYPE
Detached
- BEDROOMS
6
- BATHROOMS
5
- SIZE
Ask agent
- TENUREDescribes how you own a property. There are different types of tenure - freehold, leasehold, and commonhold.Read more about tenure in our glossary page.
Freehold
Key features
- Superior stylised accommodation of over 6000 sq ft
- Over half an acre of glorious, private grounds
- Idyllic, peaceful sought after location close to Southampton Water
- Stunning Poggenpohl kitchen with Miele appliances
- 9 seater cinema, gym and hot tub
- Double garage and ample driveway parking
- EPC- C
Description
A truly magnificent residence with striking elevations approached via an oversized pivot door leading to a vast entrance hall with curved walls and an impressive minimalist sculptured turning staircase. As you would expect from a house of this calibre, the property offers an extensive range of modern features, including Rako lighting, Sonos sound system, CCTV and alarm system. The property has been thoughtfully designed, with exquisite interiors and offers a luxury and versatile home, suited for entertaining on a grand scale and family living alike. There are four reception rooms, in addition to a fabulous open plan kitchen/dining room which extends some 36 foot in length with a Poggenpohl kitchen with substantial island unit and breakfast bar and a range of Miele appliances. A bank of bifold doors open to the glorious gardens with a further bank of full height glazed windows allowing the light to pour into this glorious space. A substantial utility room can be found off of the kitchen with a further range of appliances included. My clients have also installed a magnificent 9 seater cinema room with an 11ft CinemaScope screen and a Full Dolby Atmos sound system complete with Starscape Infinity star ceiling and acoustic wall panelling system. A superb boot room, W.C and boiler and comms cupboard complete the ground floor. Heading up the stairs to the first floor is a generous landing with access to four bedrooms; all are particularly generous in size with bedrooms 1, 3 and 4 having bifold doors leading to a balcony overlooking the delightful gardens. The principal bedroom suite is spectacular and extends to a third of the first floor space with a central ensuite shower room with bespoke corian wash hand basin and pocket glazed doors to both the bedroom and the dressing room. All bathrooms are beautifully fitted with contemporary suites. Leading up to the second floor are two stunning guest suites with vaulted ceilings and full height glazed gables and a fabulous games room some 40ft in length with full height glazed gables to front and rear. This is an exceptional residence and one that can only be truly appreciated upon inspection. Outside, the gardens extend to half an acre, approached via a gated entrance with resin driveway providing ample parking and leading in turn to the detached double garage. Gated access leads to the rear garden which is stunning, completely private bordered by mature trees with an extensive decked area to the rear of the property housing a hot tub. A path leads around the property to a hidden gym, a generous space offering a multitude of uses.
SUMMARY OF FEATURES:
Exquisite accommodation extending to over 6000 Square feet; Impressive, sculptural, minimalist contemporary staircase to both floors; Sound proofed 9 seater home cinema installed by HiFiCinema with infinity star ceiling, Sony projector with 11 ft wide CinemaScope screen and full Dolby sound system with 5 Dali Rubicon main speakers, 4 Atlantic Technology ceiling speakers and Revell subwoofer; Pivot oversized Iroko front door by Urban Front; Sonos audio throughout; Rako lighting controls; Impressive stone fireplace with contemporary gas fire to Sitting Room; Fully fitted office; Underfloor heating to ground and first floor with reverse cycle heat pumps for air con and heating on second floor; Poggenpohl kitchen with Miele appliances to include larder fridge, freezer, two dishwashers, two ovens, steam oven and warming drawers and a coffee machine; Further appliances in utility room to include fridge, freezer, dishwasher; Electric blinds to Sitting Room, Cinema, Dressing Room to Bedroom 1, Bedroom 2 and Bedrooms 5 and 6; All bathrooms (except bedroom 1) refitted by Interia Bathrooms in 2018; Dressing Room to bedroom 1 with wardrobe cupboards to bedrooms 2,3 and 4 Impressive Games Room to second floor offering a variety of uses; Double garage with extensive driveway parking; Sought after location
GENERAL INFORMATION:
TENURE: Freehold; SERVICES: Mains gas, electricity, water and drainage; LOCAL AUTHORITY: Fareham Borough Council; TAX BAND: H
DISTANCES:
Warsash Village Centre - 1.3 miles; Titchfield Village - 6.4 miles; Swanwick Train Station - 3.8 miles; River Hamble/Southampton Water - 0.5 miles
Brochures
Brochure- COUNCIL TAXA payment made to your local authority in order to pay for local services like schools, libraries, and refuse collection. The amount you pay depends on the value of the property.Read more about council Tax in our glossary page.
- Band: H
- PARKINGDetails of how and where vehicles can be parked, and any associated costs.Read more about parking in our glossary page.
- Yes
- GARDENA property has access to an outdoor space, which could be private or shared.
- Yes
- ACCESSIBILITYHow a property has been adapted to meet the needs of vulnerable or disabled individuals.Read more about accessibility in our glossary page.
- Ask agent
Solent Drive, Warsash
Add an important place to see how long it'd take to get there from our property listings.
__mins driving to your place
Get an instant, personalised result:
- Show sellers you’re serious
- Secure viewings faster with agents
- No impact on your credit score
Your mortgage
Notes
Staying secure when looking for property
Ensure you're up to date with our latest advice on how to avoid fraud or scams when looking for property online.
Visit our security centre to find out moreDisclaimer - Property reference 33992619. The information displayed about this property comprises a property advertisement. Rightmove.co.uk makes no warranty as to the accuracy or completeness of the advertisement or any linked or associated information, and Rightmove has no control over the content. This property advertisement does not constitute property particulars. The information is provided and maintained by Taylor Hill & Bond, Warsash. Please contact the selling agent or developer directly to obtain any information which may be available under the terms of The Energy Performance of Buildings (Certificates and Inspections) (England and Wales) Regulations 2007 or the Home Report if in relation to a residential property in Scotland.
*This is the average speed from the provider with the fastest broadband package available at this postcode. The average speed displayed is based on the download speeds of at least 50% of customers at peak time (8pm to 10pm). Fibre/cable services at the postcode are subject to availability and may differ between properties within a postcode. Speeds can be affected by a range of technical and environmental factors. The speed at the property may be lower than that listed above. You can check the estimated speed and confirm availability to a property prior to purchasing on the broadband provider's website. Providers may increase charges. The information is provided and maintained by Decision Technologies Limited. **This is indicative only and based on a 2-person household with multiple devices and simultaneous usage. Broadband performance is affected by multiple factors including number of occupants and devices, simultaneous usage, router range etc. For more information speak to your broadband provider.
Map data ©OpenStreetMap contributors.





