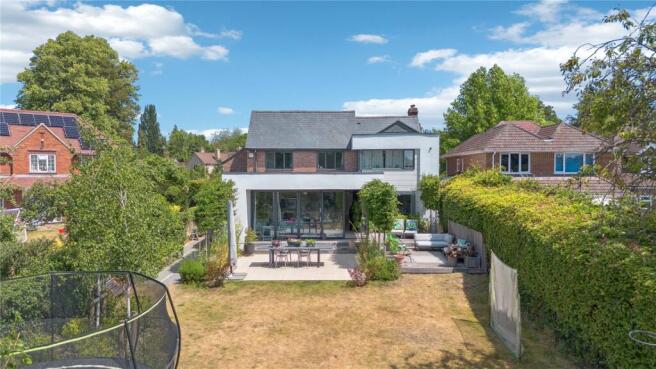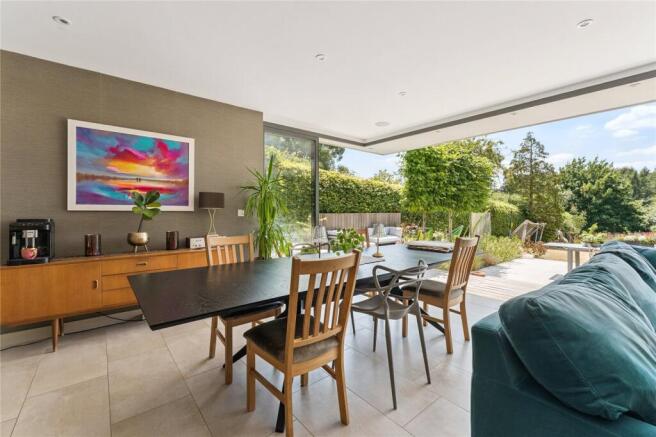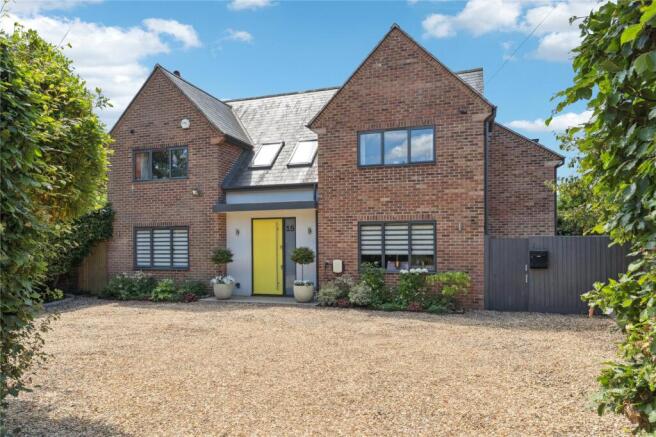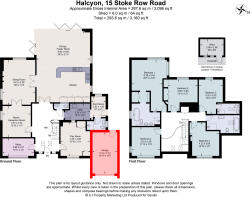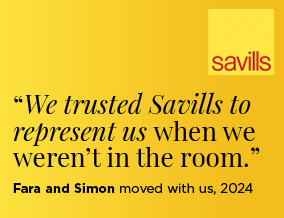
Stoke Row Road, Peppard Common, Henley-on-Thames, Oxfordshire, RG9

- PROPERTY TYPE
Detached
- BEDROOMS
5
- BATHROOMS
4
- SIZE
3,096-3,160 sq ft
288-294 sq m
- TENUREDescribes how you own a property. There are different types of tenure - freehold, leasehold, and commonhold.Read more about tenure in our glossary page.
Freehold
Key features
- Over 3,000 sq ft of spacious, high-spec, and stylish accommodation
- Stunning open-plan kitchen/dining/family area with bifold doors opening to the garden
- Principal suite with dressing area and en suite; four further double bedrooms, including a guest en suite
- South-westerly facing, professionally landscaped garden
- Planning permission implemented for a garage; further potential for loft conversion, subject to the usual consents
- EPC Rating = C
Description
Description
Halcyon offers over 3,000 sq ft of beautifully presented internal accommodation, finished to a high standard. The home benefits from underfloor heating, hardwood internal doors, and high-quality bathroom fittings throughout.
Entry is via an extra-wide front door that opens into a spacious, double-height entrance hall. The hall features large ceramic tiles that continue through to the open-plan kitchen/dining/family room. Overlooking the front are two reception rooms, currently used as a study and a playroom. The sitting room, accessed via double doors from both the music room and the kitchen, enjoys a large picture window with views over the rear garden. Nestled between the sitting room and the study is the music room, which could be incorporated into the sitting room to create a larger space. In addition to access from the sitting room, double doors lead from the music room back to the entrance hall.
The magnificent kitchen is elegantly designed, featuring a large curved peninsula unit with a Corian worktop, double sink with Quooker hot water tap, and numerous built-in cupboards and drawers. A wall of full-height cabinetry houses various Neff appliances, including a larder fridge and freezer, oven, steam oven, warming drawer, dishwasher and induction hob with overhead extractor canopy. This spacious room accommodates both dining and family areas, making it ideal for entertaining. Full-width bifold doors flood the space with natural light and open onto a generous patio, perfect for al fresco dining in the south-westerly facing garden.
Off the entrance hall, there is a cloakroom, a generous utility room, a separate boot room, a ground-floor shower room and a side door for external access.
Stairs rise to a beautiful galleried landing with a curved balustrade. The principal bedroom features a vaulted ceiling and a picture window overlooking the rear garden and woodland beyond. A dressing area with wardrobes and a built-in dressing table leads to a luxurious en suite, complete with walk-in shower, freestanding bath and twin vanity unit with washbasins. Bedroom two also overlooks the rear garden and benefits from an en suite shower room. Completing the accommodation are three further double bedrooms and a family bathroom. The current owners have had plans drawn up to convert the extensive loft space, subject to planning. Please contact the office for further details.
Outside, the gravel driveway provides ample parking and includes an EV charging point and external power sockets. There is gated access to the rear garden from both sides of the property. N.B. Planning permission has been granted for a garage to be built in the front right-hand corner of the plot, reference P13/S1489/HH. This area is currently fenced off and used for storage.
The rear garden was professionally landscaped three years ago. At the back of the house, there is a split-level hardwood deck and a porcelain-tiled patio, complemented by pleached specimen trees and elegant planting. Natural hedging borders the lawn, which leads to a central seating and play area. Beyond this is a gently sloping lawn with a variety of trees, including fruit and mature specimens, as well as a garden shed and composting area.
The gardens are private and secluded, thoughtfully landscaped with paved and decked areas, and enhanced by attractive planting and pleached trees. A central lawn leads to additional landscaped zones ideal for relaxing, dining, and children’s play.
Location
Situated in the popular hamlet of Peppard Common, this area boasts a charming cricket pitch, a village shop, and miles of scenic countryside walks.
Sonning Common is just 2 miles away and offers a range of local shops for everyday needs. There are also several excellent country pubs nearby, including The Red Lion in Peppard and The Crooked Billet and The Cherry Tree in nearby Stoke Row.
The towns of Henley-on-Thames and Reading provide extensive shopping, recreational, and educational facilities.
Reading offers a regular, fast train service to London Paddington (in approximately 25 minutes), with further access to the City via the Elizabeth Line.
The M4 and M40 motorways offer convenient national links, with easy access to Heathrow and Gatwick Airports.
There is an excellent selection of schools in the area, including The Oratory, Shiplake College, and Queen Anne’s School. A bus stop serving Abingdon School and other local schools is located approximately 400 yards from the property.
Square Footage: 3,096 sq ft
Directions
Proceed out of Henley-on-Thames via Gravel Hill, passing Badgemore Golf Club on your right at the top of the hill. Continue for approximately two miles, crossing Greys Green (with the cricket pitch on your right), until you reach a T-junction. Turn left towards Peppard Common, continuing over the common and along the B481. Take a right-hand turn onto Gallowstree Road, signposted for Gallowstree Common, and follow this road until you reach a crossroads. Turn left at the crossroads onto Stoke Row Road. The property will be located on the right-hand side.
What3Words: educates.zeal.scarves
Brochures
Web DetailsParticulars- COUNCIL TAXA payment made to your local authority in order to pay for local services like schools, libraries, and refuse collection. The amount you pay depends on the value of the property.Read more about council Tax in our glossary page.
- Band: F
- PARKINGDetails of how and where vehicles can be parked, and any associated costs.Read more about parking in our glossary page.
- Yes
- GARDENA property has access to an outdoor space, which could be private or shared.
- Yes
- ACCESSIBILITYHow a property has been adapted to meet the needs of vulnerable or disabled individuals.Read more about accessibility in our glossary page.
- Ask agent
Stoke Row Road, Peppard Common, Henley-on-Thames, Oxfordshire, RG9
Add an important place to see how long it'd take to get there from our property listings.
__mins driving to your place
Get an instant, personalised result:
- Show sellers you’re serious
- Secure viewings faster with agents
- No impact on your credit score
Your mortgage
Notes
Staying secure when looking for property
Ensure you're up to date with our latest advice on how to avoid fraud or scams when looking for property online.
Visit our security centre to find out moreDisclaimer - Property reference HES220339. The information displayed about this property comprises a property advertisement. Rightmove.co.uk makes no warranty as to the accuracy or completeness of the advertisement or any linked or associated information, and Rightmove has no control over the content. This property advertisement does not constitute property particulars. The information is provided and maintained by Savills, Henley-On-Thames. Please contact the selling agent or developer directly to obtain any information which may be available under the terms of The Energy Performance of Buildings (Certificates and Inspections) (England and Wales) Regulations 2007 or the Home Report if in relation to a residential property in Scotland.
*This is the average speed from the provider with the fastest broadband package available at this postcode. The average speed displayed is based on the download speeds of at least 50% of customers at peak time (8pm to 10pm). Fibre/cable services at the postcode are subject to availability and may differ between properties within a postcode. Speeds can be affected by a range of technical and environmental factors. The speed at the property may be lower than that listed above. You can check the estimated speed and confirm availability to a property prior to purchasing on the broadband provider's website. Providers may increase charges. The information is provided and maintained by Decision Technologies Limited. **This is indicative only and based on a 2-person household with multiple devices and simultaneous usage. Broadband performance is affected by multiple factors including number of occupants and devices, simultaneous usage, router range etc. For more information speak to your broadband provider.
Map data ©OpenStreetMap contributors.
