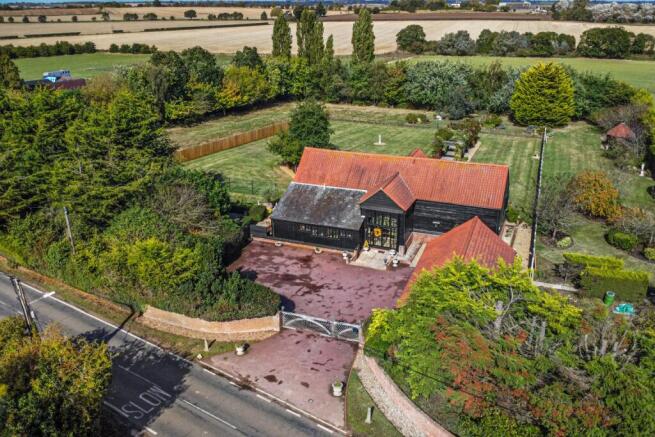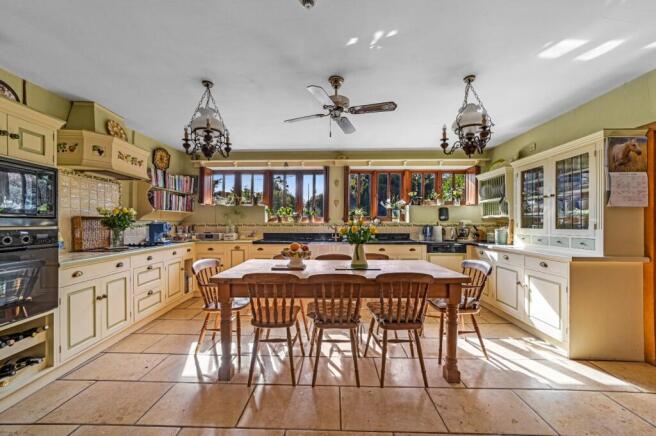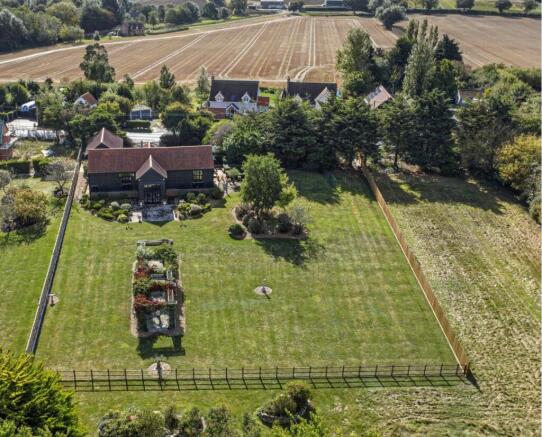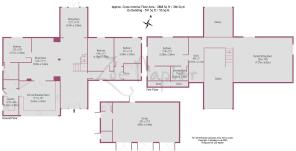
Kirby Le Soken

- PROPERTY TYPE
Barn Conversion
- BEDROOMS
4
- BATHROOMS
3
- SIZE
Ask agent
- TENUREDescribes how you own a property. There are different types of tenure - freehold, leasehold, and commonhold.Read more about tenure in our glossary page.
Freehold
Key features
- Four Double Bedrooms
- Impressive 3500 Sq Ft Of Accommodation
- Three Bathrooms
- Sensational Grand Reception Hall
- Secluded 1.2 Acre Grounds
- Triple Detached Garage
- Ample Off-Street Parking
- Sought After Location
- No Onward Chain
- Bursting With Charm & Character
Description
A Magnificent 3500 sq ft Grade II Barn Conversation with secluded grounds of 1.2 acre (stls)
What We Say At The Zoe Napier Group
This wonderful, detached barn has been meticulously renovated to a superb standard by the current owners, seamlessly blending modern comforts with the intrinsic charm of its historic roots, whilst the accommodation has cleverly and thoughtfully been designed to offer spacious, versatile accommodation for a family to enjoy with a dedicated wing of accommodation that is perfect for teenagers/ young children/ elderly relatives.
What The Owners Say
My husband and I bought the property as a shell, so to say that it has been a labour of love would probably be an understatement! It has been wonderful to raise our family here and our children loved nothing more than exploring in the wonderful surrounding countryside observing the diverse range of wildlife that we see here but the time has come to downsize and fortunately I already have another property to move to, so for ease for the incoming buyer will offer the property with no onward chain.
History & Background
This delightful Grade II listed barn conversion is believed to originally date back to the 18th Century and was converted into a residential dwelling in 1993 by our clients and seamlessly blends original charm with modern features. The thoughtful renovation has preserved the barn's character while creating a functional and inviting living space ideal for contemporary living.
The ground floor accommodation includes a grand entrance hall, spacious living/family room, dining room, farmhouse-style kitchen and utility room, whilst there is also a bedroom with en suite and two further double bedrooms that are complemented by a family bathroom.
The first floor boasts an incredibly impressive sitting room, well-appointed study and impressive principal bedroom suite that enjoys it’s own dressing room and en suite bathroom.
Externally the secluded grounds and extend to approximately 1.2 acres (stls) and back onto delightful open countryside and incorporate a triple detached garage.
Setting And Location
Almost equidistant of Thorpe-Le-Soken and Frinton-On-Sea the property is set on the village edge of Kirby-Le-Soken, backing on to farmland with far reaching views. The village has a couple of pubs which would be in walking distance and a well-stocked village store and Post Office. Frinton-On-Sea is the closest town and has a busy high street with a variety of shops and eateries as well as the necessary doctors surgeries and dentist etc. A great area for the sporting of us with riding on the beaches nearby, the prestigious Golf Club and Tennis Club at Frinton, sailing club and marina at Walton-On-The-Naze. An easy commute to the A120 which takes you west to the A12 and beyond, train stations at Kirby Cross and Frinton are 1.4 and 2.3 miles respectively both going to Colchester and on to London. Manningtree station is 12.7 miles for trains to Norwich, London and Cambridge, the historic seaport of Harwich is 10.6 miles and the ferry terminal is 12.7 miles away with regular crossings to the Hook Of Holland. The recently recognised oldest recorded City of Colchester lays to the east and is 16.3 Miles.
Ground Floor Accommodation
As soon as you enter the property you are immediately impacted by a sense of grandeur with a magnificent, vaulted entrance hall that leads into a spacious living/family room filled with natural light, with the adjoining garden room boasting French doors opening into the rear grounds…..an excellent space for al fresco dining. The farmhouse-style kitchen combines contemporary features with rustic charm, incorporating a range of units with AGA and adjoins the useful utility room and dining area respectively, whilst situated in the rear elevation is a double bedroom with high specification en suite bathroom. The East wing of accommodation could be utilised as an internal annexe if required and boasts two double bedrooms with splendid views over the rear grounds and a spacious family bathroom, ideal for teenagers or elderly relatives.
First Floor Accommodation
An exquisite dual oak staircase seamlessly curves up to the first floor, where the impressive galleried landing provides views over the ground floor, includes a useful study area and leads to the sitting room, a wonderfully impressive room with vaulted ceiling really providing sense of grandeur. The principal bedroom is a bright and airy, vaulted dual aspect room, adorned with an array of delightful exposed timbers, enjoying views over the rear grounds and benefits from it’s own dressing room and en suite bathroom.
Grounds
The property is accessible via timber gates that allow access to a tarmac driveway that provides off street parking for several vehicles and leads to the detached triple garage with power and light connected, integral cloakroom and storage areas.
Side access leads to the landscaped rear 1.2 acre grounds (stls) that are superbly secluded via an array of mature hedging and trees , with a expansive sun terrace, whilst situated centrally is a particularly attractive feature……a charming pergola, adorned with climbing plants and vibrant flowers that offers a fabulous area for entertaining family and friends during the Summer months.
Services
Mains water, electricity, gas and sewerage.
Agents Notes
- Our client has completed a Propertymark questionnaire/declaration for potential buyers to make an informed offer. Please request details from the sole selling agent.
- The property is grade II listed, historic England List Entry Number: 1337137
- The title of the property is currently being split by our client.
- We understand that there is some additional acreage available via separate negotiation.
- Council Tax band F
- Tendering district council.
EPC rating: Exempt. Tenure: Freehold,
- COUNCIL TAXA payment made to your local authority in order to pay for local services like schools, libraries, and refuse collection. The amount you pay depends on the value of the property.Read more about council Tax in our glossary page.
- Band: F
- PARKINGDetails of how and where vehicles can be parked, and any associated costs.Read more about parking in our glossary page.
- Yes
- GARDENA property has access to an outdoor space, which could be private or shared.
- Private garden
- ACCESSIBILITYHow a property has been adapted to meet the needs of vulnerable or disabled individuals.Read more about accessibility in our glossary page.
- Ask agent
Energy performance certificate - ask agent
Kirby Le Soken
Add an important place to see how long it'd take to get there from our property listings.
__mins driving to your place
Get an instant, personalised result:
- Show sellers you’re serious
- Secure viewings faster with agents
- No impact on your credit score
Your mortgage
Notes
Staying secure when looking for property
Ensure you're up to date with our latest advice on how to avoid fraud or scams when looking for property online.
Visit our security centre to find out moreDisclaimer - Property reference P1240. The information displayed about this property comprises a property advertisement. Rightmove.co.uk makes no warranty as to the accuracy or completeness of the advertisement or any linked or associated information, and Rightmove has no control over the content. This property advertisement does not constitute property particulars. The information is provided and maintained by Zoe Napier Collection, Essex & South Suffolk. Please contact the selling agent or developer directly to obtain any information which may be available under the terms of The Energy Performance of Buildings (Certificates and Inspections) (England and Wales) Regulations 2007 or the Home Report if in relation to a residential property in Scotland.
*This is the average speed from the provider with the fastest broadband package available at this postcode. The average speed displayed is based on the download speeds of at least 50% of customers at peak time (8pm to 10pm). Fibre/cable services at the postcode are subject to availability and may differ between properties within a postcode. Speeds can be affected by a range of technical and environmental factors. The speed at the property may be lower than that listed above. You can check the estimated speed and confirm availability to a property prior to purchasing on the broadband provider's website. Providers may increase charges. The information is provided and maintained by Decision Technologies Limited. **This is indicative only and based on a 2-person household with multiple devices and simultaneous usage. Broadband performance is affected by multiple factors including number of occupants and devices, simultaneous usage, router range etc. For more information speak to your broadband provider.
Map data ©OpenStreetMap contributors.





