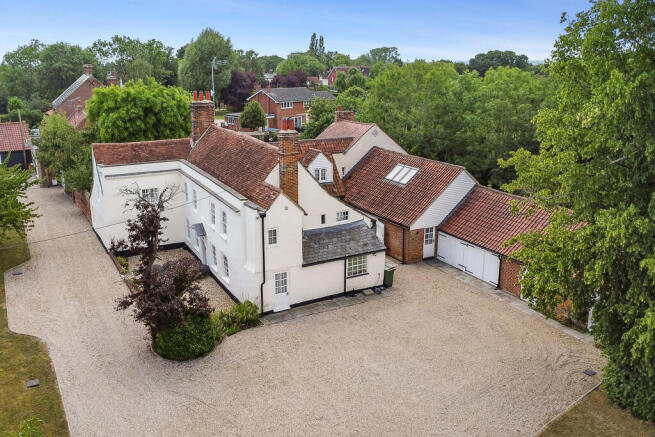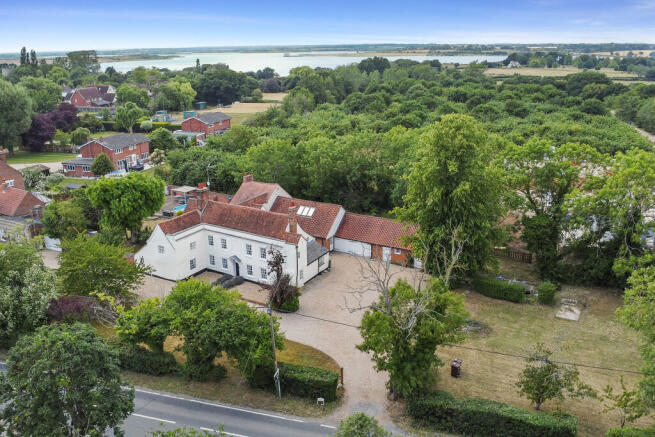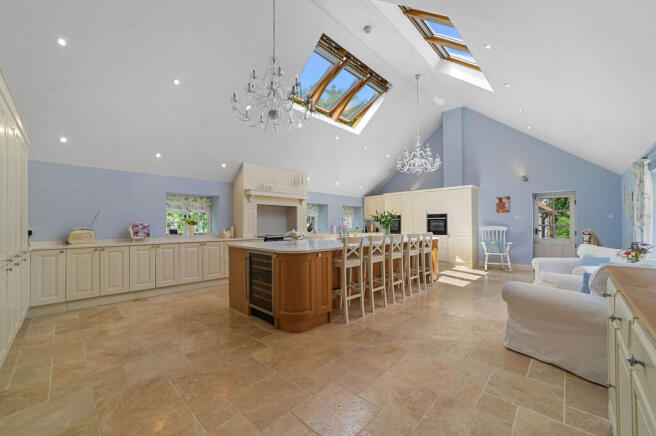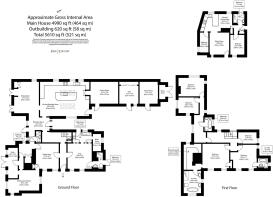
Mersea Road, Abberton

- PROPERTY TYPE
Detached
- BEDROOMS
5
- BATHROOMS
5
- SIZE
4,990 sq ft
464 sq m
- TENUREDescribes how you own a property. There are different types of tenure - freehold, leasehold, and commonhold.Read more about tenure in our glossary page.
Freehold
Key features
- HISTORIC PROPERTY DATING BACK TO 1500
- FIVE SPACIOUS BEDROOMS, TWO WITH ENSUITE
- VAULTED CEILINGS
- UNDERFLOOR HEATING
- DETACHED TWO BEDROOM ANNEXE COTTAGE
- OUTDOOR HEATING SWIMMING POOL
- MULTIPLE RECEPTION ROOMS
- HIDDEN ENTRANCE TO CINEMA ROOM
- 4,700 SQ. FT
- VILLAGE LOCATION
Description
Built in the late 1500s, the property is recognised as the oldest surviving house in Abberton, with a history as a local brewery, once supplying the Lion Inn with ale. The striking Georgian façade, with its five-sash window frontage and an abundance of original features, stands testament to its rich heritage.
SELLER'S INSIGHT Delighted by Abberton, the scenic walks along the reservoir, the country park at Fingerinhoe and easy access to Mersea and Colchester, we purchased the Maltings in 2014 and set about renovating both the house and cottage to build a family home that married the best of modern living while preserving its historic appeal.
Truly a home for all seasons, whilst the spring is always a delight, when the apple, cherry and plum trees bloom, it is the Christmases that perhaps we will remember most.
The pool, hot tub and decking area have, of course, been a magnet for friends and family over the summer months and we will always remember the laughter and fun our children and grandchildren have enjoyed.
The house is the oldest in Abberton, a village mentioned in the Doomsday book and historically the site was engaged in the brewing industry. The well and stables stand testament to its past as well as the cottage which it is believed served as the office from where the dried malt was dispatched.
Having been proud custodians of this wonderful home for many years, we now pass the baton onto perhaps a younger family that can fill the rooms with fun and laughter again.
STEP INSIDE Inside, the home reveals its elegance with expansive reception rooms, including two primary living areas, a games room, and a study. These spaces are enhanced by sophisticated features such as exposed brickwork, authentic beams, and charming fireplaces.
Upon entering the hallway, you'll immediately appreciate its warm yet grand atmosphere, setting the stage for the home's exquisite interiors. Adjacent to this is the Sitting Room, an intimate space adorned with classic features, ideal for relaxed evenings by the fire. Leading from the hallway are a cosy snug, entertainment room, and study.
The ground floor also boasts a practical utility room, ensuring household tasks are easily managed, while the surrounding hallways seamlessly flow throughout the residence.
The Dining Room stands out with its spacious proportions and elegant design, making every meal feel like a special event. At the heart of the home, the Kitchen/Breakfast Room captivates with its open layout, vaulted ceilings, high-quality finishes, and custom cabinetry, providing a culinary space that beautifully combines aesthetics with practicality.
A hidden door leads to a cinema room, providing an immersive entertainment experience, allowing you to enjoy luxurious leisure at home. The dedicated gym is an excellent feature, making daily wellness easily accessible.
On the first floor, you will find five beautifully appointed bedrooms. The principal suite offers luxury with its panelled walls, a lavish en-suite featuring a freestanding bath and separate shower, and a generous walk-in dressing room. Another standout bedroom features a vaulted ceiling with an original crown beam and a stunning en-suite. Additionally, a stylish family bathroom completes the upper accommodations.
Detached from the main house, is a self-contained two-bedroom annexe cottage. Once part of the brewery's office, it has been skilfully modernised and extended. The cottage features a living and dining area, a breakfast kitchen, and a stylish shower room, making it ideal for independent living or as an investment opportunity.
STEP OUTSIDE Situated on an expansive 0.8-acre plot, the property is accessed via a sweeping shingle drive that provides ample off-street parking. The lush, mature gardens offer year-round enjoyment, while the raised decked terrace, hot tub and heated swimming pool are ideal for summer gatherings or tranquil evenings under the stars.
LOCATION Historic Abberton village, mentioned in the Domesday Book of 1086, is situated just under five miles south of Colchester city centre. It is a short drive to Colchester North Station and the stunning seafront at Mersea Island, offering excellent connectivity and beautiful open countryside. The nearby Abberton Reservoir is ideal for walking, cycling, and enjoying nature.
Brochures
Brochure main hou...Cottage Annexe Br...- COUNCIL TAXA payment made to your local authority in order to pay for local services like schools, libraries, and refuse collection. The amount you pay depends on the value of the property.Read more about council Tax in our glossary page.
- Band: F
- LISTED PROPERTYA property designated as being of architectural or historical interest, with additional obligations imposed upon the owner.Read more about listed properties in our glossary page.
- Listed
- PARKINGDetails of how and where vehicles can be parked, and any associated costs.Read more about parking in our glossary page.
- Off street
- GARDENA property has access to an outdoor space, which could be private or shared.
- Yes
- ACCESSIBILITYHow a property has been adapted to meet the needs of vulnerable or disabled individuals.Read more about accessibility in our glossary page.
- Ask agent
Energy performance certificate - ask agent
Mersea Road, Abberton
Add an important place to see how long it'd take to get there from our property listings.
__mins driving to your place
Get an instant, personalised result:
- Show sellers you’re serious
- Secure viewings faster with agents
- No impact on your credit score
Your mortgage
Notes
Staying secure when looking for property
Ensure you're up to date with our latest advice on how to avoid fraud or scams when looking for property online.
Visit our security centre to find out moreDisclaimer - Property reference 103646003070. The information displayed about this property comprises a property advertisement. Rightmove.co.uk makes no warranty as to the accuracy or completeness of the advertisement or any linked or associated information, and Rightmove has no control over the content. This property advertisement does not constitute property particulars. The information is provided and maintained by Fine & Country, Colchester. Please contact the selling agent or developer directly to obtain any information which may be available under the terms of The Energy Performance of Buildings (Certificates and Inspections) (England and Wales) Regulations 2007 or the Home Report if in relation to a residential property in Scotland.
*This is the average speed from the provider with the fastest broadband package available at this postcode. The average speed displayed is based on the download speeds of at least 50% of customers at peak time (8pm to 10pm). Fibre/cable services at the postcode are subject to availability and may differ between properties within a postcode. Speeds can be affected by a range of technical and environmental factors. The speed at the property may be lower than that listed above. You can check the estimated speed and confirm availability to a property prior to purchasing on the broadband provider's website. Providers may increase charges. The information is provided and maintained by Decision Technologies Limited. **This is indicative only and based on a 2-person household with multiple devices and simultaneous usage. Broadband performance is affected by multiple factors including number of occupants and devices, simultaneous usage, router range etc. For more information speak to your broadband provider.
Map data ©OpenStreetMap contributors.






