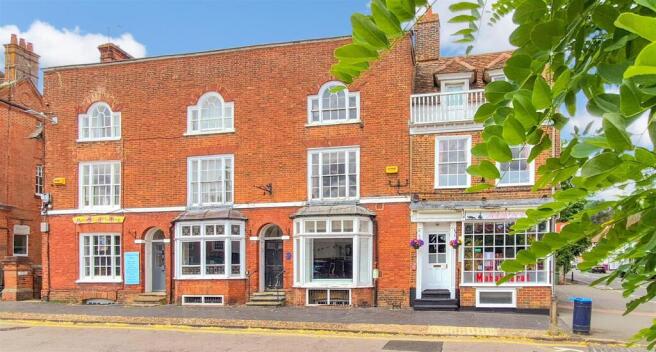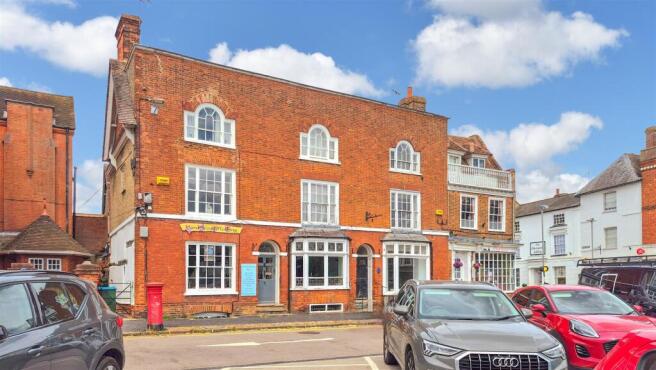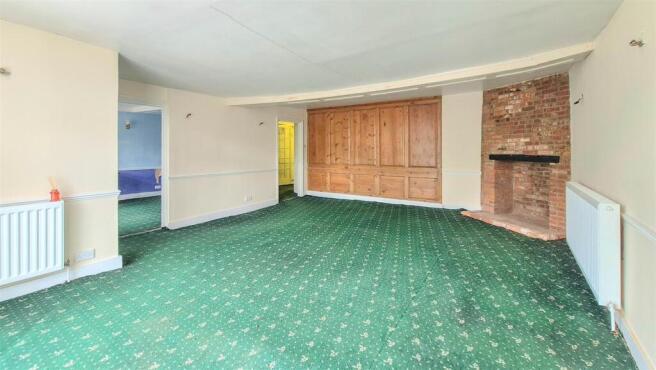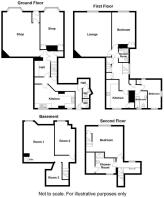Market Square, Winslow, Buckingham
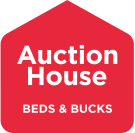
- PROPERTY TYPE
Terraced
- BEDROOMS
3
- BATHROOMS
2
- SIZE
3,078 sq ft
286 sq m
- TENUREDescribes how you own a property. There are different types of tenure - freehold, leasehold, and commonhold.Read more about tenure in our glossary page.
Freehold
Description
** SALE VIA A LIVE-STREAMED AUCTION ** GUIDE PRICE £200,000 TO £250,000 ** VIEWINGS BY APPT SATURDAY 12/07/25 10:30-11:30, SATURDAY 26/07/25 10:30-11:30 ** PLEASE CALL FOR OTHER BOOKINGS ** This beautiful looking Grade 2 listed FREEHOLD historic building is offered to auction with recent planning & listed building consent to convert from commercial premises to create two new dwellings and retain one commercial unit. The property was formerly a Tea Shop with living accommodation on the top two floors. Floorspace is in excess of 3000 sqft with a basement divided into three rooms, ground floor with two retail areas, kitchen, two cloakrooms, first floor with two bedrooms, living room, bathroom, shower room and top floor with bedroom and bathroom. Outside there is a rear garden with gated rear access that would serve as access for one of the new dwellings. The property is in need of works and refurbishment, but offers a great opportunity for development and re-sale or retention with significant rental income possible on the completed project. There may also be scope to acquire consent to covert into a single residential abode, which (if permission was granted) would make an outstanding landmark residence. Located in the pretty Historic Market Town of Winslow in a truly beautiful setting.
TO REGISTER TO BID AND VIEW LEGAL DOCUMENTS, PLEASE VISIT OUR WEBSITE: auctionhouse.co.uk/bedsandbucks
Accomodation -
Entrance Hall - 1.45m x 1.04m (4'9 x 3'5) - Door to
Room One - 6.27m x 5.23m (20'7 x 17'2) - Bay window to front, corner fireplace, door to hallway, door to
Room Two - 4.70m x 3.25m (15'5 x 10'8) - Bay window to front, two integrated cupboards.
Hallway - 3.81m x 2.18m (12'6 x 7'2) - Stairs leading to 1st floor, integrated cupboard, fitted countertop with storage space, door to
Connecting Hallway - Leading to the rear exit, with stairs to basement and doors to
Kitchen - 5.69m x 3.35m (18'8 x 11) - Basic kitchen with fitted units and sink, two windows to rear
Cloakroom - With sink and WC
Secondary Cloakroom - With sink and WC
1st Floor Landing - With stairs to 2nd floor, window to side, integrated cupboards, door to
Lounge - 6.55m x 5.23m (21'6 x 17'2) - Window to front, corner fireplace
Kitchen - 4.01m x 3.23m (13'2 x 10'7) - Wood fronted fitted kitchen with a good range of units and space for appliances, window to rear
Bedroom One - 5.00m x 3.23m (16'5 x 10'7) - Window to front
Bedroom Two - 3.73m x 2.95m (12'3 x 9'8) - Windows to three aspects
Bathroom - 2.39m x 1.73m (7'10 x 5'8) - Window to rear, free standing bath, sink and WC
Shower Room - With shower cubicle, sink and WC
2nd Floor Landing - Door to
Bedroom Three - 5.18m x 4.42m (17 x 14'6) - Integrated cupboard, stairs leading to roof access
Shower Room - 2.46m x 2.13m (8'1 x 7) - With shower tray, WC, sink unit and access to eaves storage
Basement - Comprises of three rooms: Room 1 (7 x 14'1) with window and natural light, Room 2 (16'1 x 9'4) With window and natural light, Room 3 (10'5 x 7'4)
Outside - Enclosed garden to rear with gated rear access.
Planning - There will be further planning information added to our Auction Site and the full application is available to view on Buckinghamshire Council's planning portal with the following reference 24/01759/APP
Services - No appliances or services have been tested
Council Tax - If the living space is used for accommodation it is currently classified as Council Tax - Band D, Dacorum council
Price Information - Guides are provided as an indication of each seller's minimum expectation. They are not necessarily figures which a property will sell for and may change at any time prior to the auction. Each property will be offered subject to a Reserve (a figure below which the Auctioneer cannot sell the property during the auction) which we expect will be set within the Guide Range or no more than 10% above a single figure Guide. Additional Fees and Disbursements will charged to the buyer - see individual property details and Special Conditions of Sale for actual figures.
Buyers Administration Charge - The purchaser will be required to pay an administration charge of £1,140 (£950 plus VAT).
Buyers Premium Charge - The purchaser will be required to pay a premium charge of £4800 (£4000 plus vat)
How To Get There - From the A41, follow on to the A413 through the villages of Hardwick and Whitchurch and it will lead you to Winslow High Street where market square will be immediately on your left.
Doisa/2606Sa0106 -
Brochures
Market Square, Winslow, BuckinghamBrochure- COUNCIL TAXA payment made to your local authority in order to pay for local services like schools, libraries, and refuse collection. The amount you pay depends on the value of the property.Read more about council Tax in our glossary page.
- Band: B
- PARKINGDetails of how and where vehicles can be parked, and any associated costs.Read more about parking in our glossary page.
- Ask agent
- GARDENA property has access to an outdoor space, which could be private or shared.
- Yes
- ACCESSIBILITYHow a property has been adapted to meet the needs of vulnerable or disabled individuals.Read more about accessibility in our glossary page.
- Ask agent
Market Square, Winslow, Buckingham
Add an important place to see how long it'd take to get there from our property listings.
__mins driving to your place
Get an instant, personalised result:
- Show sellers you’re serious
- Secure viewings faster with agents
- No impact on your credit score
Your mortgage
Notes
Staying secure when looking for property
Ensure you're up to date with our latest advice on how to avoid fraud or scams when looking for property online.
Visit our security centre to find out moreDisclaimer - Property reference 34017106. The information displayed about this property comprises a property advertisement. Rightmove.co.uk makes no warranty as to the accuracy or completeness of the advertisement or any linked or associated information, and Rightmove has no control over the content. This property advertisement does not constitute property particulars. The information is provided and maintained by Auction House Beds & Bucks, covering Bedfordshire & Buckinghamshire. Please contact the selling agent or developer directly to obtain any information which may be available under the terms of The Energy Performance of Buildings (Certificates and Inspections) (England and Wales) Regulations 2007 or the Home Report if in relation to a residential property in Scotland.
Auction Fees: The purchase of this property may include associated fees not listed here, as it is to be sold via auction. To find out more about the fees associated with this property please call Auction House Beds & Bucks, covering Bedfordshire & Buckinghamshire on 01908 030127.
*Guide Price: An indication of a seller's minimum expectation at auction and given as a “Guide Price” or a range of “Guide Prices”. This is not necessarily the figure a property will sell for and is subject to change prior to the auction.
Reserve Price: Each auction property will be subject to a “Reserve Price” below which the property cannot be sold at auction. Normally the “Reserve Price” will be set within the range of “Guide Prices” or no more than 10% above a single “Guide Price.”
*This is the average speed from the provider with the fastest broadband package available at this postcode. The average speed displayed is based on the download speeds of at least 50% of customers at peak time (8pm to 10pm). Fibre/cable services at the postcode are subject to availability and may differ between properties within a postcode. Speeds can be affected by a range of technical and environmental factors. The speed at the property may be lower than that listed above. You can check the estimated speed and confirm availability to a property prior to purchasing on the broadband provider's website. Providers may increase charges. The information is provided and maintained by Decision Technologies Limited. **This is indicative only and based on a 2-person household with multiple devices and simultaneous usage. Broadband performance is affected by multiple factors including number of occupants and devices, simultaneous usage, router range etc. For more information speak to your broadband provider.
Map data ©OpenStreetMap contributors.
