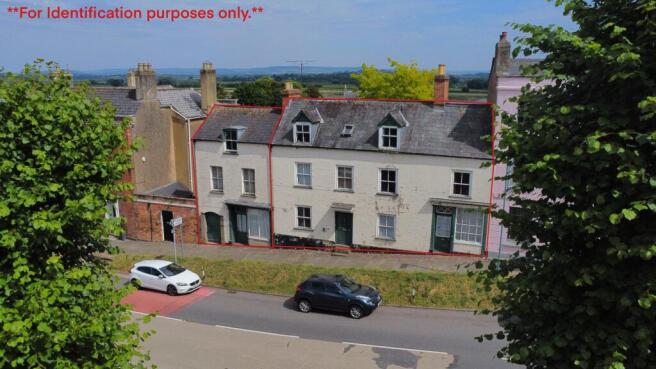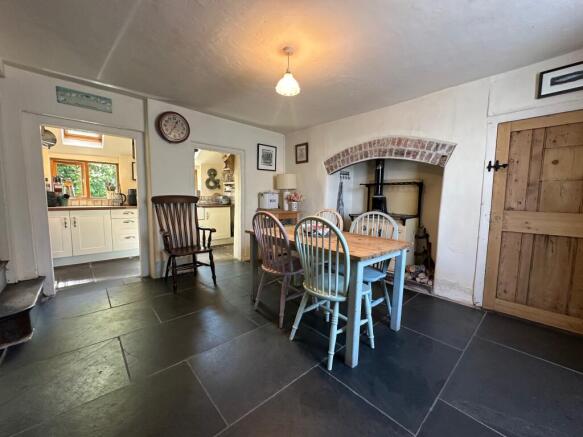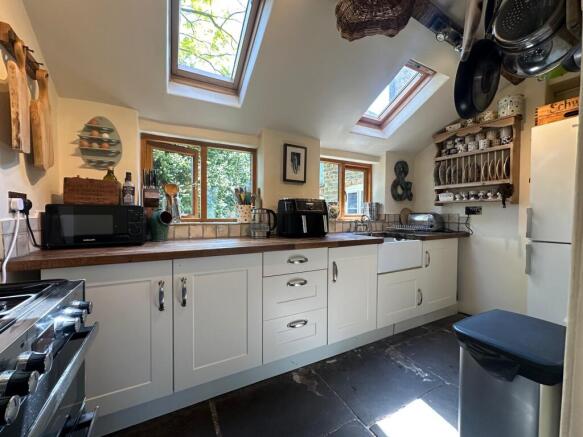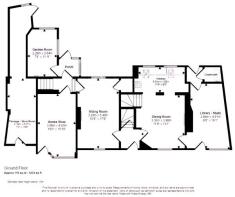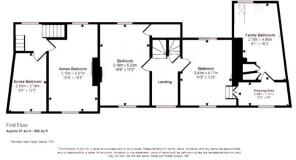High St, Newnham

- PROPERTY TYPE
Terraced
- BEDROOMS
5
- BATHROOMS
2
- SIZE
2,228 sq ft
207 sq m
- TENUREDescribes how you own a property. There are different types of tenure - freehold, leasehold, and commonhold.Read more about tenure in our glossary page.
Freehold
Key features
- Characterful and charming features
- Close to local amenities
- Four bedroom family home
- Highly desirable location
- Outbuildings
- Period features throughout
- Scope for income generation
- Secure, enclosed garden to rear
Description
Although the property has been configured to offer a large floor area with integral access on the ground floor, the buildings could be divided and repurposed to create self contained spaces for multi-generational living/or other income generating opportunities such as Airbnb.
Originally two shop fronts, the home has been thoughtfully converted to provide exceptionally spacious and beautifully presented accommodation, brimming with original features and charming details throughout.
Inside, the property retains much of its period character, with a wealth of architectural features that include exposed beams, original fireplaces, sash windows, and decorative woodwork, all combining to create a warm and inviting atmosphere.
In addition to the main house, there is an attached three-storey cottage offering flexible living potential. With the necessary planning consents, this space could be transformed into a fully self-contained annexe-ideal for multi-generational living, guest accommodation, or potential holiday let.
To the rear, the enclosed garden is a true haven for nature lovers and keen gardeners alike. Thoughtfully landscaped, it features a mix of lawned areas, traditional flagstone patios, and a thriving vegetable patch-perfect for those with a passion for growing their own produce.
Two outbuildings offer further versatility: an outdoor utility room and a separate workshop, both of which hold exciting potential for conversion into additional accommodation or home office space (subject to the relevant planning permissions).
This property is a rare gem that combines period elegance with generous living space, all set within the vibrant and historic setting of Newnham.
Located on the historic village of Newnham's High St which sits on the banks of the River Severn and is rich with history dating back to Roman beginnings. This picturesque hamlet now offers great opportunities for all age groups, with a range of amenities to include a village shop, library, galleries, cafe and pub.
A wider range of facilities also available throughout the Forest of Dean including an abundance of woodland and river walks. The Severn Crossings and M4 towards London, Bristol and Cardiff are easily reached from this area along with the cities of Gloucester and Cheltenham for access onto the M5 and the Midlands.
Council Tax Band: E (Forest of Dean District Council )
Tenure: Freehold
Restrictions: Conservation area
Entrance hall
Original quarry tiled flooring, access through to sitting room and dining room, stairs leading down to cellar.
Sitting room
Sash windows to front and rear aspects with pine shutters, feature working marble fireplace with slate hearth, oak flooring, built-in storage space, access through to annexe.
Dining Room
Tiled flooring, radiator, solid fuel Rayburn AGA, window to front aspect, original working wooden shutters, access through to study and openings to kitchen, stairs leading up to first floor.
Kitchen
Fitted units at base level with worktop space, Butler style sink unit with mixer taps and drainer, space for cooker, space for fridge freezer, velux windows to rear aspect, flagstone flooring.
Study
An original shop and library with shelving which dates back to 1950s. Feature original cash iron working fireplace, original flagstone flooring, access through to rear lobby, cloakroom and rear garden, working wooden shutters.
Cloakroom
WC, wash hand basin.
LOWER GROUND FLOOR
Cellar
Exposed beams, fitted shelves, original flagstone flooring.
FIRST FLOOR:
Landing
Spacious landing which is currently utilised as a reading area.
Bedroom 1
Built-in storage cupboard, original cast iron working fireplace, windows to front and rear aspects.
Bedroom 2
Windows to front and rear aspects, feature working fireplace, exposed beams and floorboards, steps leading up to dressing area and family bathroom.
Dressing room
Window to front aspect, access through to bathroom.
Bathroom
WC, wash hand basin, bath with taps, shower enclosure, airing cupboard, exposed floor boards, velux window to rear aspect.
SECOND FLOOR:
Landing
Velux window to front aspect, exposed beams and floor boards, access through to bedrooms 3 and 4.
Bedroom 3
Window to front aspect, exposed timber frame.
Bedroom 4
Window to front aspect, exposed beams.
Annexe
Originally utilised as an old retail shop, this space has great potential for a self-contained 3 bedroom dwelling. Currently comprising; two ground floor rooms, two first floor rooms (bedrooms) and a second floor bedroom/attic room. There is access to garden and high street.
Utility
Accessed from the garden, this stone outbuilding has flagstone flooring, space and plumbing for washing machine/dryer.
Workshop
Recently fitted roof, exposed timbers, original cobbled flooring, stairs leading to first floor room that overlooks the garden, attached outdoor WC.
Outside
The front of the property can be accessed via the high street and there is a passageway with original flooring and storage space.
The rear garden offers a wonderful and peaceful place to sit outside and relax, offering lawned areas and flagstone areas. There are a variety of plants, bushes and trees (including mature fig tree and apple trees), and there is a vegetable patch for those looking to grow their own produce.
The garden is enclosed by red brick walls and fencing, providing a secure and private retreat. PLEASE NOTE: there is access to garden from the front of the property.
Services
Mains water, electric, drainage and gas connected.
** The services and heating system, where applicable, have not been tested. **
Viewings
By prior appointment with Hills.
Rates
Council Tax Band: E
Please refer to for prices in the Forest of Dean and for the Tax Band.
Water Rates
Severn Trent - to be advised.
Money Laundering Regulations
To comply with MLR, all prospective purchasers will be asked to produce ID documentation at the time of making an offer. We kindly ask for your cooperation during this.
Brochures
Brochure- COUNCIL TAXA payment made to your local authority in order to pay for local services like schools, libraries, and refuse collection. The amount you pay depends on the value of the property.Read more about council Tax in our glossary page.
- Band: E
- PARKINGDetails of how and where vehicles can be parked, and any associated costs.Read more about parking in our glossary page.
- On street
- GARDENA property has access to an outdoor space, which could be private or shared.
- Private garden,Enclosed garden,Rear garden
- ACCESSIBILITYHow a property has been adapted to meet the needs of vulnerable or disabled individuals.Read more about accessibility in our glossary page.
- Ask agent
High St, Newnham
Add an important place to see how long it'd take to get there from our property listings.
__mins driving to your place
Get an instant, personalised result:
- Show sellers you’re serious
- Secure viewings faster with agents
- No impact on your credit score
About Hills Property Consultants, Newnham
Unit 1 Central House Dean Road Newnham Gloucestershire GL14 1AB

Your mortgage
Notes
Staying secure when looking for property
Ensure you're up to date with our latest advice on how to avoid fraud or scams when looking for property online.
Visit our security centre to find out moreDisclaimer - Property reference RS0993. The information displayed about this property comprises a property advertisement. Rightmove.co.uk makes no warranty as to the accuracy or completeness of the advertisement or any linked or associated information, and Rightmove has no control over the content. This property advertisement does not constitute property particulars. The information is provided and maintained by Hills Property Consultants, Newnham. Please contact the selling agent or developer directly to obtain any information which may be available under the terms of The Energy Performance of Buildings (Certificates and Inspections) (England and Wales) Regulations 2007 or the Home Report if in relation to a residential property in Scotland.
*This is the average speed from the provider with the fastest broadband package available at this postcode. The average speed displayed is based on the download speeds of at least 50% of customers at peak time (8pm to 10pm). Fibre/cable services at the postcode are subject to availability and may differ between properties within a postcode. Speeds can be affected by a range of technical and environmental factors. The speed at the property may be lower than that listed above. You can check the estimated speed and confirm availability to a property prior to purchasing on the broadband provider's website. Providers may increase charges. The information is provided and maintained by Decision Technologies Limited. **This is indicative only and based on a 2-person household with multiple devices and simultaneous usage. Broadband performance is affected by multiple factors including number of occupants and devices, simultaneous usage, router range etc. For more information speak to your broadband provider.
Map data ©OpenStreetMap contributors.
