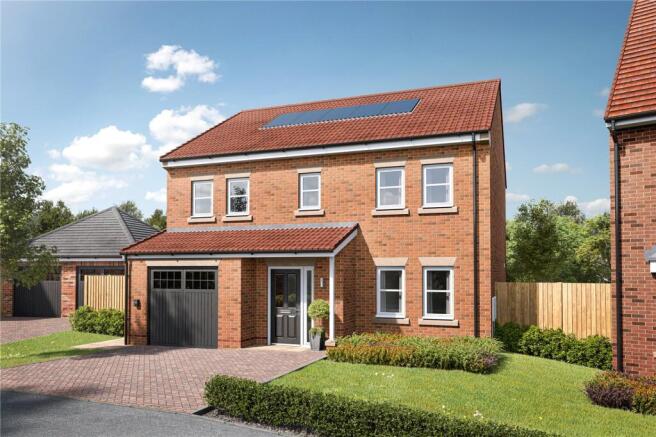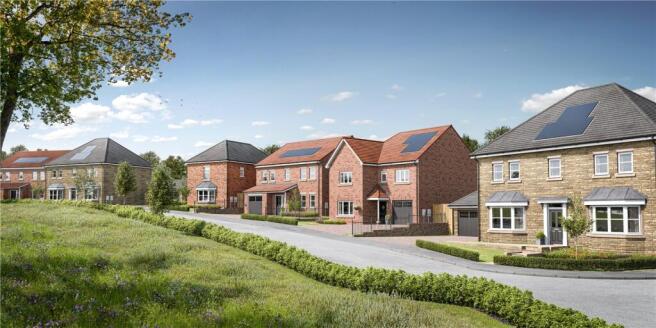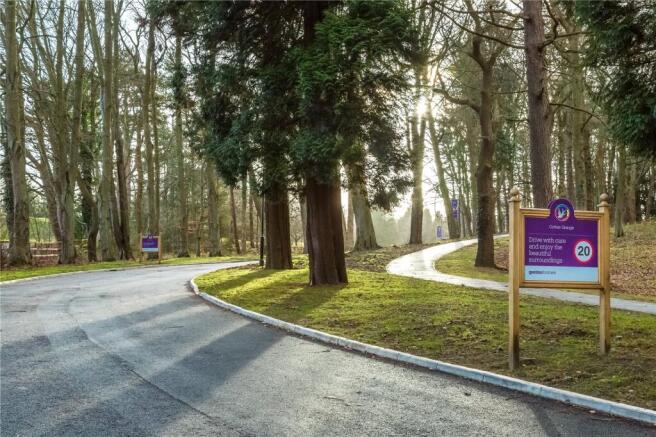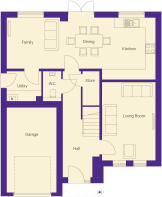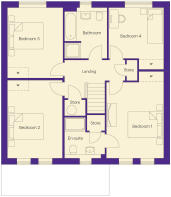Cottier Grange, Prudhoe, Newcastle, NE42

- PROPERTY TYPE
Detached
- BEDROOMS
4
- BATHROOMS
2
- SIZE
1,539 sq ft
143 sq m
- TENUREDescribes how you own a property. There are different types of tenure - freehold, leasehold, and commonhold.Read more about tenure in our glossary page.
Freehold
Key features
- New phase of modern, energy-efficient homes
- Located within a unique woodland setting
- Stylish, fully-fitted kitchen with soft-close doors
- Selected integrated kitchen appliances including fridge/freezer
- French doors leading to your secure rear garden
- Separate utility area with garden access
- Desirable en-suite in master bedroom
- Modern family bathroom with separate shower cubicle
- PV solar panels and electric vehicle charging point
- Block paved driveway and garage
Description
‘Phase 4 incentives on selected plots call now for details about our fantastic offers ........
Available homes in The Dilston:
Plot 160 £432,995 - overlooking green space
Plot 161 £432,995
Show Village now open!
Speak with our Sales Executive for more details - no appointment needed.
Visit us:
Thursday - Monday 10am - 5pm
Dimensions:
Ground Floor:
Living Room
3.20 metres x 4.70 metres
(10 feet 6 inches x 15 feet 5 inches)
Kitchen
3.20 metres x 3.72 metres
(10 feet 6 inches x 12 feet 2 inches)
Dining/Family
5.71 metres x 3.06 metres
(18 feet 9 inches x 10 feet)
Utility
2.07 metres x 1.81 metres
(6 feet 9 inches x 5 feet 11 inches)
WC
1.11 metres x 1.81 metres
(3 feet 8 inches x 5 feet 11 inches)
Hall
2.21 metres x 6.37 metres
(7 feet 3 inches x 20 feet 11 inches)
Garage
3.00 metres x 5.14 metres
(9 feet 10 inches x 16 feet 10 inches)
First Floor:
Bedroom 1
3.26 metres x 4.33 metres
(10 feet 8 inches x 14 feet 2 inches)
En-Suite
2.31 metres x 2.31 metres
(7 feet 7 inches x 7 feet 7 inches)
Bedroom 2
3.13 metres x 4.44 metres
(10 feet 3 inches x 14 feet 7 inches)
Bedroom 3
3.16 metres x 4.01 metres
(10 feet 4 inches x 13 feet 2 inches)
Bedroom 4
3.13 metres x 2.89 metres
(10 feet 3 inches x 9 feet 6 inches)
Bathroom
2.44 metres x 2.89 metres
(8 feet x 9 feet 6 inches)
About the development:
Cottier Grange provides an exclusive collection of our finest 2, 3, 4 and 5 bedroom homes set amongst picturesque woodland in the Tyne Valley, just 10 miles west of Newcastle city centre.
Cottier Grange boasts a great choice of homes to suit every lifestyle - the modern, flexible living spaces of our house types makes them perfect for first-time buyers, downsizers or those looking to upgrade to their forever, family home.
Our homes are built to a premium specification throughout and, to allow you to truly personalise your new home to your taste and lifestyle, we offer an impressive range of options including upgrades and extras. Plus, all homes on Phase 4 will benefit from PV solar panels and an electric vehicle charging point, for added energy-efficiency.
Externally, our homes create beautiful street scenes which complement the unique country park setting of the development. Cottier Grange provides the pleasure of living in a stunning, sustainable home nestled amongst peaceful woodland surroundings, with the added comfort of knowing local amenities, popular neighbouring towns, villages and vibrant cities of the north are within easy reach.
Cottier Grange is surrounded by a range of local amenities and attractions, with leisure facilities including Prudhoe Golf Club, an 18-hole course, just a stone's throw away. Plus, there's relaxing walks along the River Tyne. Alternatively, if you prefer to experience the buzz of the city, the excellent transport links including direct rail services to Newcastle can transport you there in just 20 minutes. If you do feel the need to venture further afield than the attractions of the Tyne Valley, Newcastle International Airport is less than 13 miles away from your new home.
As well as owning a brand new, energy-efficient home on a sought-after development, you will also receive a two-year Customer Care warranty and 10-year NHBC warranty as standard, providing total peace of mind about your new home.
Why buy new?
New build houses saved homeowners over £979 on last year's utility bills*
We install highly efficient A rated gas boilers
We install double glazed windows which provide more than a 40% improvement on the minimum standards
Our lofts are designed to provide a 50% improvement on the minimum standards
New build home purchasers are reducing carbon emissions by an average of 2.2 tonnes a year per home*
*Watt a Save report - updated January 2025
Why buy new with Gentoo Homes?
There are many reasons why buying a Gentoo home is your next best move. As part of Gentoo Group, we are a profit-for-purpose business that re-invests back into Gentoo and our local community to help with the UK housing crisis by building hundreds of quality new homes for rent in Sunderland - homes that meet the needs of local people.
Ask about Assisted Move
Assisted Move takes away the hassle of moving, as we manage the sale of your current home.
We will help you sell your home as quickly and efficiently as possible by managing the whole selling process - from liaising with estate agents right through to exchange. Enquire to learn more.
Disclaimer:
All images, site maps and floor plans are intended for illustration purposes only and are subject to change. Images may also include optional upgrades at additional cost. Individual features and treatments such as windows, brick and other materials may vary, as may heating and electrical layouts. Room sizes included have been measured from architect's plans and furniture added is intended to give a general indication of the proposed floor layout only. All dimensions are approximate and should not be used for carpets, appliances or furnishing the home and precise measurements may vary. Please ask our Sales Executive for details of the treatments specified for individual plots. Buyers will need to satisfy themselves from official plans for any information regarding their home. Landscaping is shown for illustration purposes only. Please refer to the landscape plans available from our Sales Executive. The prices shown are correct at the time of being published but are subject to change without notice. Please contact the Marketing Suite for accurate price information. Prices contained on this site do not form any part of contract. All offers apply to specific plots and selected developments only and can be withdrawn at any time. Assisted Move scheme offers are subject to status, availability and eligibility.
IMPORTANT NOTE TO POTENTIAL PURCHASERS & TENANTS:
We endeavour to make our particulars accurate and reliable, however, they do not constitute or form part of an offer or any contract and none is to be relied upon as statements of representation or fact. The services, systems and appliances listed in this specification have not been tested by us and no guarantee as to their operating ability or efficiency is given. All photographs and measurements have been taken as a guide only and are not precise. Floor plans where included are not to scale and accuracy is not guaranteed. If you require clarification or further information on any points, please contact us, especially if you are traveling some distance to view. POTENTIAL PURCHASERS: Fixtures and fittings other than those mentioned are to be agreed with the seller. POTENTIAL TENANTS: All properties are available for a minimum length of time, with the exception of short term accommodation. Please contact the branch for details. A security deposit of at least one month’s rent is required. Rent is to be paid one month in advance. It is the tenant’s responsibility to insure any personal possessions. Payment of all utilities including water rates or metered supply and Council Tax is the responsibility of the tenant in most cases.
NHO250562/2
Brochures
Full Brochure PDF- COUNCIL TAXA payment made to your local authority in order to pay for local services like schools, libraries, and refuse collection. The amount you pay depends on the value of the property.Read more about council Tax in our glossary page.
- Band: TBC
- PARKINGDetails of how and where vehicles can be parked, and any associated costs.Read more about parking in our glossary page.
- Yes
- GARDENA property has access to an outdoor space, which could be private or shared.
- Yes
- ACCESSIBILITYHow a property has been adapted to meet the needs of vulnerable or disabled individuals.Read more about accessibility in our glossary page.
- Ask agent
Energy performance certificate - ask agent
Cottier Grange, Prudhoe, Newcastle, NE42
Add an important place to see how long it'd take to get there from our property listings.
__mins driving to your place
Get an instant, personalised result:
- Show sellers you’re serious
- Secure viewings faster with agents
- No impact on your credit score
Your mortgage
Notes
Staying secure when looking for property
Ensure you're up to date with our latest advice on how to avoid fraud or scams when looking for property online.
Visit our security centre to find out moreDisclaimer - Property reference NHO250562. The information displayed about this property comprises a property advertisement. Rightmove.co.uk makes no warranty as to the accuracy or completeness of the advertisement or any linked or associated information, and Rightmove has no control over the content. This property advertisement does not constitute property particulars. The information is provided and maintained by LSL Land & New Homes, New Homes North. Please contact the selling agent or developer directly to obtain any information which may be available under the terms of The Energy Performance of Buildings (Certificates and Inspections) (England and Wales) Regulations 2007 or the Home Report if in relation to a residential property in Scotland.
*This is the average speed from the provider with the fastest broadband package available at this postcode. The average speed displayed is based on the download speeds of at least 50% of customers at peak time (8pm to 10pm). Fibre/cable services at the postcode are subject to availability and may differ between properties within a postcode. Speeds can be affected by a range of technical and environmental factors. The speed at the property may be lower than that listed above. You can check the estimated speed and confirm availability to a property prior to purchasing on the broadband provider's website. Providers may increase charges. The information is provided and maintained by Decision Technologies Limited. **This is indicative only and based on a 2-person household with multiple devices and simultaneous usage. Broadband performance is affected by multiple factors including number of occupants and devices, simultaneous usage, router range etc. For more information speak to your broadband provider.
Map data ©OpenStreetMap contributors.
