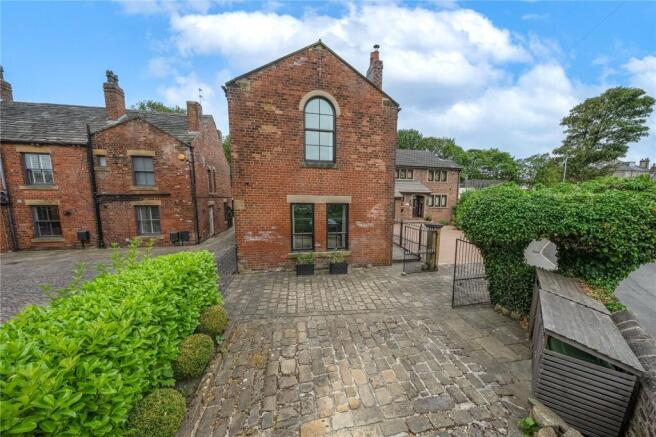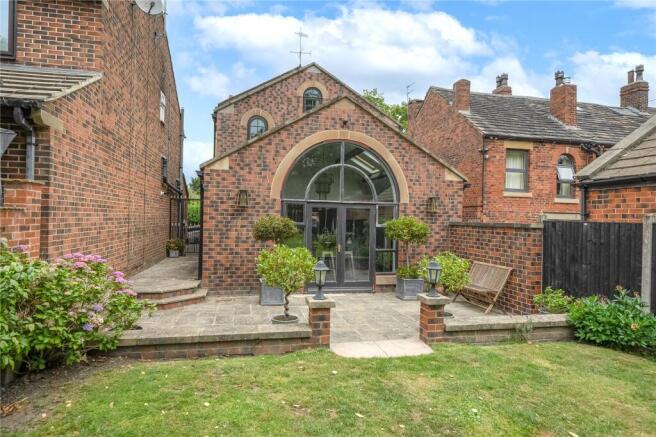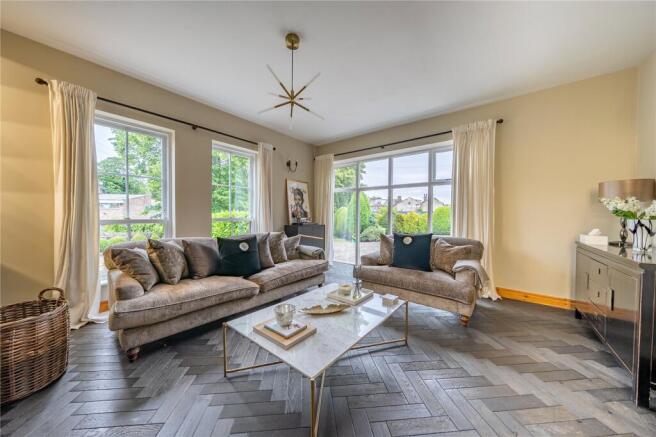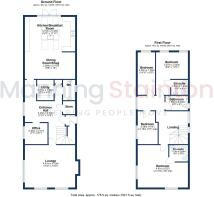
The Stables, Finkle Lane, Gildersome, Morley, Leeds

- PROPERTY TYPE
Detached
- BEDROOMS
4
- BATHROOMS
3
- SIZE
Ask agent
- TENUREDescribes how you own a property. There are different types of tenure - freehold, leasehold, and commonhold.Read more about tenure in our glossary page.
Freehold
Key features
- Four bedroom detached home
- Stunning former Coachhouse
- Set into the heart of Gildersome village
- Beautiful open-plan living & dining kitchen
- Fabulous formal lounge with feature windows
- Wonderfully private, established gardens
- Four bedrooms & three bathrooms
- Charming character features throughout
- Guest WC, home office & utility room downstairs
Description
Enjoying a charming approach with the gated cobbled driveway framed by imposing double stone pillars that lead through to a private driveway offering secure parking. Internally, the layout is particularly generous to the ground floor, offering a stunning extension to the rear elevation which significantly enhances the space on offer. The extension creates arguably the feature of the home with a remarkable fitted kitchen having exposed beams and full height ceiling into the eaves with Velux rooflights.
You approach the property to a side elevation entrance which leads through into a spacious entrance hall having stairs rising to the first floor landing, leading off the entrance hall to the front is a beautiful formal lounge with bespoke cabinetry to the feature wall, complementing the space and age perfectly and blending well with the two sash windows to the front elevation as well as a generous window to the side elevation. Inset to the feature wall is a log-burning stove whilst the room is beautifully decorated and finished with an attractive Parquet wood flooring.
At the rear of the ground floor is the fabulous dining-kitchen area, which works open plan with a dining & sitting space finished with a handsome wall panelling finish and exposed beams to the kitchen space. The kitchen is finished with a bespoke range of in-frame shaker units in an attractive two-tone colour scheme with a central island unit and a range of integral appliances as well as space for a freestanding American-style fridge-freezer. The kitchen space is framed by a beautiful arched window creating a picture view out onto the gardens at the rear, which are nicely private and predominantely laid to lawn.
Leading out from the kitchen, there is a large patio area which leads onto the lawn, all enclosed by boundary fencing with planted borders to one side and a summer house / garden room to the rear of the garden, also offering useful storage. This space is perfect for a family given the blend of security, privacy and generous lawn space.
The remainder of the ground floor offers fantastic practicality with a dedicated home office / study space, separate utility room having a range of units and space for a washing machine & tumble dryer, and leads through to a guest WC with two piece suite.
Leading upstairs the sense of space continues across the open landing and into each of the bedrooms, which combine vaulted ceilings, exposed beams which bring character and charm. The central landing has pitched ceiling with exposed beams and a feature arched window to the side elevation, the upstairs accommodates a total of four bedrooms including the master suite which sits to the front elevation and enjoys a continuation of the pitched ceilings and exposed beams, creating a grand space and is complemented by an en-suite shower room with a three piece suite and fully-tiled surround.
Bedroom two is another good double bedroom and would work well as a guest bedroom suite given it enjoys it's own en-suite facilities with a three piece suite and tiled finish. Bedrooms three has a pleasant aspect over the rear garden with an arched window whilst the fourth bedroom sits to the side elevation and has a sash window, both enjoying exposed beams and pitched ceilings giving a great feeling of space. The house bathroom completes the layout and is fully-tiled with a traditional three piece bath suite having a shower over the bath and glass screen.
This exceptional home effortlessly blends period charm with modern luxury, offering an impressive and highly individual setting for family life or entertaining, and well-placed for access onto the M62 Motorway with easy links into Leeds City Centre. The property enjoys a fabulous position just a short walk from Gildersome Primary School and benefitting from close access to local amenities too. To arrange your viewing, please call our Morley Office!
ADDITIONAL INFORMATION
Tenure
Freehold.
Disclaimer
Any information in relation to the length of lease, service charge, ground rent and council tax has been confirmed by our sellers. We would advise that any buyer make their own enquiries through their solicitors to verify that the information provided is accurate and not been subject to any change.
Brochures
Particulars- COUNCIL TAXA payment made to your local authority in order to pay for local services like schools, libraries, and refuse collection. The amount you pay depends on the value of the property.Read more about council Tax in our glossary page.
- Band: TBC
- PARKINGDetails of how and where vehicles can be parked, and any associated costs.Read more about parking in our glossary page.
- Yes
- GARDENA property has access to an outdoor space, which could be private or shared.
- Yes
- ACCESSIBILITYHow a property has been adapted to meet the needs of vulnerable or disabled individuals.Read more about accessibility in our glossary page.
- Ask agent
The Stables, Finkle Lane, Gildersome, Morley, Leeds
Add an important place to see how long it'd take to get there from our property listings.
__mins driving to your place
Get an instant, personalised result:
- Show sellers you’re serious
- Secure viewings faster with agents
- No impact on your credit score
Your mortgage
Notes
Staying secure when looking for property
Ensure you're up to date with our latest advice on how to avoid fraud or scams when looking for property online.
Visit our security centre to find out moreDisclaimer - Property reference FAC250078. The information displayed about this property comprises a property advertisement. Rightmove.co.uk makes no warranty as to the accuracy or completeness of the advertisement or any linked or associated information, and Rightmove has no control over the content. This property advertisement does not constitute property particulars. The information is provided and maintained by Manning Stainton, Morley. Please contact the selling agent or developer directly to obtain any information which may be available under the terms of The Energy Performance of Buildings (Certificates and Inspections) (England and Wales) Regulations 2007 or the Home Report if in relation to a residential property in Scotland.
*This is the average speed from the provider with the fastest broadband package available at this postcode. The average speed displayed is based on the download speeds of at least 50% of customers at peak time (8pm to 10pm). Fibre/cable services at the postcode are subject to availability and may differ between properties within a postcode. Speeds can be affected by a range of technical and environmental factors. The speed at the property may be lower than that listed above. You can check the estimated speed and confirm availability to a property prior to purchasing on the broadband provider's website. Providers may increase charges. The information is provided and maintained by Decision Technologies Limited. **This is indicative only and based on a 2-person household with multiple devices and simultaneous usage. Broadband performance is affected by multiple factors including number of occupants and devices, simultaneous usage, router range etc. For more information speak to your broadband provider.
Map data ©OpenStreetMap contributors.








