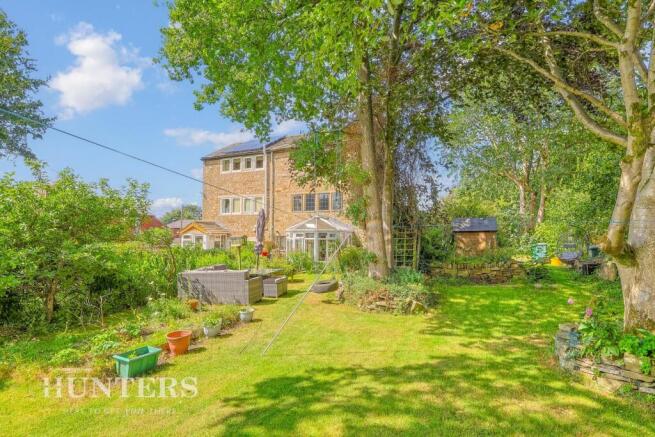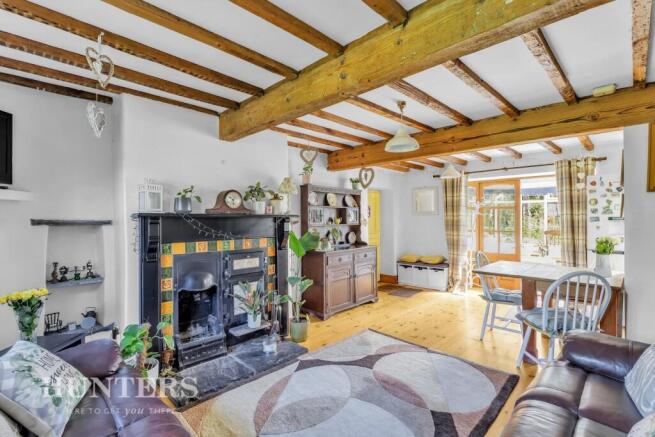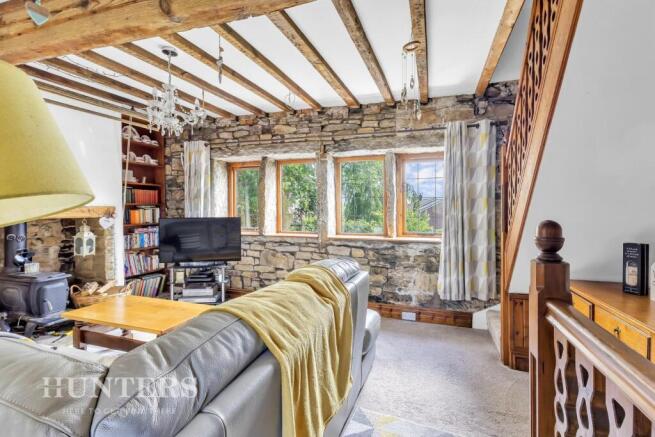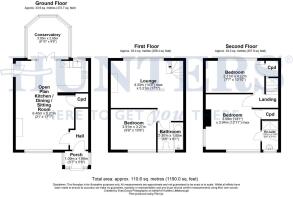
Paddock Head, Dearnley, Littleborough, OL15 8PY

- PROPERTY TYPE
Semi-Detached
- BEDROOMS
3
- BATHROOMS
2
- SIZE
1,190 sq ft
111 sq m
Key features
- HIDDEN CHARACTERFUL WEAVERS COTTAGE
- GENEROUS WRAP-AROUND BEAUTIFUL GARDENS
- TRULY IDYLLIC SETTING
- ABUNDANCE OF CHARM AND ORIGINAL FEATURES
- SET OVER THREE FLOORS
- CONVENIENT AND CENTRAL LOCATION
- VIEWING HIHGLY RECOMMENDED
- EPC TBC
- COUNCIL TAX BAND B
- LEASEHOLD
Description
The home enjoys close proximity to highly regarded local schools and excellent transport links via nearby Smithy Bridge and Littleborough railway stations—making it perfectly placed for both families and commuters.
The grounds are a true highlight of this property—extensively planted, beautifully maintained, and offering a peaceful retreat surrounded by mature trees, lush lawns, and vibrant borders. These exceptional gardens wrap around the home, creating a sense of privacy and seclusion that is seldom found, particularly in such a convenient location. Whether you’re entertaining, gardening, or simply relaxing, this outdoor space is a standout feature that must be seen to be fully appreciated.
Inside, the ground floor features a spacious open-plan kitchen, dining, and living area, full of character with exposed beams, mullion windows, and a feature fireplace. A rear conservatory provides a perfect spot to enjoy views across the garden in all seasons, while a welcoming entrance porch adds practicality and charm.
On the first floor, you'll find a cosy sitting room with lovely garden views, along with a generous bedroom and a well-appointed family bathroom.
The second floor offers two further double bedrooms, including a spacious master suite complete with an en-suite shower room.
This unique and characterful home combines the best of countryside charm with everyday convenience—perfect for those seeking something truly special.
Porch - 1.09 x 1.68 (3'6" x 5'6") - A practical entrance space with room to store shoes and hang coats. The porch is wood-framed and may benefit from some minor repairs or maintenance.
Entrance - A small inner hallway providing access to the ground floor accommodation, with a staircase leading to the first floor.
Open Plan Kitchen Living Dining - 6.40 x 5.21 (20'11" x 17'1") - This character-filled open-plan space combines a well-equipped kitchen with a comfortable living and dining area. The kitchen features a Belfast sink, built-in oven, gas hob, and space for both a fridge freezer and washing machine. A handy pantry cupboard offers additional storage. The living/dining area is full of charm, boasting a stunning original feature fireplace with a decorative (non-working) bread oven, exposed ceiling beams, and traditional mullion windows that flood the room with natural light. A front-facing window adds to the brightness, while a side door provides access to the garden. There is also an internal door leading directly into the conservatory, offering a seamless flow between indoor and outdoor living.
Conservatory - 3.00 x 2.95 (9'10" x 9'8") - A bright and welcoming UPVC conservatory offering lovely views over the beautiful garden—an ideal space to relax and enjoy the surroundings in all seasons.
First Floor -
Sitting Room - 4.33 max x 5.21 (14'2" max x 17'1") - A charming and spacious room spanning the full width of the property, featuring a stunning set of rear-facing mullion windows that provide beautiful views over the garden. Character details include a stone fireplace, and a staircase leads up to the second floor.
Bedroom 3 - 2.91 x 3.27 (9'6" x 10'8") - A well-proportioned double bedroom featuring a front-facing mullion window and charming exposed ceiling beams, adding to the character and appeal of the space.
Bathroom - 1.97 x 1.85 (6'5" x 6'0") - A functional bathroom fitted with a three-piece suite, including a shower over the bath. A front-facing mullion window provides natural light and ventilation.
Landing - Landing area with doors leading to the bedrooms.
Bedroom 1 - 3.99 x 3.94 max (13'1" x 12'11" max) - A spacious and bright double bedroom featuring both side and front-facing windows that allow plenty of natural light. The room includes a useful built-in storage cupboard and has a door leading to the en-suite.
En-Suite - 1.97 x 1.17 (6'5" x 3'10") - Fitted with a three-piece suite comprising a WC, wash hand basin, and shower. A front-facing window provides natural light and ventilation.
Bedroom 2 - 2.31 x 4.22 (7'6" x 13'10") - A generously sized double bedroom featuring a full-width set of rear-facing mullion windows that offer picturesque views over the gardens and surrounding hilltops. The room also benefits from fitted wardrobes, providing ample storage space.
Gardens And Driveway - The gardens are an exceptional and rare feature of this property—extensively planted, well established, and beautifully maintained. Surrounded by mature trees, lush lawns, vibrant borders, and a variety of fruit trees, the outdoor space offers a peaceful and private retreat.
Multiple seating areas are thoughtfully positioned throughout the garden, perfect for enjoying the sun at different times of day or simply relaxing in the tranquil setting. Additional features include a greenhouse, garden sheds, and stone out house with great potential—ideal for use as a studio, retreat, or entertaining space.
To the front, a spacious driveway provides off-road parking for several vehicles, enhancing both convenience and practicality. This truly special garden must be seen in person to be fully appreciated.
Material Information - Littleborough - Tenure Type; LEASEHOLD
Leasehold Years remaining on lease; 734
Leasehold Ground Rent Amount: £8.0s.8d
Council Tax Banding; ROCHDALE COUNCIL BAND B
Brochures
Paddock Head, Dearnley, Littleborough, OL15 8PY- COUNCIL TAXA payment made to your local authority in order to pay for local services like schools, libraries, and refuse collection. The amount you pay depends on the value of the property.Read more about council Tax in our glossary page.
- Band: B
- PARKINGDetails of how and where vehicles can be parked, and any associated costs.Read more about parking in our glossary page.
- Driveway
- GARDENA property has access to an outdoor space, which could be private or shared.
- Yes
- ACCESSIBILITYHow a property has been adapted to meet the needs of vulnerable or disabled individuals.Read more about accessibility in our glossary page.
- Ask agent
Energy performance certificate - ask agent
Paddock Head, Dearnley, Littleborough, OL15 8PY
Add an important place to see how long it'd take to get there from our property listings.
__mins driving to your place
Get an instant, personalised result:
- Show sellers you’re serious
- Secure viewings faster with agents
- No impact on your credit score
Your mortgage
Notes
Staying secure when looking for property
Ensure you're up to date with our latest advice on how to avoid fraud or scams when looking for property online.
Visit our security centre to find out moreDisclaimer - Property reference 34018416. The information displayed about this property comprises a property advertisement. Rightmove.co.uk makes no warranty as to the accuracy or completeness of the advertisement or any linked or associated information, and Rightmove has no control over the content. This property advertisement does not constitute property particulars. The information is provided and maintained by Hunters, Littleborough and Surrounding Areas. Please contact the selling agent or developer directly to obtain any information which may be available under the terms of The Energy Performance of Buildings (Certificates and Inspections) (England and Wales) Regulations 2007 or the Home Report if in relation to a residential property in Scotland.
*This is the average speed from the provider with the fastest broadband package available at this postcode. The average speed displayed is based on the download speeds of at least 50% of customers at peak time (8pm to 10pm). Fibre/cable services at the postcode are subject to availability and may differ between properties within a postcode. Speeds can be affected by a range of technical and environmental factors. The speed at the property may be lower than that listed above. You can check the estimated speed and confirm availability to a property prior to purchasing on the broadband provider's website. Providers may increase charges. The information is provided and maintained by Decision Technologies Limited. **This is indicative only and based on a 2-person household with multiple devices and simultaneous usage. Broadband performance is affected by multiple factors including number of occupants and devices, simultaneous usage, router range etc. For more information speak to your broadband provider.
Map data ©OpenStreetMap contributors.





